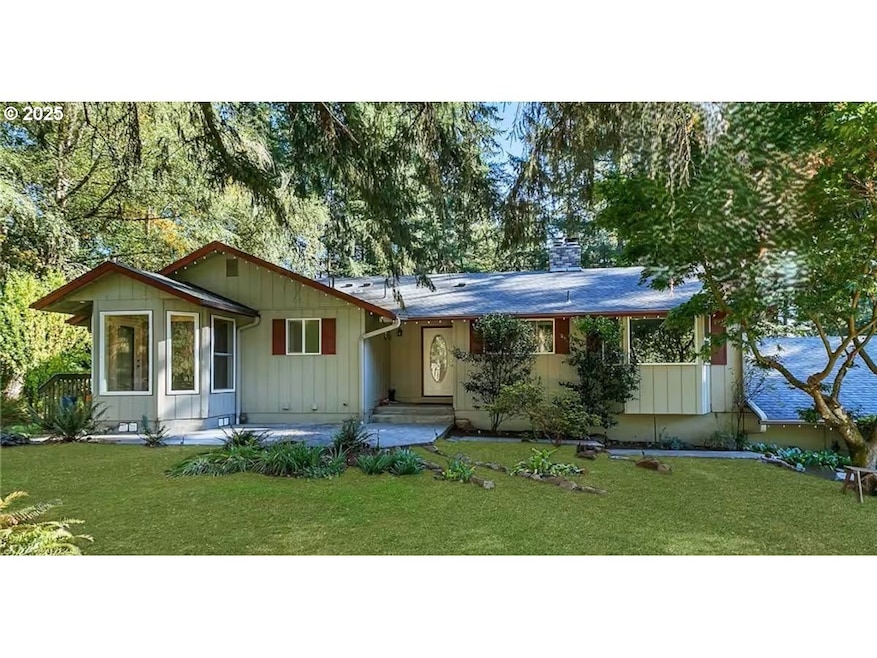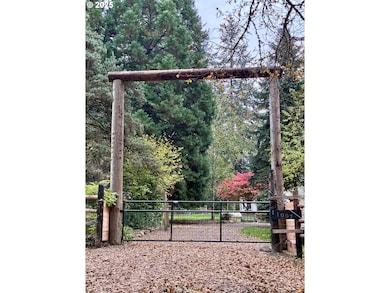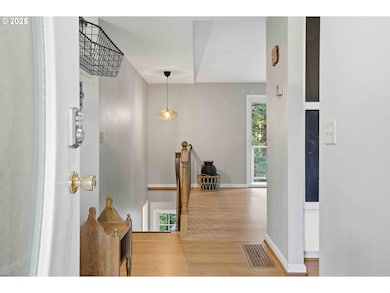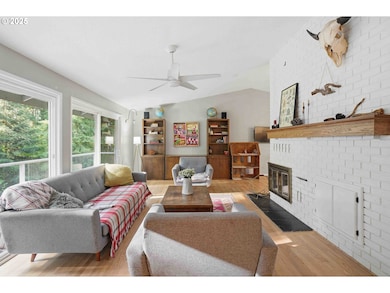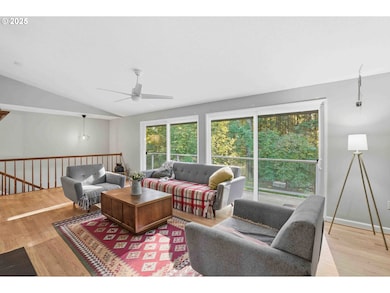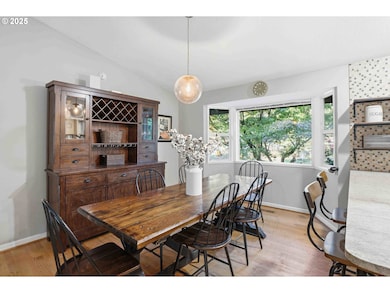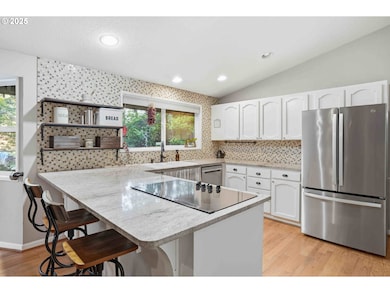11007 NE Wilde Rd Battle Ground, WA 98604
Estimated payment $5,551/month
Highlights
- Barn
- RV Access or Parking
- Wood Burning Stove
- Greenhouse
- View of Trees or Woods
- Wooded Lot
About This Home
OPEN HOUSE NOV. 22nd 12-2PM. Room for everyone and everything! (Currently an Airbnb that advertises 6 bedrooms & 10 beds!) This peaceful two-story home is on nearly 5 acres—with SHOP & several outbuildings for flexible use. Home may be SOLD FULLY FURNISHED and complete with Starlink internet for seamless connection. Inside, enjoy 3 bedrooms and 2 baths upstairs, an inviting living room with new hardwood floors, and an updated kitchen with new appliances. Dining room features a Schoolhouse Electric pendant lamp over the table. The daylight basement offers incredible versatility with 3 more rooms currently used as bedrooms (but easily could be office/den/hobby room), a full bath, media and exercise spaces, and a game room that opens to the patio, BBQ, and firepit—perfect for cozy nights under the stars. A mudroom with laundry & built in coat/backpack & shoe storage with an exterior entrance has been recently added. New Heat pump, HVAC and water heater in 2023. A new 20x44 steel-frame shop doubles as a woodworking or artist studio, alongside 2 Old Hickory sheds, an ADU tiny-home conversion in progress, and a garden with deer fencing, greenhouse, and fruit trees. Wander the wooded trails, visit the goat barn and chicken coop, relax by the pond and secret garden, or watch the kids play in the treehouse and geodesic dome. Please ask your agent for the Features & Updates Page, as too much to list here. Every detail invites you to slow down, create, and live inspired.
Open House Schedule
-
Saturday, November 22, 202512:00 to 2:00 pm11/22/2025 12:00:00 PM +00:0011/22/2025 2:00:00 PM +00:00Add to Calendar
Home Details
Home Type
- Single Family
Est. Annual Taxes
- $6,522
Year Built
- Built in 1977
Lot Details
- 4.87 Acre Lot
- Property fronts a private road
- Poultry Coop
- Fenced
- Level Lot
- Wooded Lot
- Landscaped with Trees
- Private Yard
- Garden
- Raised Garden Beds
- Property is zoned R-5
Parking
- 2 Car Attached Garage
- Garage on Main Level
- Workshop in Garage
- Driveway
- Off-Street Parking
- RV Access or Parking
Home Design
- Slab Foundation
- Composition Roof
- Wood Composite
Interior Spaces
- 3,295 Sq Ft Home
- 2-Story Property
- Furnished
- Ceiling Fan
- 2 Fireplaces
- Wood Burning Stove
- Wood Burning Fireplace
- Vinyl Clad Windows
- Mud Room
- Family Room
- Living Room
- Dining Room
- Home Office
- Views of Woods
- Natural lighting in basement
- Laundry Room
Kitchen
- Double Oven
- Cooktop
- Plumbed For Ice Maker
- Dishwasher
- Stainless Steel Appliances
- Granite Countertops
Flooring
- Wood
- Wall to Wall Carpet
Bedrooms and Bathrooms
- 3 Bedrooms
- Primary Bedroom on Main
- In-Law or Guest Suite
- Solar Tube
Home Security
- Home Security System
- Security Gate
Accessible Home Design
- Accessibility Features
- Accessible Parking
Outdoor Features
- Patio
- Greenhouse
- Shed
- Outbuilding
Schools
- Captain Strong Elementary School
- Chief Umtuch Middle School
- Battle Ground High School
Utilities
- Cooling Available
- Heat Pump System
- Well
- Electric Water Heater
- Septic Tank
- High Speed Internet
Additional Features
- Accessory Dwelling Unit (ADU)
- Barn
Community Details
- No Home Owners Association
Listing and Financial Details
- Assessor Parcel Number 223008000
Map
Home Values in the Area
Average Home Value in this Area
Tax History
| Year | Tax Paid | Tax Assessment Tax Assessment Total Assessment is a certain percentage of the fair market value that is determined by local assessors to be the total taxable value of land and additions on the property. | Land | Improvement |
|---|---|---|---|---|
| 2025 | $6,522 | $769,460 | $314,928 | $454,532 |
| 2024 | $5,649 | $742,822 | $314,928 | $427,894 |
| 2023 | $6,138 | $682,069 | $257,368 | $424,701 |
| 2022 | $5,331 | $716,880 | $251,912 | $464,968 |
| 2021 | $5,342 | $577,274 | $214,105 | $363,169 |
| 2020 | $4,994 | $528,525 | $204,481 | $324,044 |
| 2019 | $3,282 | $484,254 | $196,251 | $288,003 |
| 2018 | $3,949 | $362,505 | $0 | $0 |
| 2017 | $3,373 | $334,124 | $0 | $0 |
| 2016 | $3,222 | $309,568 | $0 | $0 |
| 2015 | $3,146 | $272,304 | $0 | $0 |
| 2014 | -- | $253,228 | $0 | $0 |
| 2013 | -- | $231,919 | $0 | $0 |
Property History
| Date | Event | Price | List to Sale | Price per Sq Ft | Prior Sale |
|---|---|---|---|---|---|
| 10/23/2025 10/23/25 | For Sale | $950,000 | +84.5% | $288 / Sq Ft | |
| 11/12/2019 11/12/19 | Sold | $515,000 | 0.0% | $156 / Sq Ft | View Prior Sale |
| 10/15/2019 10/15/19 | Pending | -- | -- | -- | |
| 07/29/2019 07/29/19 | Price Changed | $515,000 | -8.6% | $156 / Sq Ft | |
| 10/01/2018 10/01/18 | For Sale | $563,445 | -- | $171 / Sq Ft |
Purchase History
| Date | Type | Sale Price | Title Company |
|---|---|---|---|
| Warranty Deed | $515,000 | Chicago Title Company Of Wa | |
| Quit Claim Deed | -- | None Available | |
| Interfamily Deed Transfer | -- | -- |
Mortgage History
| Date | Status | Loan Amount | Loan Type |
|---|---|---|---|
| Open | $370,800 | New Conventional |
Source: Regional Multiple Listing Service (RMLS)
MLS Number: 232654861
APN: 223008-000
- 9701 NE 299th St
- 12019 NE 306th St
- 28900 NE 112th Ave
- 9827 NE 299th St
- 29311 NE 124th Ave
- 29308 NE 132nd Ave
- 11700 NE 279th St
- 11221 NE 279th St
- 13706 NE River Bend Rd
- 30108 NE Mcbride Rd
- 0 NE 279th St Unit 717779825
- 0 NE 279th St Unit 24101609
- 0 NE 279th St Unit 24073819
- 0 NE 279th St Unit 24075001
- 27203 NE 103rd Ave
- 8300 NE 316th St
- 10514 NE 337th St
- 33910 NE 116th Ave
- 28108 NE 82nd Ave
- 29139 NE Hammond Ct
- 419 SE Clark Ave
- 1511 SW 13th Ave
- 917 SW 31st St
- 441 S 69th Place
- 1724 W 15th St
- 4125 S Settler Dr
- 1920 NE 179th St
- 16501 NE 15th St
- 6901 NE 131st Way
- 13914 NE Salmon Creek Ave
- 14505 NE 20th Ave
- 6914 NE 126th St
- 2406 NE 139th St
- 11803 NE 124th Ave
- 12616 NE 116th Way
- 13414 NE 23rd Ave
- 1473 N Goerig St
- 12611 NE 99th St
- 1824 NE 104th Loop
- 2703 NE 99th St
