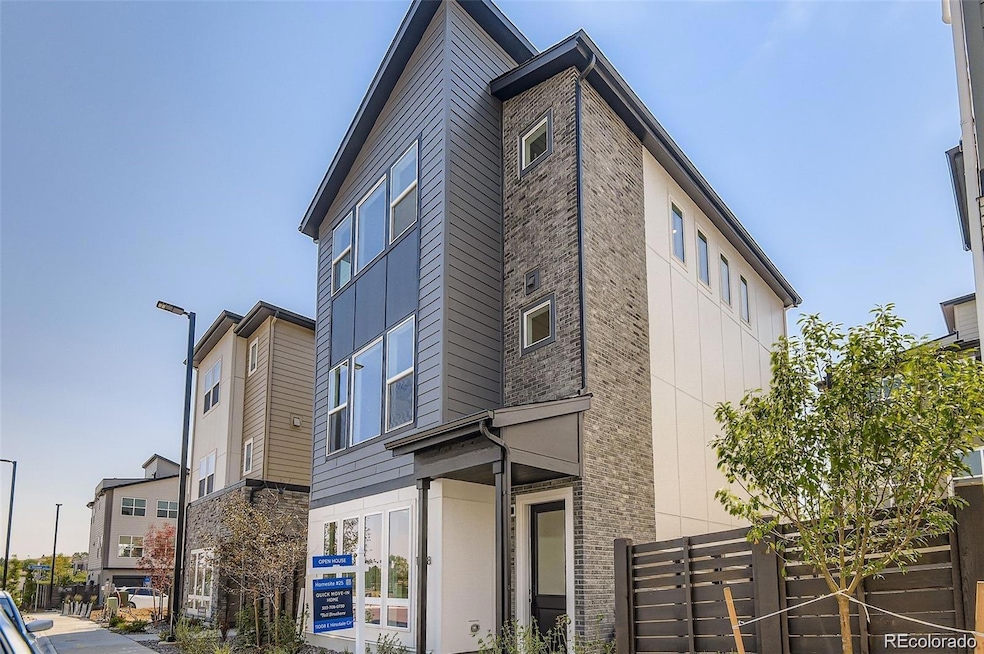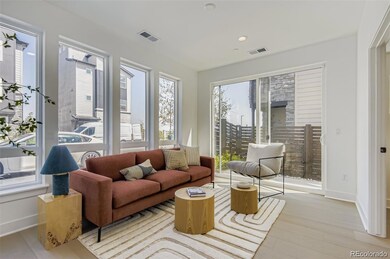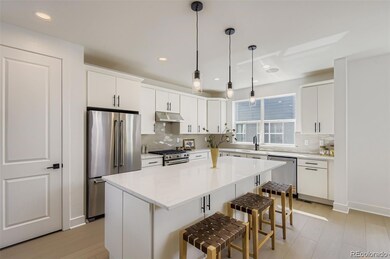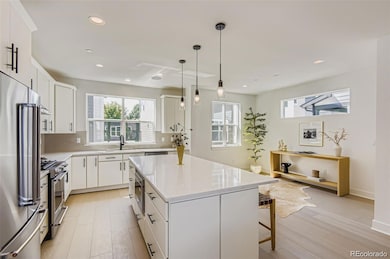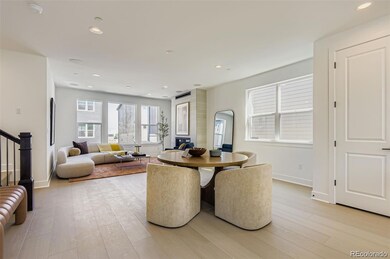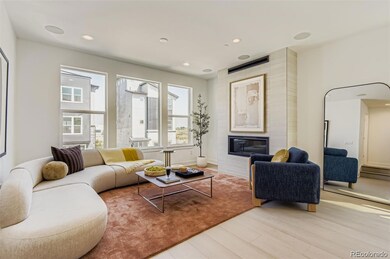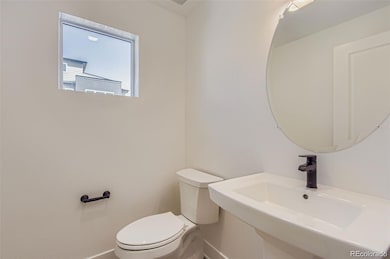11008 E Hinsdale Cir Centennial, CO 80112
Estimated payment $4,514/month
Highlights
- New Construction
- No Units Above
- Open Floorplan
- Cherry Creek High School Rated A+
- Primary Bedroom Suite
- Mountain View
About This Home
Welcome to Heights at DTC, a private and exclusive new luxury community nestled in Centennial, Colorado. This is a hidden gem that you have been looking for! This home boasts a striking urban contemporary style featuring carefully curated, high-end finishes throughout. Every detail supports a dynamic live/work lifestyle, reflecting impeccable taste and providing a luxurious feel. The upper level features two well-appointed bedrooms, each functioning as a private suite with its own full bathroom—perfect for a small family, roommates, or hosting guests. And enjoy your own personal retreat with a private fenced yard, an ideal oasis for relaxation, entertaining, or gardening. Located in the prestigious Cherry Creek School District (Walnut Hills Elementary, Campus Middle, Cherry Creek High). And Just 7 minutes from I-25 and Park Meadows Mall, ensuring easy commutes and access to premier amenities. Discover the exceptional value and luxury that awaits. Schedule your private showing today to learn about incredible builder incentives!
***********************************Property is no longer staged********************************
Listing Agent
Keller Williams DTC Brokerage Email: Taniacrealtor@gmail.com,720-810-1352 License #100065857 Listed on: 12/01/2025

Co-Listing Agent
Keller Williams DTC Brokerage Email: Taniacrealtor@gmail.com,720-810-1352 License #100105569
Home Details
Home Type
- Single Family
Est. Annual Taxes
- $5,145
Year Built
- Built in 2025 | New Construction
Lot Details
- 2,062 Sq Ft Lot
- No Common Walls
- No Units Located Below
- Property is Fully Fenced
- Landscaped
- Private Yard
HOA Fees
- $230 Monthly HOA Fees
Parking
- 2 Car Attached Garage
- Dry Walled Garage
- Smart Garage Door
Home Design
- Contemporary Architecture
- Frame Construction
- Composition Roof
- Cement Siding
- Stone Siding
- Concrete Block And Stucco Construction
- Radon Mitigation System
Interior Spaces
- 1,904 Sq Ft Home
- 3-Story Property
- Open Floorplan
- High Ceiling
- Gas Fireplace
- Double Pane Windows
- Entrance Foyer
- Great Room
- Dining Room
- Home Office
- Mountain Views
- Laundry Room
Kitchen
- Self-Cleaning Oven
- Microwave
- Dishwasher
- Kitchen Island
- Quartz Countertops
- Disposal
Flooring
- Carpet
- Tile
- Vinyl
Bedrooms and Bathrooms
- 2 Bedrooms
- Primary Bedroom Suite
- Walk-In Closet
Home Security
- Smart Thermostat
- Radon Detector
- Carbon Monoxide Detectors
- Fire and Smoke Detector
Eco-Friendly Details
- Energy-Efficient Appliances
- Energy-Efficient Windows
- Energy-Efficient Construction
- Energy-Efficient HVAC
- Energy-Efficient Lighting
- Energy-Efficient Thermostat
- Smoke Free Home
Outdoor Features
- Patio
- Rain Gutters
- Front Porch
Schools
- Walnut Hills Elementary School
- Campus Middle School
- Cherry Creek High School
Utilities
- Forced Air Heating and Cooling System
- Humidifier
- Natural Gas Connected
- Tankless Water Heater
- High Speed Internet
- Cable TV Available
Community Details
- Association fees include ground maintenance, recycling, snow removal, trash
- Advance HOA, Phone Number (303) 482-2213
- Built by Toll Brothers
- Heights At Dtc Subdivision, Champa Contemporary Floorplan
Listing and Financial Details
- Assessor Parcel Number 035538087
Map
Home Values in the Area
Average Home Value in this Area
Tax History
| Year | Tax Paid | Tax Assessment Tax Assessment Total Assessment is a certain percentage of the fair market value that is determined by local assessors to be the total taxable value of land and additions on the property. | Land | Improvement |
|---|---|---|---|---|
| 2024 | $837 | $19,592 | -- | -- |
| 2023 | -- | $9,143 | -- | -- |
Property History
| Date | Event | Price | List to Sale | Price per Sq Ft | Prior Sale |
|---|---|---|---|---|---|
| 10/07/2025 10/07/25 | Sold | $750,000 | 0.0% | $394 / Sq Ft | View Prior Sale |
| 10/07/2025 10/07/25 | Off Market | $750,000 | -- | -- | |
| 10/02/2025 10/02/25 | Off Market | $750,000 | -- | -- | |
| 09/01/2025 09/01/25 | For Sale | $750,000 | -- | $394 / Sq Ft |
Source: REcolorado®
MLS Number: 9030469
APN: 2075-26-3-34-025
- 10880 E Hinsdale Cir
- 10886 E Hinsdale Cir
- 10904 E Hinsdale Cir
- Larimer Plan at Heights at DTC
- Champa Elite Plan at Heights at DTC
- Prentice Plan at Heights at DTC
- Champa Plan at Heights at DTC
- Larimer Elite Plan at Heights at DTC
- Prentice Elite Plan at Heights at DTC
- 11012 E Geddes Place
- 10910 E Hinsdale Cir
- 10990 E Hinsdale Cir
- 10916 E Hinsdale Cir
- 7818 Vallagio Ln Unit 7818
- 10111 Inverness Main St Unit 301
- 7853 Vallagio Ln Unit 7853
- 7865 Vallagio Ln Unit 308
- 7820 Inverness Blvd Unit 412
- 7873 Vallagio Ln Unit 7873
- 10263 Spring Green Dr
- 7338 S Havana St
- 10200 E Dry Creek Rd
- 7820 Inverness Blvd Unit Vallagio at Inverness
- 10001 E Dry Creek Rd
- 10124 Inverness Main St
- 158 Inverness Dr W
- 7865 Vallagio Ln
- 7865 Vallagio Ln Unit 206
- 7865 Vallagio Ln Unit 203
- 7471 S Clinton St
- 10450 Spring Green Dr
- 9650 E Geddes Ave
- 9641 E Geddes Ave
- 9604 E Easter Ave
- 11400 E Peakview Ave Unit ID1041669P
- 7895 S Dayton St
- 9300 E Mineral Ave
- 9251 E Mineral Ave
- 9021 E Dry Creek Rd Unit ID1058807P
- 9253 E Costilla Ave
