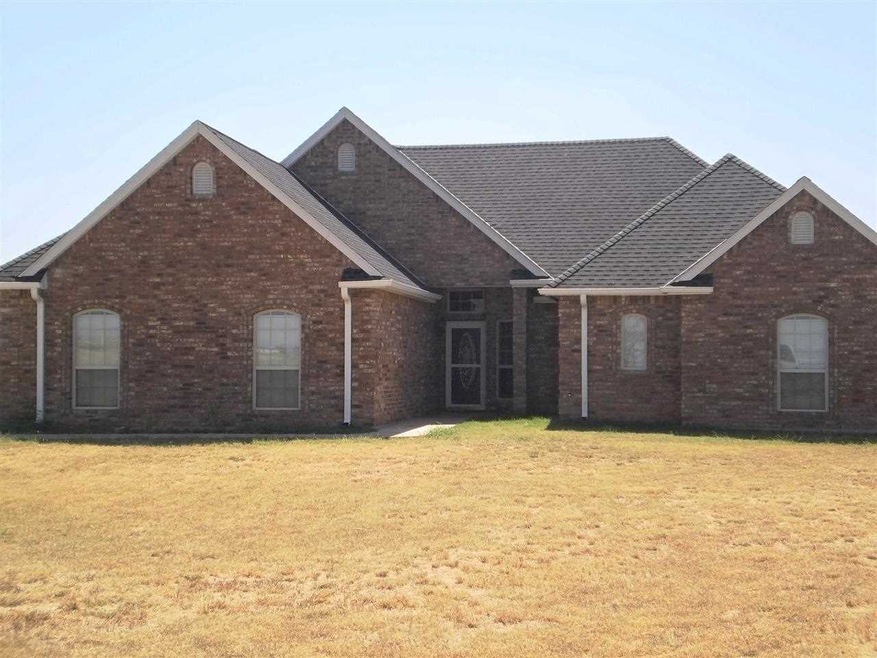
11008 SW 38th St Lawton, OK 73505
Highlights
- Home Office
- Double Pane Windows
- Walk-In Closet
- Fireplace
- Brick Veneer
- Breakfast Bar
About This Home
As of May 2016Custom built 4-bdrm home on 1 acre just outside Lawton's city limits with views of the mountains and surrounding fields. Oversized master bedroom has an Australian closet in the master bath. Nice sized dining and kitchen area with large pantry and breakfast bar. Wood burning fireplace makes a cozy setting in living area. Outdoor space includes covered patio, storage shed, side entry garage, and accent lighting on exterior of home. So much more so bring your Buyer! It's something everyone is looking for - close to town but peaceful uncrowded setting.
Last Agent to Sell the Property
SHIRLEY HALTERMAN
BENTLEY GROUP REALTORS INC. License #141168 Listed on: 06/27/2013
Last Buyer's Agent
SHIRLEY HALTERMAN
BENTLEY GROUP REALTORS INC. License #141168 Listed on: 06/27/2013
Home Details
Home Type
- Single Family
Est. Annual Taxes
- $1,800
Year Built
- Built in 2008
Home Design
- Brick Veneer
- Slab Foundation
- Composition Roof
Interior Spaces
- 2,000 Sq Ft Home
- 1-Story Property
- Ceiling height between 8 to 10 feet
- Ceiling Fan
- Fireplace
- Double Pane Windows
- Window Treatments
- Combination Kitchen and Dining Room
- Home Office
- Utility Room
Kitchen
- Breakfast Bar
- Stove
- Range Hood
- Microwave
- Dishwasher
- Disposal
Flooring
- Carpet
- Ceramic Tile
Bedrooms and Bathrooms
- 4 Bedrooms
- Walk-In Closet
- 2 Bathrooms
Laundry
- Dryer
- Washer
Parking
- 2 Car Garage
- Side Facing Garage
- Garage Door Opener
Schools
- Geronimo Elementary And Middle School
- Geronimo High School
Utilities
- Central Heating and Cooling System
- Rural Water
- Electric Water Heater
- Aerobic Septic System
Additional Features
- Storage Shed
- 1 Acre Lot
Ownership History
Purchase Details
Home Financials for this Owner
Home Financials are based on the most recent Mortgage that was taken out on this home.Purchase Details
Home Financials for this Owner
Home Financials are based on the most recent Mortgage that was taken out on this home.Purchase Details
Home Financials for this Owner
Home Financials are based on the most recent Mortgage that was taken out on this home.Similar Homes in Lawton, OK
Home Values in the Area
Average Home Value in this Area
Purchase History
| Date | Type | Sale Price | Title Company |
|---|---|---|---|
| Warranty Deed | $240,000 | First American Title | |
| Warranty Deed | $205,000 | Sovereign Title Services | |
| Warranty Deed | $193,500 | -- |
Mortgage History
| Date | Status | Loan Amount | Loan Type |
|---|---|---|---|
| Open | $190,000 | New Conventional | |
| Previous Owner | $188,365 | FHA | |
| Previous Owner | $171,000 | New Conventional |
Property History
| Date | Event | Price | Change | Sq Ft Price |
|---|---|---|---|---|
| 05/25/2016 05/25/16 | Sold | $205,000 | -3.3% | $103 / Sq Ft |
| 04/06/2016 04/06/16 | Pending | -- | -- | -- |
| 03/16/2016 03/16/16 | For Sale | $212,000 | +3.4% | $106 / Sq Ft |
| 11/25/2013 11/25/13 | Sold | $205,000 | -4.7% | $103 / Sq Ft |
| 09/06/2013 09/06/13 | Pending | -- | -- | -- |
| 06/27/2013 06/27/13 | For Sale | $215,000 | -- | $108 / Sq Ft |
Tax History Compared to Growth
Tax History
| Year | Tax Paid | Tax Assessment Tax Assessment Total Assessment is a certain percentage of the fair market value that is determined by local assessors to be the total taxable value of land and additions on the property. | Land | Improvement |
|---|---|---|---|---|
| 2024 | $2,613 | $26,873 | $1,723 | $25,150 |
| 2023 | $2,613 | $23,088 | $1,480 | $21,608 |
| 2022 | $2,132 | $23,088 | $1,662 | $21,426 |
| 2021 | $2,032 | $23,088 | $1,662 | $21,426 |
| 2020 | $2,125 | $23,088 | $1,723 | $21,365 |
| 2019 | $2,117 | $23,088 | $1,723 | $21,365 |
| 2018 | $2,010 | $23,307 | $1,723 | $21,584 |
| 2017 | $1,785 | $22,518 | $1,723 | $20,795 |
| 2016 | $1,862 | $23,011 | $276 | $22,735 |
| 2015 | $1,843 | $23,011 | $276 | $22,735 |
| 2014 | $1,796 | $23,011 | $276 | $22,735 |
Agents Affiliated with this Home
-
Johnny Kinder

Seller's Agent in 2016
Johnny Kinder
EXP BRANCH OFFICE
(580) 591-6401
222 Total Sales
-
S
Buyer's Agent in 2016
SHIRLEY HALTERMAN
BENTLEY GROUP REALTORS INC.
Map
Source: Lawton Board of REALTORS®
MLS Number: 136500
APN: 0092387
- 3927 SW Burk Rd
- 412 SW Landmark Cir
- 208 Meadowlark Ln
- 227 SW Burk Rd
- TBD Cheyenne Ln
- 4 Cheyenne Ln
- 217 Cherokee St
- 223 Cherokee St
- 624 E Main St
- 913 SW Applewood Ln
- 2502-04 SW 38th St Unit 3625-27 SW Wedgwood
- 12 SW 67th St
- 3901 SW 82nd St
- 22 SW Bradford Ln
- 722 SW Butterfield Dr
- 3308 SW Salinas Dr
- TBD SW Holiday Rd
- 8542 SW Sun Valley Dr
- 8830 SW Sun Valley Dr
- 708 SW Arbuckle Ave
