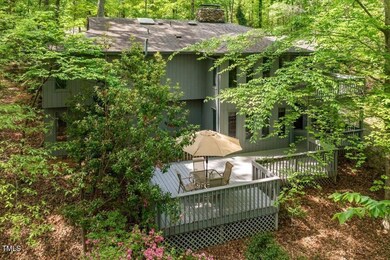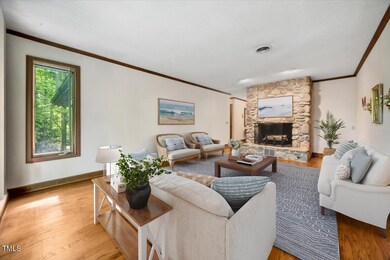
11009 Eaglerock Dr Raleigh, NC 27613
Highlights
- Deck
- Wood Burning Stove
- Private Lot
- West Millbrook Middle School Rated A-
- Contemporary Architecture
- Wooded Lot
About This Home
As of July 2025Wind your way up through the trees to find serenity and privacy and NO CITY TAXES -- 5.22 gorgeous rolling acres with a wonderful 1970's contemporary ranch + finished basement -- custom built by Lacy Buffaloe (one of the best builders back in the day) -- 4 bedrooms (3 on main level) -- 2-car garage + additional ample parking. -- hardwoods -- lots of windows -- lower level family/play room & pool table room -- office -- Yes, it needs some updating (and we've adjusted the price for that) but WOW...try to find all of this for less -- not on a comparable lot!
Last Agent to Sell the Property
Coldwell Banker HPW License #192107 Listed on: 05/08/2025
Home Details
Home Type
- Single Family
Est. Annual Taxes
- $3,699
Year Built
- Built in 1977
Lot Details
- 5.22 Acre Lot
- North Facing Home
- Private Lot
- Wooded Lot
- Many Trees
Parking
- 2 Car Attached Garage
- Parking Pad
- Side Facing Garage
- Garage Door Opener
- Shared Driveway
- Additional Parking
- 4 Open Parking Spaces
Home Design
- Contemporary Architecture
- 2-Story Property
- Transitional Architecture
- Brick or Stone Mason
- Slab Foundation
- Shingle Roof
- Asphalt Roof
- Wood Siding
- Radon Mitigation System
- Lead Paint Disclosure
- Stone
Interior Spaces
- Bookcases
- Ceiling Fan
- Wood Burning Stove
- Wood Burning Fireplace
- Entrance Foyer
- Family Room
- Living Room with Fireplace
- Dining Room
- Home Office
- Game Room
- Storage
Kitchen
- Eat-In Kitchen
- Built-In Self-Cleaning Oven
- Electric Oven
- Electric Cooktop
- Microwave
- Ice Maker
- Dishwasher
- Kitchen Island
- Granite Countertops
Flooring
- Wood
- Carpet
- Laminate
- Tile
Bedrooms and Bathrooms
- 4 Bedrooms
- Primary Bedroom on Main
- Walk-In Closet
- 3 Full Bathrooms
- Bathtub with Shower
- Shower Only
- Walk-in Shower
Laundry
- Laundry Room
- Laundry on main level
- Dryer
- Washer
Finished Basement
- Interior and Exterior Basement Entry
- Basement Storage
- Natural lighting in basement
Outdoor Features
- Deck
- Porch
Schools
- Baileywick Elementary School
- West Millbrook Middle School
- Leesville Road High School
Utilities
- Forced Air Heating and Cooling System
- Heat Pump System
- Private Water Source
- Well
- Electric Water Heater
- Septic Tank
- Cable TV Available
Community Details
- No Home Owners Association
- Built by Lacy Buffaloe Builder, Inc.
- Farmwood Acres Subdivision
Listing and Financial Details
- Assessor Parcel Number 0789660869
Ownership History
Purchase Details
Home Financials for this Owner
Home Financials are based on the most recent Mortgage that was taken out on this home.Purchase Details
Similar Homes in Raleigh, NC
Home Values in the Area
Average Home Value in this Area
Purchase History
| Date | Type | Sale Price | Title Company |
|---|---|---|---|
| Warranty Deed | $800,000 | None Listed On Document | |
| Warranty Deed | $800,000 | None Listed On Document | |
| Deed | $67,500 | -- |
Mortgage History
| Date | Status | Loan Amount | Loan Type |
|---|---|---|---|
| Open | $640,000 | New Conventional | |
| Closed | $640,000 | New Conventional |
Property History
| Date | Event | Price | Change | Sq Ft Price |
|---|---|---|---|---|
| 07/15/2025 07/15/25 | Sold | $800,000 | +10.3% | $261 / Sq Ft |
| 05/10/2025 05/10/25 | Pending | -- | -- | -- |
| 05/08/2025 05/08/25 | For Sale | $725,000 | -- | $236 / Sq Ft |
Tax History Compared to Growth
Tax History
| Year | Tax Paid | Tax Assessment Tax Assessment Total Assessment is a certain percentage of the fair market value that is determined by local assessors to be the total taxable value of land and additions on the property. | Land | Improvement |
|---|---|---|---|---|
| 2024 | $3,700 | $592,584 | $270,000 | $322,584 |
| 2023 | $2,978 | $379,427 | $130,000 | $249,427 |
| 2022 | $2,760 | $379,427 | $130,000 | $249,427 |
| 2021 | $2,686 | $379,427 | $130,000 | $249,427 |
| 2020 | $2,642 | $379,427 | $130,000 | $249,427 |
| 2019 | $3,178 | $386,648 | $172,000 | $214,648 |
| 2018 | $2,921 | $386,648 | $172,000 | $214,648 |
| 2017 | $2,769 | $386,648 | $172,000 | $214,648 |
| 2016 | $2,713 | $386,648 | $172,000 | $214,648 |
| 2015 | $2,820 | $403,173 | $170,100 | $233,073 |
| 2014 | $2,673 | $403,173 | $170,100 | $233,073 |
Agents Affiliated with this Home
-

Seller's Agent in 2025
Susan Lampley
Coldwell Banker HPW
(919) 604-4218
36 Total Sales
-
R
Buyer's Agent in 2025
Rick Grote
Greenpointe Development Corp
(919) 201-7480
4 Total Sales
Map
Source: Doorify MLS
MLS Number: 10094729
APN: 0789.02-66-0869-000
- 8717 Little Deer Ln
- 5803 Vintage Oak Ln
- 10520 Leafwood Place
- 5900 Orchid Valley Rd
- 11425 Horsemans Trail
- 2612 Scarlet Sage Ct
- 10305 Old Creedmoor Rd
- 10625 Soma Ct
- 12329 Whartons Way
- 11808 Black Horse Run
- 6212 Trevor Ct
- 11636 Appaloosa Run W
- 11637 Appaloosa Run W
- 1508 Tradescant Ct
- 5008 Tallwood Dr
- 5129 Bartons Enclave Ln
- 2836 Mattlyn Ct
- 5240 Indigo Moon Way
- 5020 Red Cedar Rd
- 1300 Caistor Ln






