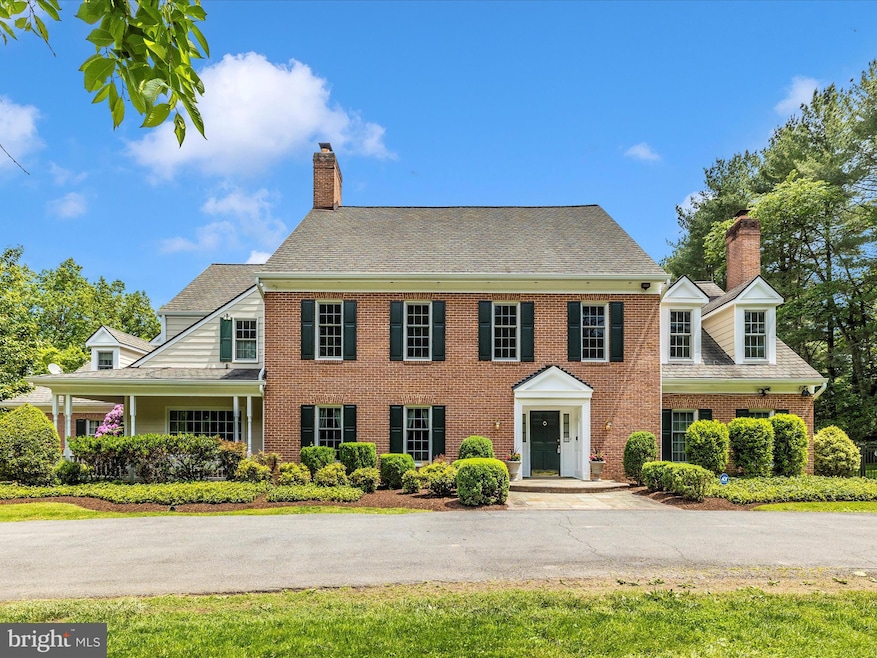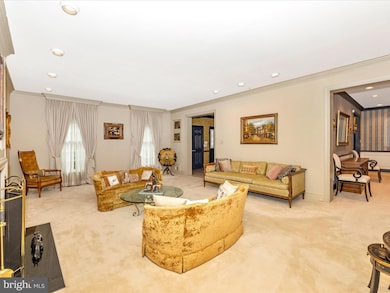
11009 Piney Meetinghouse Rd Potomac, MD 20854
Estimated payment $12,018/month
Highlights
- Private Pool
- Colonial Architecture
- No HOA
- Potomac Elementary School Rated A
- 3 Fireplaces
- 4 Garage Spaces | 2 Attached and 2 Detached
About This Home
Back on the market! Now is your chance!
So much square footage for the price! Nestled on a serene 2-acre lot in Potomac, Maryland, this 8487 square-foot elegant brick colonial embraces you with the tranquility of protected parkland on two sides. Just a short drive to Potomac Village, its prime location offers the perfect balance of privacy and connectivity.
A Grand Entrance and Inspiring Interiors leads to the formal living room featuring a stately fireplace and double French doors that open to a light-filled sunroom with floor to ceiling windows overlooking a lush, meticulously landscaped garden. Adjacent, the formal dining room basks in natural light from glass doors that lead to a flagstone patio—ideal for gatherings. Custom millwork throughout these rooms amplifies the luxurious ambiance, creating spaces that invite both relaxation and refined entertaining.
The Heart of the Home: The kitchen boasts ample counter space, a generous center island, and an adjacent breakfast room for casual meals. The first level also hosts a spacious family room with a brick fireplace, a stately office, and a bonus room with extra storage and convenient direct exterior access.
A Private Retreat Upstairs: Ascend to the second level, where five generously sized bedrooms await, complemented by a versatile laundry room that doubles as a kitchenette. The expansive primary suite impresses with high ceilings, two inviting seating areas, and an adjacent room that can easily transform into an exercise space, office, or additional storage—tailor it to your lifestyle. A walk-up, already framed attic offers exciting potential for extra bedrooms or living space.
Entertainment and Versatility in the Basement: For hosting friends or enjoying quiet evenings, the fully finished basement provides an entertainer’s dream: a pool table, wet bar, and a third fireplace set the stage for lively gatherings. An additional bonus room and a full bathroom provide ample space for guests or hobbies.
Extra Amenities and Outdoor Enjoyment: Parking is a breeze with both a two-car attached garage and a two-car detached garage—the latter topped with a finished area perfect for a separate office. Step outside into your private backyard retreat featuring a large flagstone patio, expansive grassy spaces, and a pool perfect for summer festivities.
Your Ideal Potomac Lifestyle Awaits: Situated just steps from top-rated schools, premier dining, vibrant shopping, and two acclaimed golf courses—with easy access to Washington, D.C.—this home presents an unmatched opportunity. Schedule your private tour today and begin the next chapter of your life in a home that truly defines elegance and comfort.
Home Details
Home Type
- Single Family
Est. Annual Taxes
- $19,718
Year Built
- Built in 1982
Lot Details
- 2 Acre Lot
- Property is zoned RE2
Parking
- 4 Garage Spaces | 2 Attached and 2 Detached
- 5 Driveway Spaces
- Parking Storage or Cabinetry
Home Design
- Colonial Architecture
- Brick Exterior Construction
- Slab Foundation
Interior Spaces
- Property has 3 Levels
- 3 Fireplaces
- Finished Basement
Bedrooms and Bathrooms
Pool
- Private Pool
Schools
- Potomac Elementary School
- Herbert Hoover Middle School
- Winston Churchill High School
Utilities
- Forced Air Heating and Cooling System
- Heating System Uses Oil
- Oil Water Heater
Community Details
- No Home Owners Association
- Potomac View Estates Subdivision
Listing and Financial Details
- Tax Lot 30
- Assessor Parcel Number 161001875274
Map
Home Values in the Area
Average Home Value in this Area
Tax History
| Year | Tax Paid | Tax Assessment Tax Assessment Total Assessment is a certain percentage of the fair market value that is determined by local assessors to be the total taxable value of land and additions on the property. | Land | Improvement |
|---|---|---|---|---|
| 2024 | $19,718 | $1,650,233 | $0 | $0 |
| 2023 | $8,907 | $1,547,867 | $0 | $0 |
| 2022 | $15,906 | $1,445,500 | $572,000 | $873,500 |
| 2021 | $15,118 | $1,380,900 | $0 | $0 |
| 2020 | $14,375 | $1,316,300 | $0 | $0 |
| 2019 | $13,637 | $1,251,700 | $572,000 | $679,700 |
| 2018 | $13,653 | $1,251,700 | $572,000 | $679,700 |
| 2017 | $20,021 | $1,251,700 | $0 | $0 |
| 2016 | -- | $1,758,200 | $0 | $0 |
| 2015 | $20,043 | $1,758,200 | $0 | $0 |
| 2014 | $20,043 | $1,758,200 | $0 | $0 |
Property History
| Date | Event | Price | Change | Sq Ft Price |
|---|---|---|---|---|
| 07/22/2025 07/22/25 | For Sale | $1,799,000 | -4.1% | $212 / Sq Ft |
| 05/30/2025 05/30/25 | Price Changed | $1,875,000 | -6.3% | $221 / Sq Ft |
| 05/08/2025 05/08/25 | For Sale | $2,000,000 | -- | $236 / Sq Ft |
Purchase History
| Date | Type | Sale Price | Title Company |
|---|---|---|---|
| Deed | $895,000 | -- |
Similar Homes in Potomac, MD
Source: Bright MLS
MLS Number: MDMC2175324
APN: 10-01875274
- 1 Piney Meetinghouse Ct
- 13017 Glen Rd
- 10900 Tara Rd
- 11108 Potomac View Dr
- 11510 Highland Farm Rd
- 10736 Ardnave Place
- 11400 Highland Farm Ct
- 11409 Highland Farm Ct
- 11013 Riverwood Dr
- 11900 River Rd
- 10821 Barn Wood Ln
- 12000 River Rd
- 1 Lake Potomac Ct
- 11013 Homeplace Ln
- 11209 Greenbriar Preserve Ln
- 10809 S Glen Rd
- 11801 Glen Mill Rd
- 10909 Burbank Dr
- 12213 Lake Potomac Terrace
- 11915 Glen Mill Rd
- 11620 Piney Spring Ln
- 11705 Admirals Ct
- 10922 Broad Green Terrace
- 10601 Red Barn Ln
- 10120 Chapel Rd
- 10912 Martingale Ct
- 11500 Springridge Rd
- 11220 Broad Green Dr
- 10323 Snowpine Way
- 11733 Ambleside Dr
- 11817 Trailridge Dr
- 10121 Donegal Ct
- 8901 Iron Gate Ct
- 9605 Barkston Ct
- 11823 Falls Rd
- 9321 Bentridge Ave
- 10104 Logan Dr
- 8729 Belmart Rd
- 12128 Gatewater Dr
- 13620 Canal Vista Ct






