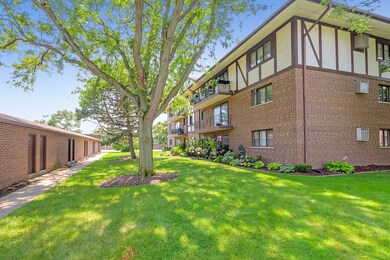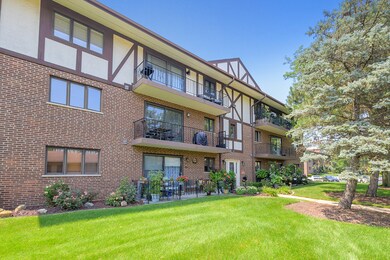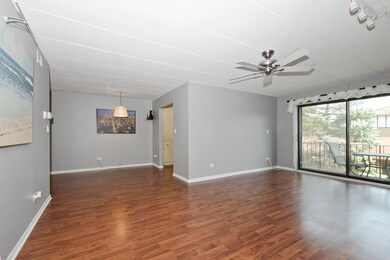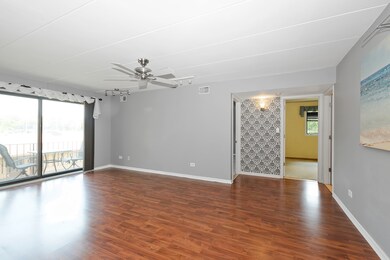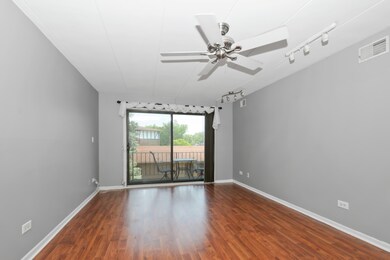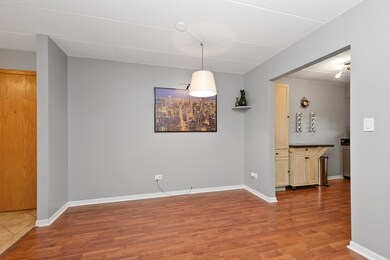
11009 S Theresa Cir Unit 2 Palos Hills, IL 60465
Highlights
- Clubhouse
- Fireplace in Primary Bedroom
- 1 Car Detached Garage
- Palos East Elementary School Rated A
- Balcony
- Sliding Doors
About This Home
As of August 2024Spacious and well maintained 2nd floor condo , master bedroom with an electric fireplace .Large balcony, sound proof building and a detached garage. These units don't come on the market very often. Well kept exterior with a clubhouse to rent for any event .Close to Moraine valley CC.
Last Agent to Sell the Property
Coldwell Banker Real Estate Group License #475152272 Listed on: 07/15/2024

Property Details
Home Type
- Condominium
Est. Annual Taxes
- $3,223
Year Built
- Built in 1985
HOA Fees
- $167 Monthly HOA Fees
Parking
- 1 Car Detached Garage
- Garage Door Opener
- Driveway
- Parking Included in Price
Home Design
- Brick Exterior Construction
Interior Spaces
- 1,100 Sq Ft Home
- 3-Story Property
- Electric Fireplace
- Blinds
- Sliding Doors
- Family Room with Fireplace
- Laundry in unit
Bedrooms and Bathrooms
- 2 Bedrooms
- 2 Potential Bedrooms
- Fireplace in Primary Bedroom
- 1 Full Bathroom
Utilities
- Central Air
- Heating System Uses Natural Gas
- Lake Michigan Water
Additional Features
- Balcony
- Additional Parcels
Community Details
Overview
- Association fees include parking, insurance
- 12 Units
- Association Phone (708) 645-0555
- Property managed by Alliance Property Mngmt
Amenities
- Clubhouse
Pet Policy
- Pets Allowed
Ownership History
Purchase Details
Home Financials for this Owner
Home Financials are based on the most recent Mortgage that was taken out on this home.Purchase Details
Home Financials for this Owner
Home Financials are based on the most recent Mortgage that was taken out on this home.Similar Homes in Palos Hills, IL
Home Values in the Area
Average Home Value in this Area
Purchase History
| Date | Type | Sale Price | Title Company |
|---|---|---|---|
| Warranty Deed | $182,500 | Prairie Title | |
| Warranty Deed | $150,500 | Ticor Title |
Mortgage History
| Date | Status | Loan Amount | Loan Type |
|---|---|---|---|
| Open | $135,000 | New Conventional | |
| Previous Owner | $138,500 | New Conventional | |
| Previous Owner | $13,000 | Unknown | |
| Previous Owner | $150,500 | Unknown |
Property History
| Date | Event | Price | Change | Sq Ft Price |
|---|---|---|---|---|
| 08/19/2024 08/19/24 | Sold | $182,150 | -1.5% | $166 / Sq Ft |
| 07/19/2024 07/19/24 | Pending | -- | -- | -- |
| 07/16/2024 07/16/24 | For Sale | $185,000 | 0.0% | $168 / Sq Ft |
| 02/28/2022 02/28/22 | Rented | -- | -- | -- |
| 02/28/2022 02/28/22 | For Rent | -- | -- | -- |
| 02/27/2022 02/27/22 | Off Market | -- | -- | -- |
| 02/22/2022 02/22/22 | For Rent | $1,600 | +6.7% | -- |
| 03/01/2019 03/01/19 | Rented | $1,500 | 0.0% | -- |
| 01/23/2019 01/23/19 | For Rent | $1,500 | 0.0% | -- |
| 12/19/2018 12/19/18 | Sold | $155,200 | +0.1% | -- |
| 11/03/2018 11/03/18 | Pending | -- | -- | -- |
| 10/31/2018 10/31/18 | For Sale | $155,000 | +91.4% | -- |
| 07/20/2012 07/20/12 | Sold | $81,000 | -18.2% | $68 / Sq Ft |
| 06/30/2012 06/30/12 | Pending | -- | -- | -- |
| 04/07/2012 04/07/12 | Price Changed | $99,000 | -16.8% | $83 / Sq Ft |
| 01/18/2012 01/18/12 | Price Changed | $119,000 | -4.7% | $99 / Sq Ft |
| 07/15/2011 07/15/11 | Price Changed | $124,900 | -3.8% | $104 / Sq Ft |
| 05/15/2011 05/15/11 | Price Changed | $129,900 | -3.7% | $108 / Sq Ft |
| 03/10/2011 03/10/11 | Price Changed | $134,900 | -3.6% | $112 / Sq Ft |
| 01/03/2011 01/03/11 | Price Changed | $139,900 | -3.5% | $117 / Sq Ft |
| 10/21/2010 10/21/10 | Price Changed | $144,900 | -3.3% | $121 / Sq Ft |
| 09/23/2010 09/23/10 | For Sale | $149,900 | -- | $125 / Sq Ft |
Tax History Compared to Growth
Tax History
| Year | Tax Paid | Tax Assessment Tax Assessment Total Assessment is a certain percentage of the fair market value that is determined by local assessors to be the total taxable value of land and additions on the property. | Land | Improvement |
|---|---|---|---|---|
| 2024 | $3,283 | $13,131 | $1,799 | $11,332 |
| 2023 | $3,020 | $13,131 | $1,799 | $11,332 |
| 2022 | $3,020 | $9,709 | $1,134 | $8,575 |
| 2021 | $2,816 | $9,708 | $1,134 | $8,574 |
| 2020 | $2,716 | $9,708 | $1,134 | $8,574 |
| 2019 | $2,282 | $8,362 | $1,036 | $7,326 |
| 2018 | $2,172 | $8,362 | $1,036 | $7,326 |
| 2017 | $2,115 | $8,362 | $1,036 | $7,326 |
| 2016 | $1,852 | $6,775 | $899 | $5,876 |
| 2015 | $1,830 | $6,775 | $899 | $5,876 |
| 2014 | $1,837 | $6,884 | $899 | $5,985 |
| 2013 | $2,836 | $11,369 | $899 | $10,470 |
Agents Affiliated with this Home
-
M
Seller's Agent in 2024
Maria Maloney
Coldwell Banker Real Estate Group
-
M
Buyer's Agent in 2024
Michael McGuire
McGuire Realty LLC
-
O
Seller's Agent in 2022
Olga Horechko
Century 21 Circle
-
L
Buyer's Agent in 2022
Laura Freeman
Berkshire Hathaway HomeServices Chicago
-
B
Seller's Agent in 2019
Barbara Pedersen
Classic Realty Group, Inc.
-
C
Seller's Agent in 2018
Cathy Litoborski
Realty Executives
Map
Source: Midwest Real Estate Data (MRED)
MLS Number: 12111196
APN: 23-14-302-012-1008
- 11009 S Theresa Cir Unit 3
- 11030 S Theresa Cir Unit 3D
- 8048 W 111th St
- 11015 S Theresa Cir Unit 3
- 11102 S 84th Ave Unit 3B
- 7 Cour Versaille Unit 5
- 26 Cour Versaille Unit 26
- 10 Cour Masson Unit 5
- 11031 S 84th Ave
- 11120 S 84th Ave Unit 1B
- 11107 S 84th Ave Unit 17-18
- 10860 S 84th Ave
- 11123 S 84th Ave Unit 3A
- 11104 O Gorman Dr Unit 41B
- 4 Cour la Salle
- 19 Cour Saint Tropez
- 11009 Stony Creek Dr Unit 1C
- 8202 Gruener Ct
- 19 Cour Leroux
- 11212 Cottonwood Dr Unit 23A

