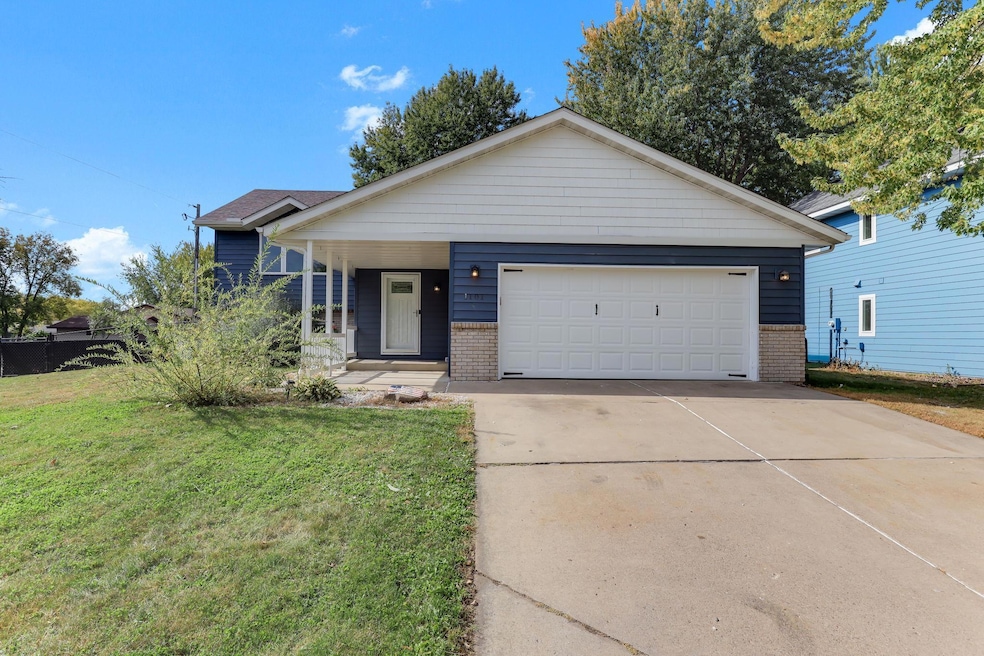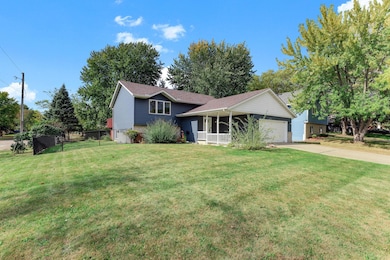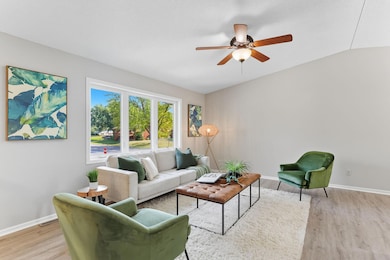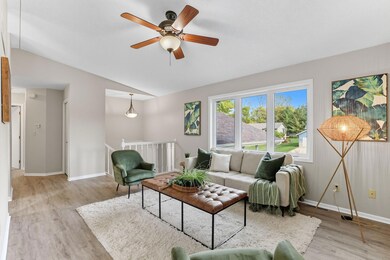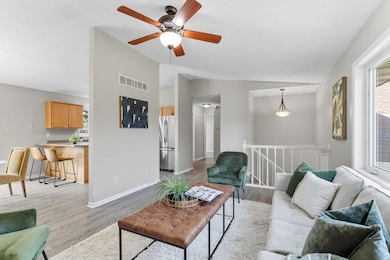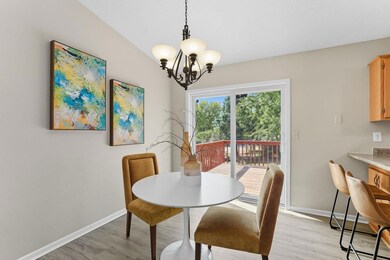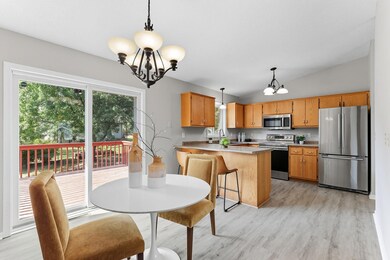1101 10th Ave N Sauk Rapids, MN 56379
Estimated payment $1,754/month
Highlights
- Vaulted Ceiling
- No HOA
- The kitchen features windows
- Corner Lot
- Stainless Steel Appliances
- 2 Car Attached Garage
About This Home
This 4-bedroom, 2-bath home sits on a spacious corner lot with a fenced backyard that offers plenty of room for play, gardening, or entertaining. Inside, fresh paint and all-new flooring create a move-in ready feel from the moment you arrive. The upper level features an open floor plan filled with natural light, highlighted by vaulted ceilings and new LVP flooring in the main living areas, as well as both bathrooms. From the dining area, sliding glass doors open to a multi-level deck, perfect for grilling or relaxing outdoors. The finished lower level offers a comfortable family room with a cozy gas fireplace. New carpet has been installed in all four bedrooms, the stairs, and throughout the lower level, adding warmth and comfort. With generous living spaces, modern updates, and a yard designed for fun and function, this home is ready for you to move in and enjoy.
Home Details
Home Type
- Single Family
Est. Annual Taxes
- $3,054
Year Built
- Built in 1993
Lot Details
- 0.25 Acre Lot
- Lot Dimensions are 82x137x75x137
- Partially Fenced Property
- Chain Link Fence
- Corner Lot
Parking
- 2 Car Attached Garage
- Parking Storage or Cabinetry
- Garage Door Opener
Home Design
- Bi-Level Home
- Vinyl Siding
Interior Spaces
- Vaulted Ceiling
- Gas Fireplace
- Family Room with Fireplace
- Living Room
- Dining Room
Kitchen
- Range
- Microwave
- Dishwasher
- Stainless Steel Appliances
- The kitchen features windows
Bedrooms and Bathrooms
- 4 Bedrooms
- 2 Full Bathrooms
Laundry
- Laundry Room
- Dryer
- Washer
Finished Basement
- Basement Fills Entire Space Under The House
- Block Basement Construction
- Basement Storage
- Basement Window Egress
Utilities
- Forced Air Heating and Cooling System
- 100 Amp Service
- Water Filtration System
- Gas Water Heater
- Water Softener is Owned
Community Details
- No Home Owners Association
- Whitney Oakes 2 Subdivision
Listing and Financial Details
- Assessor Parcel Number 190287700
Map
Home Values in the Area
Average Home Value in this Area
Tax History
| Year | Tax Paid | Tax Assessment Tax Assessment Total Assessment is a certain percentage of the fair market value that is determined by local assessors to be the total taxable value of land and additions on the property. | Land | Improvement |
|---|---|---|---|---|
| 2025 | $3,326 | $271,700 | $31,700 | $240,000 |
| 2024 | $3,684 | $257,800 | $31,700 | $226,100 |
| 2023 | $3,216 | $259,400 | $31,700 | $227,700 |
| 2022 | $3,284 | $228,500 | $28,800 | $199,700 |
| 2021 | $2,406 | $197,100 | $28,800 | $168,300 |
| 2018 | $2,130 | $141,300 | $23,895 | $117,405 |
| 2017 | $2,130 | $130,200 | $23,480 | $106,720 |
| 2016 | $2,080 | $148,900 | $27,700 | $121,200 |
| 2015 | $2,108 | $115,700 | $22,843 | $92,857 |
| 2014 | -- | $110,300 | $22,565 | $87,735 |
| 2013 | -- | $111,800 | $22,654 | $89,146 |
Property History
| Date | Event | Price | List to Sale | Price per Sq Ft |
|---|---|---|---|---|
| 10/13/2025 10/13/25 | Pending | -- | -- | -- |
| 10/06/2025 10/06/25 | Off Market | $285,000 | -- | -- |
| 10/04/2025 10/04/25 | For Sale | $285,000 | -- | $144 / Sq Ft |
Purchase History
| Date | Type | Sale Price | Title Company |
|---|---|---|---|
| Warranty Deed | $190,000 | None Listed On Document | |
| Warranty Deed | -- | Heartland Title | |
| Warranty Deed | $202,000 | Heartland Title | |
| Warranty Deed | -- | None Available | |
| Warranty Deed | $174,000 | -- |
Mortgage History
| Date | Status | Loan Amount | Loan Type |
|---|---|---|---|
| Previous Owner | $112,500 | New Conventional | |
| Previous Owner | $162 | Unknown | |
| Previous Owner | $143,500 | New Conventional |
Source: NorthstarMLS
MLS Number: 6798675
APN: 19.02877.00
- 1107 10th Ave N
- 1201 10th Ave N
- 752 12th St N
- 1105 Summit Ave N
- 1007 Arbor Way
- 1406 Summit Ave N
- 216 8th Ave N
- 1809 Eastern Star Loop
- 615 3rd Ave N
- 314 Pleasant Ridge Dr
- 224 9th St N
- 1018 N Benton Dr
- XXXX Golden Spike Rd NE
- 112 Summit Ave S
- 880 Golden Spike Rd NE
- 702 N Benton Dr
- 709 N Benton Dr
- 970 Golden Spike Rd NE
- 18th 18th
- 1015 29th St NE
