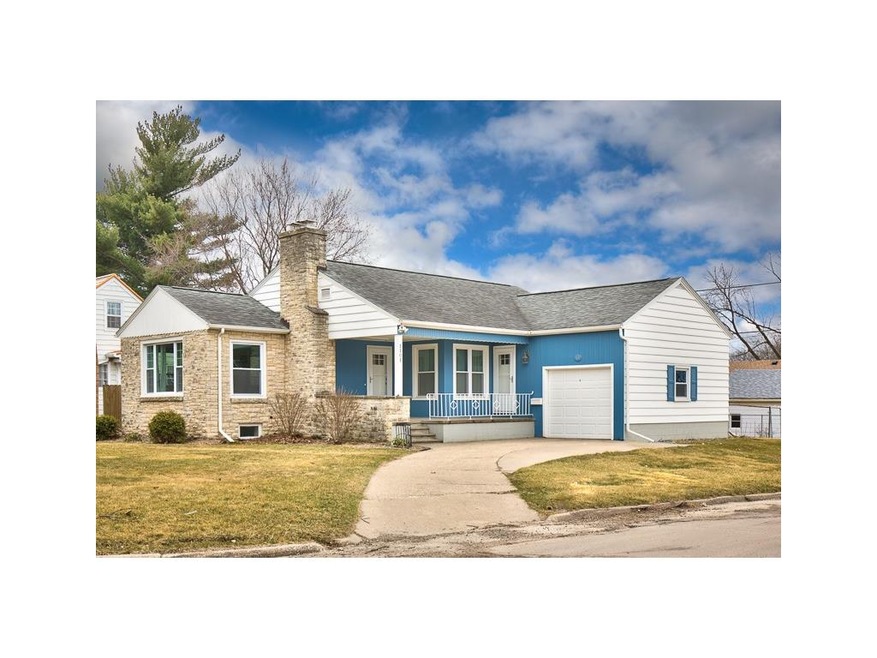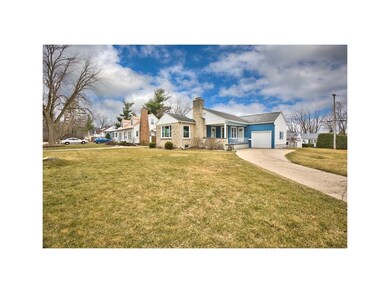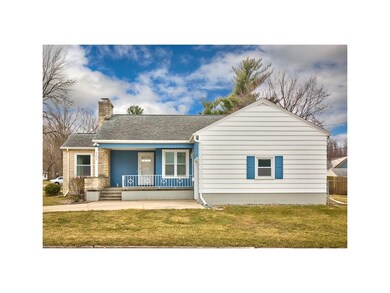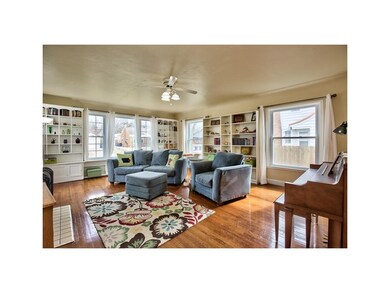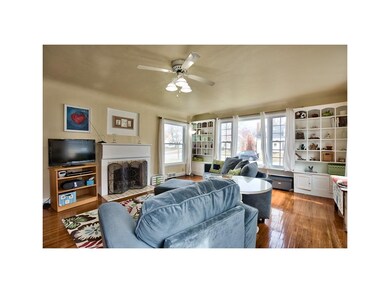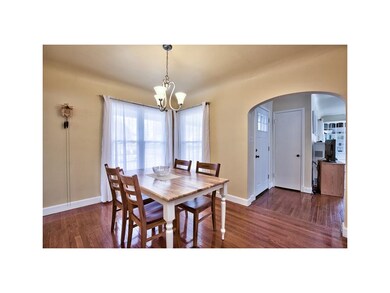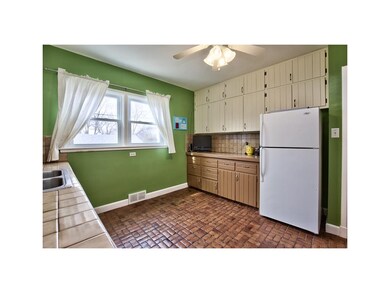
1101 25th St SE Cedar Rapids, IA 52403
Highlights
- Ranch Style House
- 1 Car Attached Garage
- Patio
- Formal Dining Room
- Forced Air Cooling System
- Fenced
About This Home
As of March 2023STEP INTO THIS EXCEPTIONALLY GRACIOUS AND CHARMING HOME. CURB APPEAL ALERT WITH A DESIRABLE CORNER YARD, REAR FENCE, 8' X 14' PATIO FOR ENTERTAINING, AND QUIET DEAD END STREET. CHARACTER BUILT IN WITH OAK HARDWOOD FLOORING, A BRICK WOOD BURNING FIREPLACE, COVED CEILINGS, AND BUILT IN BOOK CASE AND STORAGE SHELVES. CLASSIC WHITE TRIM AND DOORS ARE ACCENTED WITH THE NEW VINYL WINDOWS OFFERING AN ABUNDANCE OF NATURAL LIGHT. A TRIO OF WORK SPACES IN THE EFFICIENT KITCHEN WITH PANTRY, 2011 NEW STOVE/REFRIGERATOR FLOW NICELY INTO THE FORMAL OR LARGER EAT IN DINING ROOM. WELL DECORATED WALL COLOR AND ACCENTS, FINISHED LOWER LEVEL WITH ADDITIONAL BEDROOM AND NEW EGRESS SOUTH FACING WINDOW. ENJOY THE BENEFITS OF THE PARKING PAD, GARAGE STORAGE, AND COVERED FRONT PORCH. UPDATES INCLUDE 2015 NEW FRONT AND STORM DOORS, 2014 NEW SUMP PUMP, 2012 NEW WINDOWS AND 2011 NEW GARAGE DOOR. PRECIOUS MEMORIES BEGIN HERE.
Home Details
Home Type
- Single Family
Est. Annual Taxes
- $2,577
Year Built
- 1948
Lot Details
- 6,098 Sq Ft Lot
- Fenced
Home Design
- Ranch Style House
- Frame Construction
Interior Spaces
- Wood Burning Fireplace
- Family Room with Fireplace
- Formal Dining Room
Kitchen
- Range
- Disposal
Bedrooms and Bathrooms
- 3 Bedrooms | 2 Main Level Bedrooms
Basement
- Basement Fills Entire Space Under The House
- Block Basement Construction
Parking
- 1 Car Attached Garage
- Garage Door Opener
Outdoor Features
- Patio
Utilities
- Forced Air Cooling System
- Heating System Uses Gas
- Gas Water Heater
Ownership History
Purchase Details
Home Financials for this Owner
Home Financials are based on the most recent Mortgage that was taken out on this home.Purchase Details
Home Financials for this Owner
Home Financials are based on the most recent Mortgage that was taken out on this home.Purchase Details
Home Financials for this Owner
Home Financials are based on the most recent Mortgage that was taken out on this home.Purchase Details
Purchase Details
Home Financials for this Owner
Home Financials are based on the most recent Mortgage that was taken out on this home.Similar Homes in Cedar Rapids, IA
Home Values in the Area
Average Home Value in this Area
Purchase History
| Date | Type | Sale Price | Title Company |
|---|---|---|---|
| Warranty Deed | $176,000 | -- | |
| Warranty Deed | -- | Attorney | |
| Warranty Deed | $119,000 | None Available | |
| Warranty Deed | -- | None Available | |
| Warranty Deed | $85,500 | -- |
Mortgage History
| Date | Status | Loan Amount | Loan Type |
|---|---|---|---|
| Open | $158,400 | New Conventional | |
| Previous Owner | $130,099 | FHA | |
| Previous Owner | $89,625 | New Conventional | |
| Previous Owner | $235,000 | Balloon | |
| Previous Owner | $7,635 | Unknown | |
| Previous Owner | $45,000 | No Value Available | |
| Closed | $17,600 | No Value Available |
Property History
| Date | Event | Price | Change | Sq Ft Price |
|---|---|---|---|---|
| 03/02/2023 03/02/23 | Sold | $176,000 | +0.6% | $117 / Sq Ft |
| 02/16/2023 02/16/23 | Pending | -- | -- | -- |
| 01/19/2023 01/19/23 | For Sale | $175,000 | +32.1% | $116 / Sq Ft |
| 05/24/2016 05/24/16 | Sold | $132,500 | 0.0% | $88 / Sq Ft |
| 03/21/2016 03/21/16 | Pending | -- | -- | -- |
| 03/14/2016 03/14/16 | For Sale | $132,500 | -- | $88 / Sq Ft |
Tax History Compared to Growth
Tax History
| Year | Tax Paid | Tax Assessment Tax Assessment Total Assessment is a certain percentage of the fair market value that is determined by local assessors to be the total taxable value of land and additions on the property. | Land | Improvement |
|---|---|---|---|---|
| 2023 | $3,048 | $161,700 | $30,800 | $130,900 |
| 2022 | $2,920 | $144,500 | $26,800 | $117,700 |
| 2021 | $3,026 | $141,000 | $26,800 | $114,200 |
| 2020 | $3,026 | $137,100 | $26,800 | $110,300 |
| 2019 | $2,670 | $123,900 | $22,800 | $101,100 |
| 2018 | $2,596 | $123,900 | $22,800 | $101,100 |
| 2017 | $2,567 | $120,800 | $22,800 | $98,000 |
| 2016 | $2,567 | $120,800 | $22,800 | $98,000 |
| 2015 | $2,577 | $121,072 | $26,790 | $94,282 |
| 2014 | $2,392 | $123,457 | $26,790 | $96,667 |
| 2013 | $2,386 | $123,457 | $26,790 | $96,667 |
Agents Affiliated with this Home
-

Seller's Agent in 2023
Becky Halsch
Urban Acres Real Estate Corridor
(319) 541-5880
95 Total Sales
-
N
Buyer's Agent in 2023
Nicki Kramer
Pinnacle Realty LLC
(319) 981-2889
103 Total Sales
-

Seller's Agent in 2016
Heather Morris
SKOGMAN REALTY
(319) 366-6427
411 Total Sales
-

Buyer's Agent in 2016
Arlene Heck
RE/MAX
(319) 389-5544
105 Total Sales
Map
Source: Cedar Rapids Area Association of REALTORS®
MLS Number: 1602643
APN: 14262-05001-00000
- 1033 26th St SE
- 2420 11th Ave SE
- 2225 Mount Vernon Rd SE
- 705 Grant Wood Dr SE
- 1372 Norwood Dr SE
- 1158 28th St SE
- 2539 Vernon Ct SE
- 2700 Mount Vernon Rd SE
- 435 Forest Dr SE
- 510 Knollwood Dr SE
- 1946 Higley Ave SE
- 1022 19th St SE
- 1649 Memorial Dr SE
- 1041 19th St SE
- 3035 12th Ave SE
- 1915 Higley Ave SE
- 2820 Virginia Dr SE
- 650 32nd St SE
- 2251 Bever Ave SE
- 384 21st St SE
