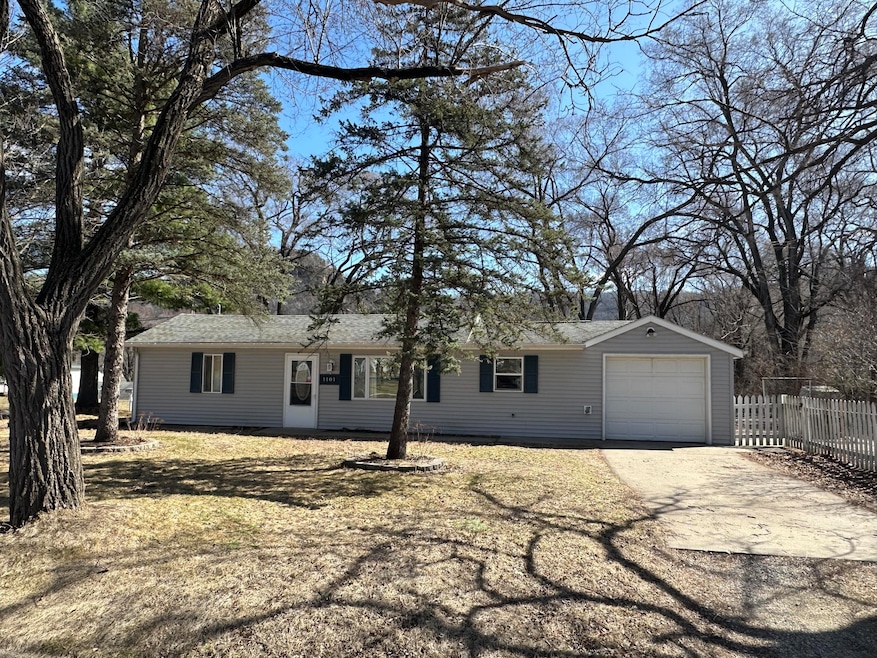
1101 26th St S La Crosse, WI 54601
Bluffside NeighborhoodHighlights
- Ranch Style House
- Shed
- Radiant Heating System
- 1 Car Attached Garage
About This Home
As of April 2025Welcome to your cozy dream home! This beautifully renovated ranch-style residence embodies the perfect blend of comfort, style, and functionalityall on one level. Nestled in a tranquil neighborhood, this property is ideal for families, first-time homebuyers, or anyone looking to downsize. Step outside to your private outdoor sanctuary! The large fenced-in yard ensures safety and security for pets and children, while providing ample space for outdoor activities, gardening, and summer barbecues. The beautiful shed offers convenient storage for tools and outdoor equipment, while the charming patio area invites you to unwind with a good book under the towering mature trees!
Last Agent to Sell the Property
Assist 2 Sell Premium Choice Realty, LLC License #51851-90 Listed on: 03/24/2025
Home Details
Home Type
- Single Family
Est. Annual Taxes
- $1,254
Year Built
- 1950
Parking
- 1 Car Attached Garage
- Driveway
Home Design
- 730 Sq Ft Home
- Ranch Style House
- Vinyl Siding
Kitchen
- Oven
- Dishwasher
Bedrooms and Bathrooms
- 2 Bedrooms
- 1 Full Bathroom
Laundry
- Dryer
- Washer
Utilities
- Radiant Heating System
- Cable TV Available
Additional Features
- Shed
- 7,405 Sq Ft Lot
Listing and Financial Details
- Assessor Parcel Number 017040105120
Ownership History
Purchase Details
Home Financials for this Owner
Home Financials are based on the most recent Mortgage that was taken out on this home.Purchase Details
Home Financials for this Owner
Home Financials are based on the most recent Mortgage that was taken out on this home.Purchase Details
Similar Homes in La Crosse, WI
Home Values in the Area
Average Home Value in this Area
Purchase History
| Date | Type | Sale Price | Title Company |
|---|---|---|---|
| Warranty Deed | $195,000 | New Castle Title | |
| Warranty Deed | $78,000 | None Available | |
| Warranty Deed | $20,000 | None Available |
Mortgage History
| Date | Status | Loan Amount | Loan Type |
|---|---|---|---|
| Open | $175,500 | New Conventional | |
| Previous Owner | $68,000 | New Conventional | |
| Previous Owner | $74,100 | New Conventional | |
| Previous Owner | $29,000 | Credit Line Revolving |
Property History
| Date | Event | Price | Change | Sq Ft Price |
|---|---|---|---|---|
| 04/23/2025 04/23/25 | Sold | $195,000 | +2.7% | $267 / Sq Ft |
| 03/26/2025 03/26/25 | Pending | -- | -- | -- |
| 03/24/2025 03/24/25 | For Sale | $189,900 | -- | $260 / Sq Ft |
Tax History Compared to Growth
Tax History
| Year | Tax Paid | Tax Assessment Tax Assessment Total Assessment is a certain percentage of the fair market value that is determined by local assessors to be the total taxable value of land and additions on the property. | Land | Improvement |
|---|---|---|---|---|
| 2024 | $1,559 | $77,100 | $27,000 | $50,100 |
| 2023 | $1,254 | $77,100 | $27,000 | $50,100 |
| 2022 | $1,230 | $77,100 | $27,000 | $50,100 |
| 2021 | $1,263 | $61,500 | $27,000 | $34,500 |
| 2020 | $1,330 | $61,500 | $27,000 | $34,500 |
| 2019 | $1,282 | $61,500 | $27,000 | $34,500 |
| 2018 | $1,405 | $57,400 | $21,000 | $36,400 |
| 2017 | $1,456 | $57,400 | $21,000 | $36,400 |
| 2016 | $1,670 | $57,400 | $21,000 | $36,400 |
| 2015 | $1,462 | $57,400 | $21,000 | $36,400 |
| 2014 | $1,449 | $57,400 | $21,000 | $36,400 |
| 2013 | $1,494 | $57,400 | $21,000 | $36,400 |
Agents Affiliated with this Home
-
Katie Johnson

Seller's Agent in 2025
Katie Johnson
Assist 2 Sell Premium Choice Realty, LLC
(608) 797-4038
2 in this area
162 Total Sales
-
Kelsey Hess
K
Buyer's Agent in 2025
Kelsey Hess
Castle Realty, LLC
(970) 302-5926
1 in this area
16 Total Sales
Map
Source: Metro MLS
MLS Number: 1910993
APN: 017-040105-120
- 1003 25th St S
- 1255 Seiler Ln
- 926 Cliffwood Ln
- 2218 Denton St
- 1402 31st Place S
- 520 23rd St S
- 2214 Ferry St
- 2006 State Rd
- 2000 State Rd
- 1808 31st St S
- 2115 Green Bay St
- 3055 State Rd
- 1919 Losey Blvd S
- 339 28th St S
- 1303 19th St S
- 323 28th St S
- 1926 Market St
- 339 22nd St S
- 1819 21st St S
- 1720 Jackson St
