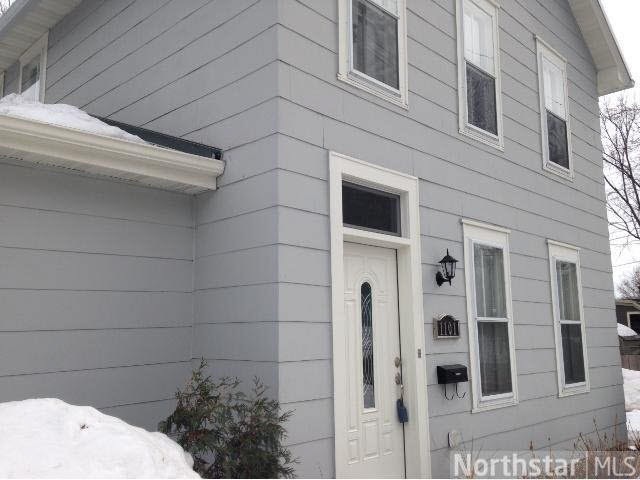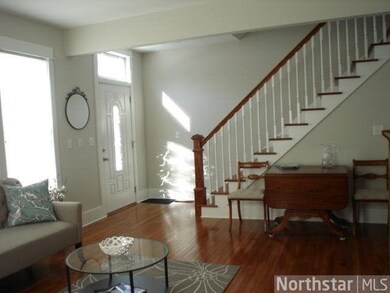
1101 2nd St N Stillwater, MN 55082
Carli and Schulenburg NeighborhoodHighlights
- Deck
- Vaulted Ceiling
- Corner Lot
- Stillwater Middle School Rated A-
- Wood Flooring
- 2 Car Detached Garage
About This Home
As of January 2024No need to tour "Parade of Homes"- come see this "like new" home located on historic North Hill. Home has been totally gutted & updated! Wood flrs/spectacular kitchen/spacious family rm/beautifully landscaped. Walk to Pioneer park and Downtown Stillwater!
Last Agent to Sell the Property
Peggy Schneider
Keller Williams Premier Realty Listed on: 03/08/2014
Last Buyer's Agent
Brett Farrell
National Realty Guild
Home Details
Home Type
- Single Family
Est. Annual Taxes
- $3,077
Year Built
- Built in 1882
Lot Details
- 7,405 Sq Ft Lot
- Lot Dimensions are 146x50
- Corner Lot
- Landscaped with Trees
Home Design
- Asphalt Shingled Roof
- Metal Roof
- Wood Siding
- Concrete Fiber Board Siding
Interior Spaces
- 1,552 Sq Ft Home
- 2-Story Property
- Vaulted Ceiling
- Ceiling Fan
- Combination Dining and Living Room
- Washer and Dryer Hookup
Kitchen
- Eat-In Kitchen
- Range
- Microwave
- Dishwasher
- Disposal
Flooring
- Wood
- Tile
Bedrooms and Bathrooms
- 3 Bedrooms
- Walk-In Closet
- Bathroom on Main Level
Basement
- Walk-Out Basement
- Basement Fills Entire Space Under The House
- Sump Pump
Parking
- 2 Car Detached Garage
- Garage Door Opener
- Driveway
Outdoor Features
- Deck
Utilities
- Forced Air Heating and Cooling System
- Water Softener is Owned
Listing and Financial Details
- Assessor Parcel Number 2103020430020
Ownership History
Purchase Details
Home Financials for this Owner
Home Financials are based on the most recent Mortgage that was taken out on this home.Purchase Details
Home Financials for this Owner
Home Financials are based on the most recent Mortgage that was taken out on this home.Purchase Details
Similar Homes in Stillwater, MN
Home Values in the Area
Average Home Value in this Area
Purchase History
| Date | Type | Sale Price | Title Company |
|---|---|---|---|
| Deed | $415,000 | -- | |
| Warranty Deed | $292,030 | Wantaclear Title Llc | |
| Quit Claim Deed | -- | None Available |
Mortgage History
| Date | Status | Loan Amount | Loan Type |
|---|---|---|---|
| Open | $115,000 | New Conventional | |
| Previous Owner | $283,765 | FHA | |
| Previous Owner | $41,435 | Credit Line Revolving | |
| Previous Owner | $55,666 | Credit Line Revolving | |
| Previous Owner | $35,206 | Credit Line Revolving |
Property History
| Date | Event | Price | Change | Sq Ft Price |
|---|---|---|---|---|
| 01/19/2024 01/19/24 | Sold | $415,000 | 0.0% | $271 / Sq Ft |
| 12/11/2023 12/11/23 | Pending | -- | -- | -- |
| 11/16/2023 11/16/23 | For Sale | $415,000 | +43.6% | $271 / Sq Ft |
| 05/15/2014 05/15/14 | Sold | $289,000 | 0.0% | $186 / Sq Ft |
| 03/21/2014 03/21/14 | Pending | -- | -- | -- |
| 03/08/2014 03/08/14 | For Sale | $289,000 | -- | $186 / Sq Ft |
Tax History Compared to Growth
Tax History
| Year | Tax Paid | Tax Assessment Tax Assessment Total Assessment is a certain percentage of the fair market value that is determined by local assessors to be the total taxable value of land and additions on the property. | Land | Improvement |
|---|---|---|---|---|
| 2024 | $4,666 | $408,600 | $145,000 | $263,600 |
| 2023 | $4,666 | $426,400 | $180,000 | $246,400 |
| 2022 | $3,716 | $402,300 | $151,600 | $250,700 |
| 2021 | $3,292 | $318,500 | $120,000 | $198,500 |
| 2020 | $3,338 | $293,800 | $105,000 | $188,800 |
| 2019 | $3,312 | $293,900 | $105,000 | $188,900 |
| 2018 | $2,946 | $277,700 | $100,000 | $177,700 |
| 2017 | $2,890 | $249,900 | $85,000 | $164,900 |
| 2016 | $2,894 | $236,100 | $75,000 | $161,100 |
| 2015 | $2,272 | $173,600 | $71,800 | $101,800 |
| 2013 | -- | $114,300 | $47,800 | $66,500 |
Agents Affiliated with this Home
-
S
Seller's Agent in 2024
Sara Shaylie
Watermark Homes
(612) 387-0274
1 in this area
59 Total Sales
-

Buyer's Agent in 2024
Tom Drompp
Coldwell Banker Burnet
(651) 336-5518
1 in this area
132 Total Sales
-
P
Seller's Agent in 2014
Peggy Schneider
Keller Williams Premier Realty
-
B
Buyer's Agent in 2014
Brett Farrell
National Realty Guild
Map
Source: REALTOR® Association of Southern Minnesota
MLS Number: 4586254
APN: 21-030-20-43-0020
- 1214 2nd St N
- 640 Main St N Unit 37
- 630 Main St N Unit 408
- 630 Main St N Unit 411
- 630 Main St N Unit 203
- 630 Main St N Unit 202
- 650 Main St N Unit B05
- 620 Main St N Unit 114
- 620 Main St N Unit 215
- 718 4th St N
- 501 Main St N Unit 222
- 501 Main St N Unit 315
- 501 Main St N Unit 202
- 501 Main St N Unit 404
- 501 Main St N Unit 409
- 1615 2nd St N
- 350 Main St N Unit 300
- 1218 William St N
- 1818 1st St N
- 602 William St N






