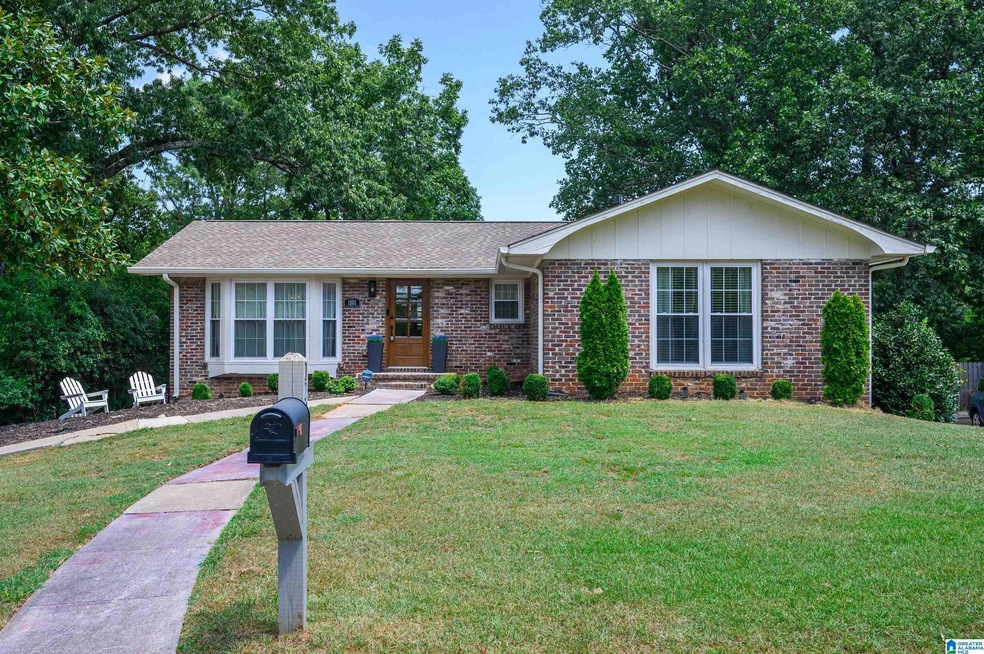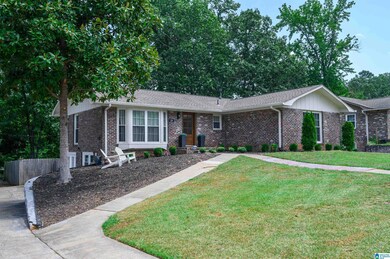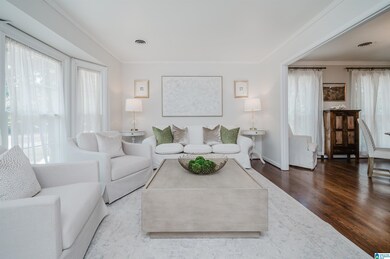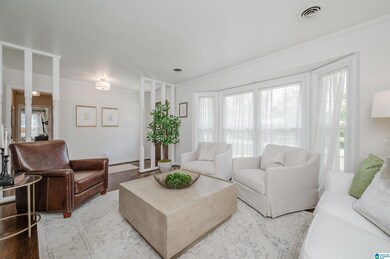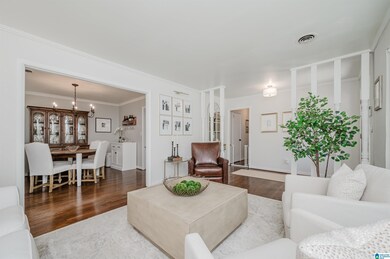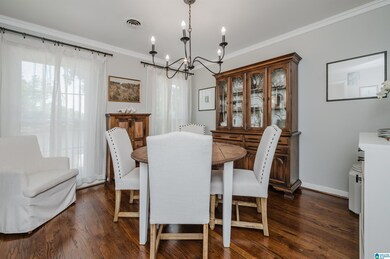
1101 51st St S Birmingham, AL 35222
Crestwood South NeighborhoodEstimated Value: $437,000 - $478,000
Highlights
- Home Theater
- Covered Deck
- Attic
- Sitting Area In Primary Bedroom
- Wood Flooring
- Butcher Block Countertops
About This Home
As of November 2024Three living spaces, plus a great back deck. This 4-bedroom home has a fantastic layout with great separation between living spaces. The kitchen is the heart of this home – located in the middle and flowing to the family room, living room and back deck. The media room / den downstairs is perfect for movie night or watching the game - Its large with plenty of room to spread out and entertain friends and family. The Kitchen has nice updates, and the bathrooms have all been redone. The backyard is large, flat and private. 1101 51st Street, an all-brick home that has been updated and well-maintained over the years is the definition of move in ready.
Home Details
Home Type
- Single Family
Est. Annual Taxes
- $2,126
Year Built
- Built in 1958
Lot Details
- 0.28 Acre Lot
- Fenced Yard
Home Design
- Four Sided Brick Exterior Elevation
Interior Spaces
- 1-Story Property
- Crown Molding
- Smooth Ceilings
- Dining Room
- Home Theater
- Den
- Wood Flooring
- Pull Down Stairs to Attic
- Home Security System
Kitchen
- Stove
- Built-In Microwave
- Dishwasher
- Stainless Steel Appliances
- Butcher Block Countertops
Bedrooms and Bathrooms
- 4 Bedrooms
- Sitting Area In Primary Bedroom
- Split Bedroom Floorplan
- 2 Full Bathrooms
Laundry
- Laundry Room
- Washer and Electric Dryer Hookup
Basement
- Basement Fills Entire Space Under The House
- Bedroom in Basement
- Recreation or Family Area in Basement
- Laundry in Basement
- Natural lighting in basement
Parking
- Driveway
- Off-Street Parking
Outdoor Features
- Covered Deck
Schools
- Avondale Elementary School
- Putnam Middle School
- Woodlawn High School
Utilities
- Central Heating and Cooling System
- Underground Utilities
- Gas Water Heater
Listing and Financial Details
- Visit Down Payment Resource Website
- Assessor Parcel Number 23-00-28-3-007-005.000
Ownership History
Purchase Details
Home Financials for this Owner
Home Financials are based on the most recent Mortgage that was taken out on this home.Purchase Details
Home Financials for this Owner
Home Financials are based on the most recent Mortgage that was taken out on this home.Purchase Details
Home Financials for this Owner
Home Financials are based on the most recent Mortgage that was taken out on this home.Purchase Details
Home Financials for this Owner
Home Financials are based on the most recent Mortgage that was taken out on this home.Similar Homes in the area
Home Values in the Area
Average Home Value in this Area
Purchase History
| Date | Buyer | Sale Price | Title Company |
|---|---|---|---|
| Shenker Garrison | $460,000 | None Listed On Document | |
| Pritchard Jonathan Carter | $150,000 | -- | |
| Kilpatrick Thomas A | $115,000 | -- | |
| Mclaughlin John | $110,000 | -- |
Mortgage History
| Date | Status | Borrower | Loan Amount |
|---|---|---|---|
| Open | Shenker Garrison | $451,668 | |
| Previous Owner | Pritchard Jonathan Carter | $131,600 | |
| Previous Owner | Pritchard Jonathan Carter | $130,626 | |
| Previous Owner | Pritchard Jonathan Carter | $145,500 | |
| Previous Owner | Kilpatrick Thomas A | $3,450 | |
| Previous Owner | Kilpatrick Thomas A | $111,550 | |
| Previous Owner | Kilpatrick Thomas A | $3,450 | |
| Previous Owner | Mclaughlin John R | $111,500 | |
| Previous Owner | Mclaughlin John | $99,000 |
Property History
| Date | Event | Price | Change | Sq Ft Price |
|---|---|---|---|---|
| 11/08/2024 11/08/24 | Sold | $460,000 | -3.2% | $180 / Sq Ft |
| 09/12/2024 09/12/24 | Price Changed | $475,000 | -4.0% | $186 / Sq Ft |
| 09/05/2024 09/05/24 | For Sale | $495,000 | -- | $194 / Sq Ft |
Tax History Compared to Growth
Tax History
| Year | Tax Paid | Tax Assessment Tax Assessment Total Assessment is a certain percentage of the fair market value that is determined by local assessors to be the total taxable value of land and additions on the property. | Land | Improvement |
|---|---|---|---|---|
| 2024 | $2,137 | $30,460 | -- | -- |
| 2022 | $1,934 | $27,650 | $14,800 | $12,850 |
| 2021 | $1,763 | $25,290 | $14,800 | $10,490 |
| 2020 | $1,716 | $24,660 | $14,800 | $9,860 |
| 2019 | $1,607 | $23,160 | $0 | $0 |
| 2018 | $1,151 | $16,860 | $0 | $0 |
| 2017 | $1,027 | $15,160 | $0 | $0 |
| 2016 | $1,093 | $20,900 | $0 | $0 |
| 2015 | $1,335 | $19,400 | $0 | $0 |
| 2014 | $1,245 | $19,620 | $0 | $0 |
| 2013 | $1,245 | $18,880 | $0 | $0 |
Agents Affiliated with this Home
-
Brent Griffis

Seller's Agent in 2024
Brent Griffis
LIST Birmingham
(205) 616-6006
8 in this area
182 Total Sales
-
Mary Bullard

Buyer's Agent in 2024
Mary Bullard
ARC Realty - Homewood
(205) 266-2726
1 in this area
37 Total Sales
Map
Source: Greater Alabama MLS
MLS Number: 21396061
APN: 23-00-28-3-007-005.000
- 1036 53rd St S
- 1001 53rd St S
- 4763 7th Ct S
- 4920 Clairmont Ave S
- 5409 10th Ct S
- 1172 52nd St S
- 768 47th Place S
- 772 47th Place S
- 5425 10th Ct S
- 5206 Clairmont Ave S
- 5200 Clairmont Ave S
- 739 47th St S
- 4927 7th Ave S
- 4804 Lincrest Dr
- 4709 6th Ave S Unit 27
- 4901 6th Ave S
- 4713 9th Ave S
- 5013 Altamont Rd S Unit 9
- 5009 Altamont Rd S Unit 10
- 4608 7th Ct S
- 1105 51st St S
- 1109 51st St S
- 1037 50th Place S
- 1100 51st St S
- 1036 52nd St S
- 1028 52nd St S
- 1032 52nd St S
- 1113 51st St S
- 1033 50th Place S
- 1112 51st St S
- 1201 50th Place S
- 1024 52nd St S
- 1044 52nd St S
- 1040 50th Place S
- 1117 51st St S
- 1116 51st St S
- 1032 50th Place S
- 1205 50th Place S
- 5008 12th Ave S
- 1031 52nd St S
