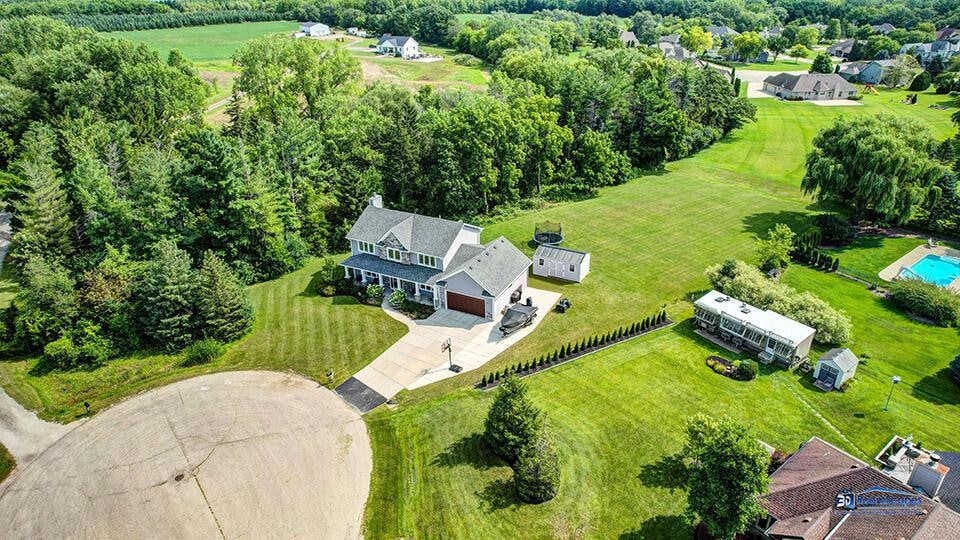
1101 65th Ave Kenosha, WI 53144
Highlights
- Access To Creek
- 2.5 Car Attached Garage
- Patio
- Wooded Lot
- Walk-In Closet
- Shed
About This Home
As of September 2024This stunning property combines luxury and comfort, featuring 9-foot ceilings, spacious rooms, and walk-in closets in three of the four bedrooms. The elegant kitchen boasts modern appliances and a walk-in pantry. Enjoy the convenience of first-floor laundry and a 2.5 car garage with 10-foot ceilings and 8-foot doors. The full unfinished basement offers endless possibilities for customization. Outside, enjoy the serenity of almost a full acre of land on a peaceful cul-de-sac. With an unbuildable lot next door, you'll have plenty of privacy & room to relax. This is the perfect spot for outdoor gatherings, gardening, or simply soaking in the tranquility. Don't miss your chance to own this exceptional home!
Last Agent to Sell the Property
BHGRE Star Homes Brokerage Phone: 847-548-2625 Listed on: 07/27/2024

Home Details
Home Type
- Single Family
Est. Annual Taxes
- $5,859
Year Built
- Built in 2014
Lot Details
- 0.87 Acre Lot
- Sprinkler System
- Wooded Lot
Parking
- 2.5 Car Attached Garage
- Garage Door Opener
- 1 to 5 Parking Spaces
Home Design
- Brick Exterior Construction
- Stone Siding
- Vinyl Siding
Interior Spaces
- 2,784 Sq Ft Home
- 2-Story Property
Kitchen
- Oven
- Range
- Dishwasher
Bedrooms and Bathrooms
- 4 Bedrooms
- Primary Bedroom Upstairs
- En-Suite Primary Bedroom
- Walk-In Closet
- Primary Bathroom includes a Walk-In Shower
Laundry
- Dryer
- Washer
Basement
- Basement Fills Entire Space Under The House
- Stubbed For A Bathroom
Outdoor Features
- Access To Creek
- Patio
- Shed
Schools
- Somers Elementary School
- Bullen Middle School
- Bradford High School
Utilities
- Forced Air Zoned Heating and Cooling System
- Heating System Uses Natural Gas
- Well Required
Listing and Financial Details
- Exclusions: Primary Bedroom furniture set & Riding lawn mower
Ownership History
Purchase Details
Home Financials for this Owner
Home Financials are based on the most recent Mortgage that was taken out on this home.Purchase Details
Similar Homes in Kenosha, WI
Home Values in the Area
Average Home Value in this Area
Purchase History
| Date | Type | Sale Price | Title Company |
|---|---|---|---|
| Warranty Deed | $583,000 | Knight Barry Title | |
| Warranty Deed | $57,500 | -- |
Mortgage History
| Date | Status | Loan Amount | Loan Type |
|---|---|---|---|
| Previous Owner | $204,000 | New Conventional | |
| Previous Owner | $220,950 | New Conventional | |
| Previous Owner | $235,600 | Adjustable Rate Mortgage/ARM | |
| Previous Owner | $24,179 | Unknown |
Property History
| Date | Event | Price | Change | Sq Ft Price |
|---|---|---|---|---|
| 09/27/2024 09/27/24 | Sold | $583,000 | -2.8% | $209 / Sq Ft |
| 09/05/2024 09/05/24 | Pending | -- | -- | -- |
| 08/16/2024 08/16/24 | Price Changed | $599,900 | -7.7% | $215 / Sq Ft |
| 07/27/2024 07/27/24 | For Sale | $650,000 | -- | $233 / Sq Ft |
Tax History Compared to Growth
Tax History
| Year | Tax Paid | Tax Assessment Tax Assessment Total Assessment is a certain percentage of the fair market value that is determined by local assessors to be the total taxable value of land and additions on the property. | Land | Improvement |
|---|---|---|---|---|
| 2024 | $5,248 | $459,400 | $83,000 | $376,400 |
| 2023 | $5,859 | $373,500 | $75,000 | $298,500 |
| 2022 | $6,057 | $373,500 | $75,000 | $298,500 |
| 2021 | $6,858 | $373,500 | $75,000 | $298,500 |
| 2020 | $6,858 | $373,500 | $75,000 | $298,500 |
| 2019 | $6,797 | $312,200 | $67,600 | $244,600 |
| 2018 | $7,509 | $312,200 | $67,600 | $244,600 |
| 2017 | $6,800 | $312,200 | $67,600 | $244,600 |
| 2016 | $7,159 | $312,200 | $67,600 | $244,600 |
| 2015 | $6,461 | $312,200 | $67,600 | $244,600 |
| 2014 | $1,846 | $67,600 | $67,600 | $0 |
Agents Affiliated with this Home
-
Jim Starwalt

Seller's Agent in 2024
Jim Starwalt
BHGRE Star Homes
(847) 650-9139
2 in this area
1,487 Total Sales
-
Nathan Griffith

Buyer's Agent in 2024
Nathan Griffith
Compass RE WI-Tosa
(262) 412-7655
1 in this area
53 Total Sales
Map
Source: Metro MLS
MLS Number: 1885319
APN: 82-4-222-103-0167
