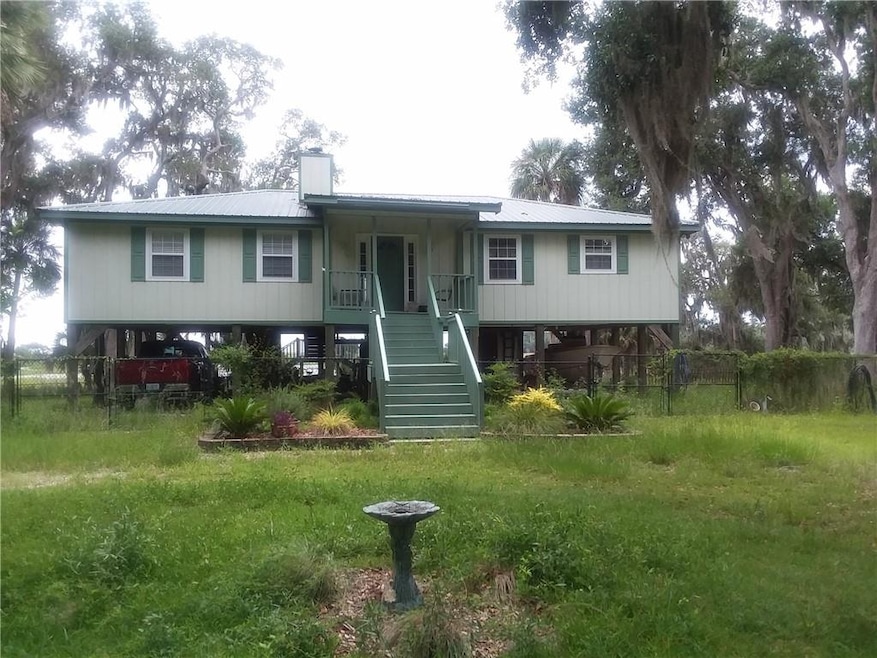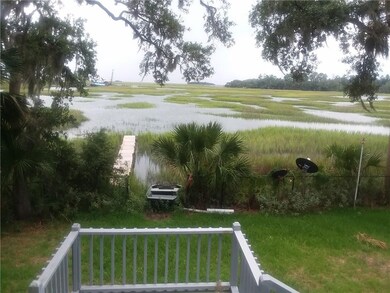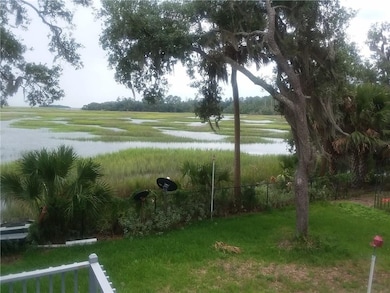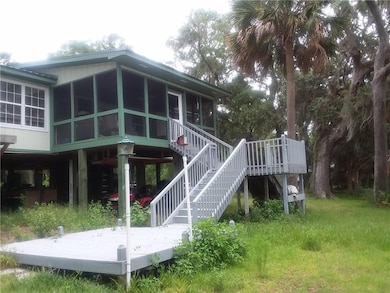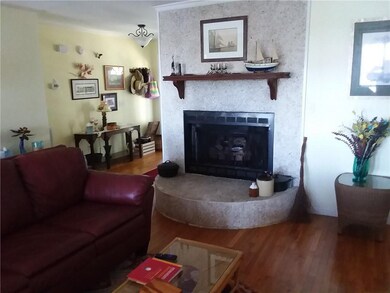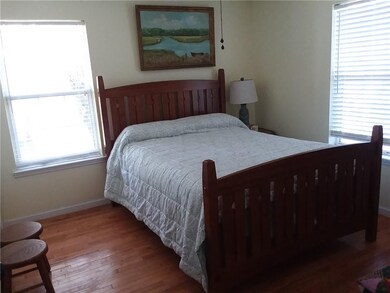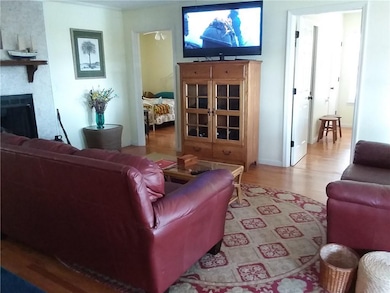
1101 Andreleau Point SE Unit 173 Townsend, GA 31331
Estimated Value: $335,000 - $567,000
Highlights
- Docks
- Wood Flooring
- Breakfast Area or Nook
- Deck
- Screened Porch
- Subterranean Parking
About This Home
As of January 2021Wonderful shaded lot on tidal creek, southeastern exposure. Afternoon breezes! House is move in ready. Quiet neighborhood only 10 minutes from town.Garden plot and boat storage under house. Lots of room for workshop. Sit on screened porch and watch blue Herons feeding in the marsh. Large live oaks. House is on lot on as shown on attached plat
Last Agent to Sell the Property
Commonwealth Realty, Inc. DARIEN License #251238 Listed on: 10/01/2020
Home Details
Home Type
- Single Family
Est. Annual Taxes
- $2,739
Year Built
- Built in 1996
Lot Details
- 0.5 Acre Lot
- Property fronts a marsh
- Property fronts a county road
- Chain Link Fence
- Zoning described as Res Single
Parking
- Subterranean Parking
Home Design
- Pillar, Post or Pier Foundation
- Slab Foundation
- Fire Rated Drywall
- Metal Roof
- Wood Siding
Interior Spaces
- 1,650 Sq Ft Home
- 1-Story Property
- Ceiling Fan
- Gas Log Fireplace
- Living Room with Fireplace
- Screened Porch
- Wood Flooring
- Property Views
Kitchen
- Breakfast Area or Nook
- Self-Cleaning Oven
- Dishwasher
Bedrooms and Bathrooms
- 3 Bedrooms
- 2 Full Bathrooms
Laundry
- Laundry Room
- Dryer
- Washer
Eco-Friendly Details
- Energy-Efficient Insulation
Outdoor Features
- Docks
- Deck
Schools
- Todd Grant Elementary School
- Mcintosh Middle School
- Mcintosh Academy High School
Utilities
- Central Air
- Heat Pump System
- Underground Utilities
- Septic Tank
- Phone Available
Listing and Financial Details
- Assessor Parcel Number 0075B0009004
Ownership History
Purchase Details
Home Financials for this Owner
Home Financials are based on the most recent Mortgage that was taken out on this home.Purchase Details
Home Financials for this Owner
Home Financials are based on the most recent Mortgage that was taken out on this home.Purchase Details
Home Financials for this Owner
Home Financials are based on the most recent Mortgage that was taken out on this home.Purchase Details
Similar Homes in Townsend, GA
Home Values in the Area
Average Home Value in this Area
Purchase History
| Date | Buyer | Sale Price | Title Company |
|---|---|---|---|
| Orr Tal K | $300,000 | -- | |
| Henriksen James | $220,000 | -- | |
| Judy Suzanne | -- | -- | |
| Judy William R | $50,000 | -- |
Mortgage History
| Date | Status | Borrower | Loan Amount |
|---|---|---|---|
| Open | Orr Tal K | $285,000 | |
| Closed | Orr Tal K | $285,000 | |
| Previous Owner | Henriksen James | $143,917 | |
| Previous Owner | Judy Suzanne | $40,130 |
Property History
| Date | Event | Price | Change | Sq Ft Price |
|---|---|---|---|---|
| 01/28/2021 01/28/21 | Sold | $300,000 | +15.4% | $182 / Sq Ft |
| 12/29/2020 12/29/20 | Pending | -- | -- | -- |
| 10/01/2020 10/01/20 | For Sale | $259,900 | -- | $158 / Sq Ft |
Tax History Compared to Growth
Tax History
| Year | Tax Paid | Tax Assessment Tax Assessment Total Assessment is a certain percentage of the fair market value that is determined by local assessors to be the total taxable value of land and additions on the property. | Land | Improvement |
|---|---|---|---|---|
| 2024 | $2,739 | $131,200 | $38,480 | $92,720 |
| 2023 | $2,748 | $127,440 | $38,480 | $88,960 |
| 2022 | $2,748 | $113,360 | $38,480 | $74,880 |
| 2021 | $2,531 | $95,240 | $38,480 | $56,760 |
| 2020 | $152 | $93,440 | $38,480 | $54,960 |
| 2019 | $2,362 | $88,880 | $38,480 | $50,400 |
| 2018 | $2,362 | $88,880 | $38,480 | $50,400 |
| 2017 | $237 | $85,120 | $38,480 | $46,640 |
| 2016 | $1,976 | $68,640 | $22,000 | $46,640 |
| 2015 | $1,886 | $69,701 | $22,000 | $47,702 |
| 2014 | $1,902 | $69,702 | $22,000 | $47,702 |
Agents Affiliated with this Home
-
Susan Forsyth
S
Seller's Agent in 2021
Susan Forsyth
Commonwealth Realty, Inc. DARIEN
(912) 638-5526
2 Total Sales
-
Linda Stone

Buyer's Agent in 2021
Linda Stone
CENTURY 21 American Heritage
(912) 617-7141
71 Total Sales
Map
Source: Golden Isles Association of REALTORS®
MLS Number: 1621457
APN: 0075B-0009004
- 13 Seabreeze Dr
- 2 & 3 Manchester Place Rd
- 0 Manchester Place Rd
- 0 Carnochan Bluff Unit 10420718
- 18 Doboy Ct
- Lot 4 Mission Dr SE
- Lot 13 Mission Dr SE
- 2294 Mission Dr
- 1304 Old Smokey
- 0 Highway 99 Unit 22514247
- 1066 Baywood Ave SE
- 1108 E Mission Ln SE
- Lot 8 Hudson Creek Dr SE
- 0 Smith Rd Unit LOT 67 10486726
- 0 Smith Rd Unit 1648466
- 0 Smith Rd Unit 1648465
- 1100 Hudson Creek Ct
- Lot 8 Hudson Creek Ct
- Lot 29 Tolomato Dr
- Lot 49 St Joseph Point Dr
- 1101 Andreleau Point SE Unit 173
- 1100 Andreleau Point SE
- 1094 Andreleau Point SE
- 1093 Andreleau Point SE
- 1260 Patterson Island Rd SE
- 1467 Patterson Island
- B & C Patterson Island Rd
- 1467 Patterson Island
- 1399 Patterson Island Rd SE
- 1060 Patterson Island Rd SE
- 1196 Patterson Island Rd SE
- 0 Patterson Island Rd Unit 152377
- 0 Patterson Island Rd Unit 3249908
- 1066 Patterson Island Rd SE
- 1066 Patterson Island Rd SE
- 1072 Stardust Ln SE
- 1030 Patterson Island Rd SE
- 1128 Stardust Ln SE
- 1129 Stardust Ln SE
- 1510 Valona Rd SE
