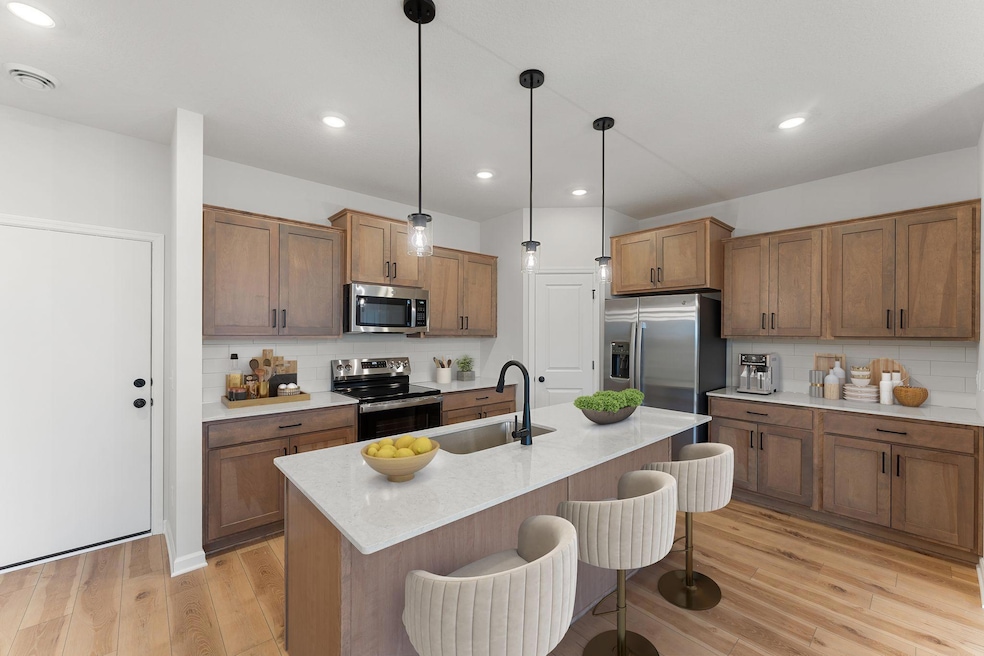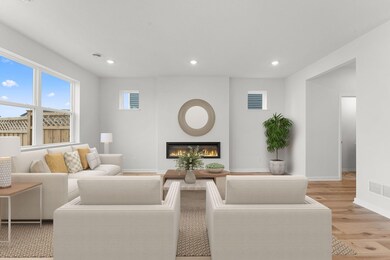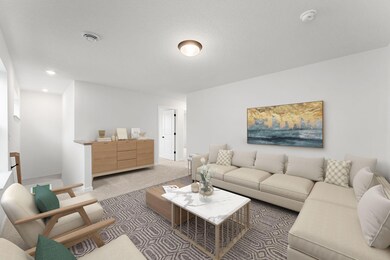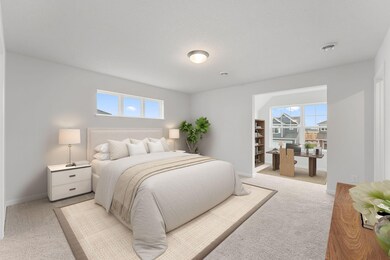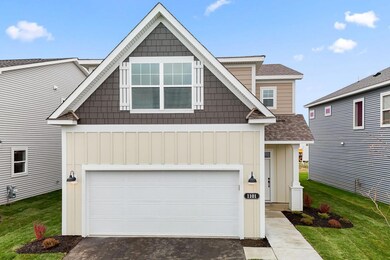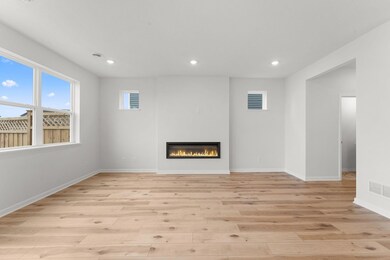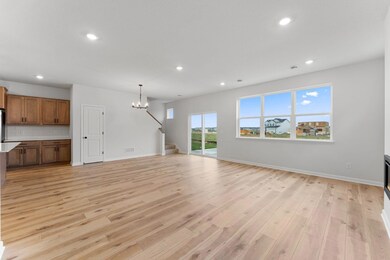OPEN THU 12PM - 4PM
NEW CONSTRUCTION
1101 Annacotte Ln Rosemount, MN 55068
Estimated payment $2,414/month
3
Beds
2.5
Baths
2,044
Sq Ft
$220
Price per Sq Ft
Highlights
- New Construction
- Loft
- Stainless Steel Appliances
- Rosemount Middle School Rated A-
- Sitting Room
- 2 Car Attached Garage
About This Home
Ready now! Welcome to the Everett floorplan! This home features an open concept main level and 3 bedrooms plus a loft upstairs. With just over 2,000 square feet, this single family home is great for entertaining, or for quiet nights in. Enjoy the patio and yard in the summer, and the sitting room in the primary bedroom for morning coffee in the colder months! Your new home awaits!
Open House Schedule
-
Thursday, November 13, 202512:00 to 4:00 pm11/13/2025 12:00:00 PM +00:0011/13/2025 4:00:00 PM +00:00Add to Calendar
-
Friday, November 14, 202512:00 to 4:00 pm11/14/2025 12:00:00 PM +00:0011/14/2025 4:00:00 PM +00:00Add to Calendar
Home Details
Home Type
- Single Family
Est. Annual Taxes
- $124
Year Built
- Built in 2025 | New Construction
Lot Details
- 5,663 Sq Ft Lot
- Lot Dimensions are 48x 130x 37 x130
- Partially Fenced Property
- Privacy Fence
- Wood Fence
- Few Trees
HOA Fees
- $42 Monthly HOA Fees
Parking
- 2 Car Attached Garage
Home Design
- Architectural Shingle Roof
- Vinyl Siding
Interior Spaces
- 2,044 Sq Ft Home
- 2-Story Property
- Electric Fireplace
- Family Room
- Sitting Room
- Dining Room
- Loft
Kitchen
- Range
- Microwave
- Dishwasher
- Stainless Steel Appliances
- ENERGY STAR Qualified Appliances
- Disposal
Bedrooms and Bathrooms
- 3 Bedrooms
Laundry
- Laundry Room
- Washer and Dryer Hookup
Utilities
- Forced Air Heating and Cooling System
- 150 Amp Service
- Gas Water Heater
Additional Features
- Air Exchanger
- Patio
- Sod Farm
Community Details
- Association fees include professional mgmt, trash
- Associa Association, Phone Number (763) 225-6400
- Built by HANS HAGEN HOMES AND M/I HOMES
- Amber Fields/Annagaire Community
- Amber Fields/Annagaire Subdivision
Listing and Financial Details
- Assessor Parcel Number 341126202020
Map
Create a Home Valuation Report for This Property
The Home Valuation Report is an in-depth analysis detailing your home's value as well as a comparison with similar homes in the area
Home Values in the Area
Average Home Value in this Area
Property History
| Date | Event | Price | List to Sale | Price per Sq Ft |
|---|---|---|---|---|
| 11/07/2025 11/07/25 | Price Changed | $449,000 | -1.3% | $220 / Sq Ft |
| 09/23/2025 09/23/25 | Price Changed | $455,000 | -2.6% | $223 / Sq Ft |
| 08/23/2025 08/23/25 | For Sale | $467,170 | 0.0% | $229 / Sq Ft |
| 08/22/2025 08/22/25 | Off Market | $467,170 | -- | -- |
| 08/10/2025 08/10/25 | For Sale | $467,170 | -- | $229 / Sq Ft |
Source: NorthstarMLS
Source: NorthstarMLS
MLS Number: 6806278
Nearby Homes
- 1109 Annacotte Ln
- 1053 Annagaire Curve
- 1133 Annacotte Ln
- 1108 Annacotte Ln
- 1005 Annagaire Curve
- Sophia Plan at Amber Fields - Annagaire
- Sage Plan at Amber Fields - Artaine
- Kingston Plan at Amber Fields - Annagaire
- Everett Plan at Amber Fields - Annagaire
- Hannah Plan at Amber Fields - Annagaire
- Reece Plan at Amber Fields - Annagaire
- Leo Plan at Amber Fields - Artaine
- Grayson Plan at Amber Fields - Artaine
- Ivy Plan at Amber Fields - Artaine
- Sycamore II Plan at Amber Fields - Artaine
- Richmond Plan at Amber Fields - Annagaire
- Hillcrest Plan at Amber Fields - Artaine
- 1117 Annacotte Ln
- 1116 Annacotte Ln
- 1125 Annacotte Ln
- 1003 148th St W
- 14504 Abbeyfield Ave
- 14979 Avondale View
- 14211 Akron Ave
- 1274 Upper 142nd St E
- 1217 Upper 142nd St E
- 1264 142nd St E
- 14249 Banyan Ln
- 2800 145th St W
- 2930 146th St W
- 2978 145th St W Unit 4
- 14589 S Robert Trail
- 13940 Bundoran Ave Unit 134
- 2894 138th St W Unit 48
- 14595-14599 Cimarron Ave
- 3830 144th St W
- 15622 Echo Ridge Rd
- 5161 148th St W
- 5181 161st St
- 5076 161st St W
