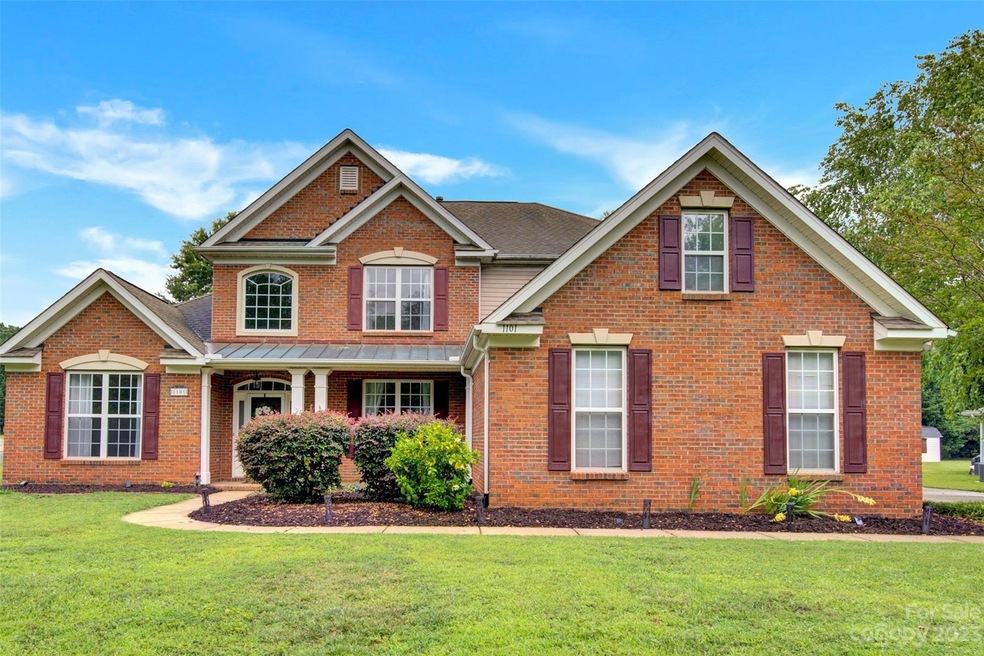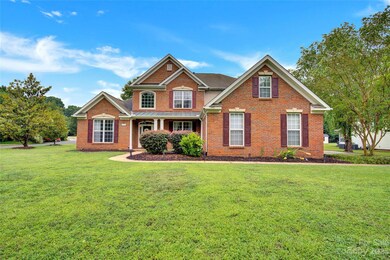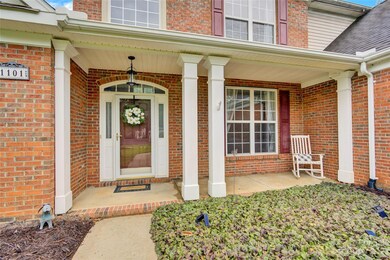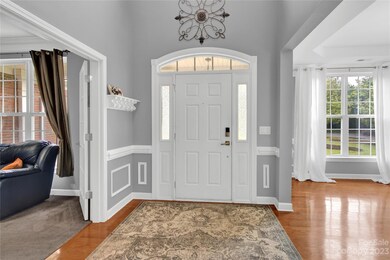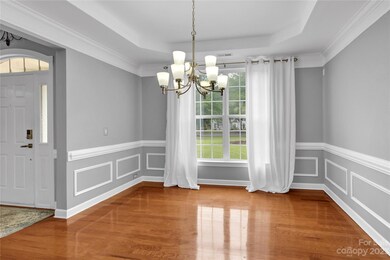
1101 Applegate Pkwy Waxhaw, NC 28173
Estimated Value: $670,000 - $712,000
Highlights
- Open Floorplan
- Clubhouse
- Traditional Architecture
- New Town Elementary School Rated A
- Private Lot
- Wood Flooring
About This Home
As of August 2023Beautiful 5 bedroom/3.5 bath open floor plan home near the entrance to Stonegate. Large primary suite on main level with spacious closet, separate vanities, pebbled shower floor, and garden tub. 4 full spacious bedrooms upstairs, along with 2 full baths, both featuring double sinks, updated hardware, new paint. All bedrooms have ample closets and there's additional walk out storage upstairs as well. Home is move-in ready with it's fresh paint and updated light fixtures throughout. The private backyard also features two open patio areas on either side of the large screened in porch. Double ceiling fans and a view of the flat backyard will be great for entertaining in this additional space. Union County schools, low Union County taxes, neighborhood pool and playground, are just a handful of benefits to owning this home.
Last Agent to Sell the Property
EXP Realty LLC Ballantyne Brokerage Email: dana.crossman11@gmail.com License #293805 Listed on: 06/23/2023

Home Details
Home Type
- Single Family
Est. Annual Taxes
- $2,699
Year Built
- Built in 2001
Lot Details
- Wood Fence
- Back Yard Fenced
- Private Lot
- Corner Lot
- Level Lot
- Property is zoned AL9
HOA Fees
- $72 Monthly HOA Fees
Parking
- 3 Car Attached Garage
- Garage Door Opener
- Driveway
Home Design
- Traditional Architecture
- Brick Exterior Construction
- Slab Foundation
- Vinyl Siding
Interior Spaces
- 2-Story Property
- Open Floorplan
- Wired For Data
- Ceiling Fan
- Fireplace
- French Doors
- Entrance Foyer
- Screened Porch
Kitchen
- Built-In Double Oven
- Gas Cooktop
- Microwave
- Dishwasher
- Disposal
Flooring
- Wood
- Tile
Bedrooms and Bathrooms
Laundry
- Laundry Room
- Dryer
- Washer
Outdoor Features
- Patio
- Fire Pit
- Shed
Schools
- New Town Elementary School
- Cuthbertson Middle School
- Cuthbertson High School
Utilities
- Multiple cooling system units
- Vented Exhaust Fan
- Underground Utilities
- Fiber Optics Available
- Cable TV Available
Listing and Financial Details
- Assessor Parcel Number 06-078-040
Community Details
Overview
- Falcon One Properties Association
- Built by Centex
- Stonegate Subdivision, Monticello Floorplan
- Mandatory home owners association
Amenities
- Clubhouse
Recreation
- Community Playground
- Community Pool
- Trails
Ownership History
Purchase Details
Home Financials for this Owner
Home Financials are based on the most recent Mortgage that was taken out on this home.Purchase Details
Purchase Details
Home Financials for this Owner
Home Financials are based on the most recent Mortgage that was taken out on this home.Similar Homes in Waxhaw, NC
Home Values in the Area
Average Home Value in this Area
Purchase History
| Date | Buyer | Sale Price | Title Company |
|---|---|---|---|
| Mague Brent | $649,000 | Master Title | |
| Dickinson Karen L | -- | None Available | |
| Dickinson Terry J | $250,000 | -- |
Mortgage History
| Date | Status | Borrower | Loan Amount |
|---|---|---|---|
| Open | Mague Brent | $670,417 | |
| Previous Owner | Dickinson Karen L | $167,000 | |
| Previous Owner | Dickinson Karen L | $182,000 | |
| Previous Owner | Dickinson Terry J | $194,000 | |
| Previous Owner | Dickinson Terry J | $194,000 | |
| Previous Owner | Dickinson Terry J | $225,170 |
Property History
| Date | Event | Price | Change | Sq Ft Price |
|---|---|---|---|---|
| 08/09/2023 08/09/23 | Sold | $649,000 | -1.5% | $210 / Sq Ft |
| 06/28/2023 06/28/23 | Pending | -- | -- | -- |
| 06/23/2023 06/23/23 | For Sale | $659,000 | -- | $213 / Sq Ft |
Tax History Compared to Growth
Tax History
| Year | Tax Paid | Tax Assessment Tax Assessment Total Assessment is a certain percentage of the fair market value that is determined by local assessors to be the total taxable value of land and additions on the property. | Land | Improvement |
|---|---|---|---|---|
| 2024 | $2,699 | $418,900 | $76,500 | $342,400 |
| 2023 | $2,674 | $418,900 | $76,500 | $342,400 |
| 2022 | $2,674 | $418,900 | $76,500 | $342,400 |
| 2021 | $2,668 | $418,900 | $76,500 | $342,400 |
| 2020 | $2,513 | $319,450 | $56,850 | $262,600 |
| 2019 | $2,501 | $319,450 | $56,850 | $262,600 |
| 2018 | $0 | $319,450 | $56,850 | $262,600 |
| 2017 | $2,642 | $319,500 | $56,900 | $262,600 |
| 2016 | $2,595 | $319,450 | $56,850 | $262,600 |
| 2015 | $2,624 | $319,450 | $56,850 | $262,600 |
| 2014 | $2,406 | $341,980 | $59,040 | $282,940 |
Agents Affiliated with this Home
-
Dana Crossman

Seller's Agent in 2023
Dana Crossman
EXP Realty LLC Ballantyne
(704) 904-1476
15 Total Sales
-
Mark Blythe

Buyer's Agent in 2023
Mark Blythe
Allen Tate Realtors
(704) 807-5288
110 Total Sales
Map
Source: Canopy MLS (Canopy Realtor® Association)
MLS Number: 4039649
APN: 06-078-040
- 6309 New Town Rd
- 6114 Will Plyler Rd
- 6017 Lowergate Dr
- 12+/-acres New Town Rd
- 707 Five Leaf Ln
- 1409 Bloomsberry Ln
- 5908 Will Plyler Rd
- 1408 Bloomsberry Ln
- 525 Chase Prairie Ln
- 422 Deer Brush Ln
- 1109 Woodwinds Dr
- 1317 Waynewood Dr
- 410 Deer Brush Ln
- 3017 Chisholm Ct
- 405 Creeping Cedar Ct
- 331 Skyecroft Way
- 1220 Cuthbertson Rd
- 405 Five Leaf Ln
- 1336 Dobson Dr
- 7620 Caspian Dr
- 1101 Applegate Pkwy
- 1105 Applegate Pkwy
- 1102 Applegate Pkwy
- 1104 Applegate Pkwy
- 1100 Applegate Pkwy
- 1109 Applegate Pkwy
- 1106 Applegate Pkwy
- 1017 Applegate Pkwy
- 1108 Applegate Pkwy
- 6003 Neargate Dr
- 1111 Applegate Pkwy
- 1015 Applegate Pkwy
- 6001 Neargate Dr
- 1110 Applegate Pkwy
- 6002 Neargate Dr
- 6000 Neargate Dr
- 1113 Applegate Pkwy
- 1112 Applegate Pkwy
- 1112 Applegate Pkwy Unit 65A
- 1114 Applegate Pkwy
