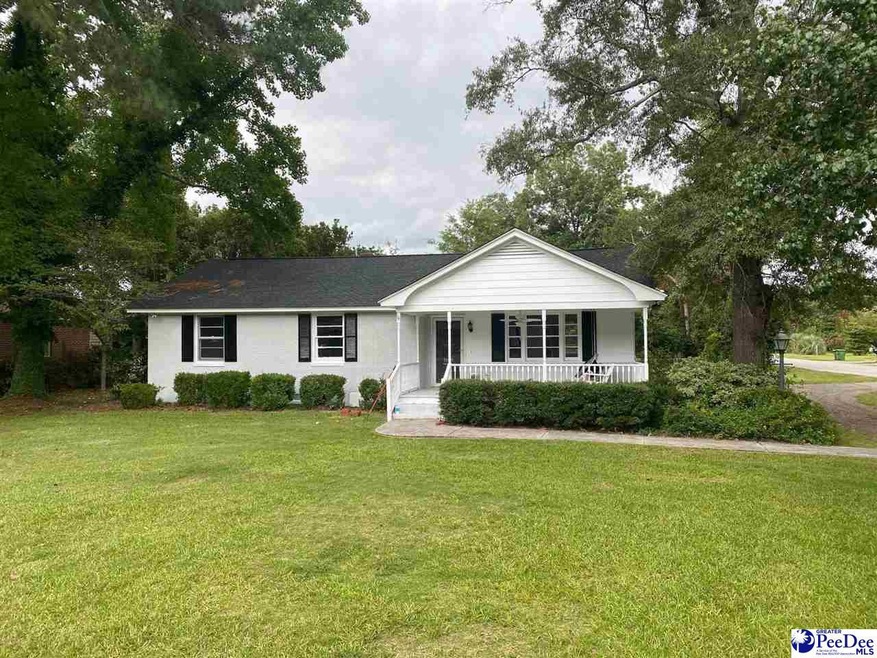
1101 Berkley Ave Florence, SC 29505
Highland Park NeighborhoodHighlights
- Deck
- Attic
- Solid Surface Countertops
- Ranch Style House
- Corner Lot
- Fenced Yard
About This Home
As of October 2021Newley renovated ranch style home located on a large fenced corner lot in Highland Park!! This adorable home features new LVP floor coverings, fresh paint throughout, tiled tub surround, granite counter tops, gas cooktop with chimney style hood, new exterior paint, new 20x16 deck
Last Agent to Sell the Property
Assist 2 Sell, Buyers & Seller License #65067 Listed on: 09/23/2021
Home Details
Home Type
- Single Family
Est. Annual Taxes
- $627
Year Built
- Built in 1953
Lot Details
- 0.38 Acre Lot
- Fenced Yard
- Corner Lot
Home Design
- Ranch Style House
- Brick Veneer
- Architectural Shingle Roof
Interior Spaces
- 1,352 Sq Ft Home
- Ceiling height between 8 to 10 feet
- Ceiling Fan
- Tile Flooring
- Crawl Space
- Pull Down Stairs to Attic
- Storm Windows
- Washer and Dryer Hookup
Kitchen
- Oven
- Cooktop
- Recirculated Exhaust Fan
- Dishwasher
- Solid Surface Countertops
Bedrooms and Bathrooms
- 3 Bedrooms
Outdoor Features
- Deck
- Porch
Schools
- Mclaurin/Moore Elementary School
- Southside Middle School
- South Florence High School
Utilities
- Central Heating and Cooling System
- Septic System
Community Details
- Highland Park Subdivision
Listing and Financial Details
- Assessor Parcel Number 90053-03-011
Ownership History
Purchase Details
Home Financials for this Owner
Home Financials are based on the most recent Mortgage that was taken out on this home.Purchase Details
Home Financials for this Owner
Home Financials are based on the most recent Mortgage that was taken out on this home.Purchase Details
Home Financials for this Owner
Home Financials are based on the most recent Mortgage that was taken out on this home.Purchase Details
Purchase Details
Similar Homes in Florence, SC
Home Values in the Area
Average Home Value in this Area
Purchase History
| Date | Type | Sale Price | Title Company |
|---|---|---|---|
| Warranty Deed | $163,000 | None Available | |
| Warranty Deed | $105,000 | None Available | |
| Deed | $126,000 | None Available | |
| Deed | $104,900 | -- | |
| Interfamily Deed Transfer | $99,900 | -- |
Mortgage History
| Date | Status | Loan Amount | Loan Type |
|---|---|---|---|
| Open | $158,110 | New Conventional | |
| Previous Owner | $106,058 | Commercial | |
| Previous Owner | $40,000 | No Value Available | |
| Previous Owner | $112,200 | New Conventional | |
| Previous Owner | $18,900 | Stand Alone Second | |
| Previous Owner | $100,800 | Purchase Money Mortgage |
Property History
| Date | Event | Price | Change | Sq Ft Price |
|---|---|---|---|---|
| 10/25/2021 10/25/21 | Sold | $165,000 | -1.7% | $122 / Sq Ft |
| 09/23/2021 09/23/21 | For Sale | $167,900 | +59.9% | $124 / Sq Ft |
| 06/04/2021 06/04/21 | Sold | $105,000 | -10.3% | $78 / Sq Ft |
| 03/19/2021 03/19/21 | Price Changed | $117,000 | -19.8% | $87 / Sq Ft |
| 02/02/2021 02/02/21 | For Sale | $145,900 | +39.0% | $108 / Sq Ft |
| 01/28/2021 01/28/21 | Off Market | $105,000 | -- | -- |
| 01/12/2021 01/12/21 | For Sale | $145,900 | -- | $108 / Sq Ft |
Tax History Compared to Growth
Tax History
| Year | Tax Paid | Tax Assessment Tax Assessment Total Assessment is a certain percentage of the fair market value that is determined by local assessors to be the total taxable value of land and additions on the property. | Land | Improvement |
|---|---|---|---|---|
| 2024 | $665 | $6,475 | $880 | $5,595 |
| 2023 | $692 | $6,489 | $880 | $5,609 |
| 2022 | $783 | $6,489 | $880 | $5,609 |
| 2021 | $687 | $5,250 | $0 | $0 |
| 2020 | $627 | $5,250 | $0 | $0 |
| 2019 | $585 | $5,249 | $880 | $4,369 |
| 2018 | $483 | $4,580 | $0 | $0 |
| 2017 | $458 | $4,580 | $0 | $0 |
| 2016 | $418 | $4,580 | $0 | $0 |
| 2015 | $436 | $4,580 | $0 | $0 |
| 2014 | $377 | $4,577 | $880 | $3,697 |
Agents Affiliated with this Home
-

Seller's Agent in 2021
Chad Yates
Assist 2 Sell, Buyers & Seller
(843) 260-6393
2 in this area
143 Total Sales
-

Seller's Agent in 2021
Cathy Westerbeck
RE/MAX
(843) 992-2143
3 in this area
120 Total Sales
Map
Source: Pee Dee REALTOR® Association
MLS Number: 20213466
APN: 90053-03-011
- 1406 Poinsett Dr
- 1175 Berkley Ave
- 1174 Berkeley Ave
- 1714 2nd Loop Rd
- 1212 Melrose Ave
- 1311 Pinckney Ave
- 1380 Damon Dr Unit C
- 1308 S Lazar Place
- 709 Hampton Ct
- 1701 S Malden Dr
- 1507 Hampton Dr
- 1915 Damon Dr
- 1921 Damon Dr
- 1521 2nd Loop Rd
- 1871 Jason Dr
- 822 Hamilton Dr
- 1926 Damon Dr
- 1614 Dexter Dr
- 1770 Woods Dr
- 1110 Dunvegan Rd
