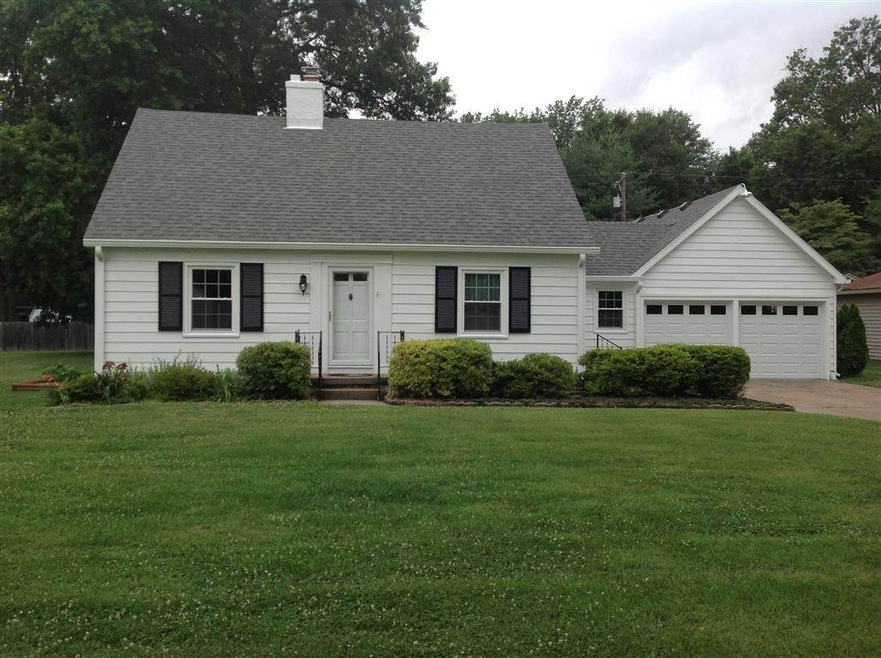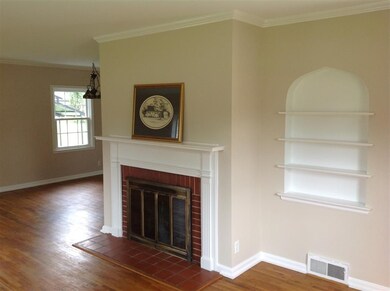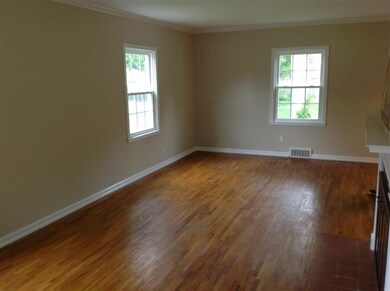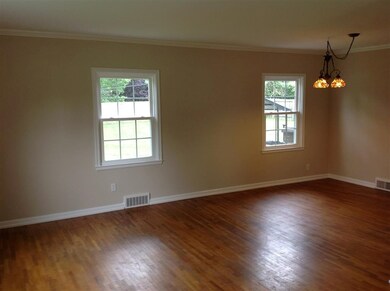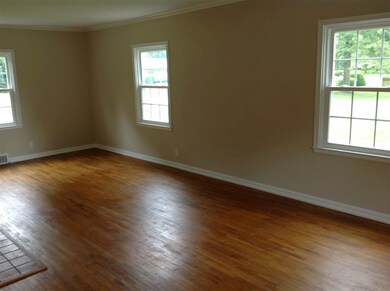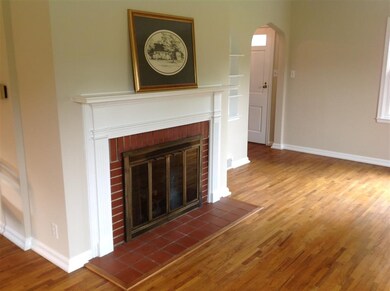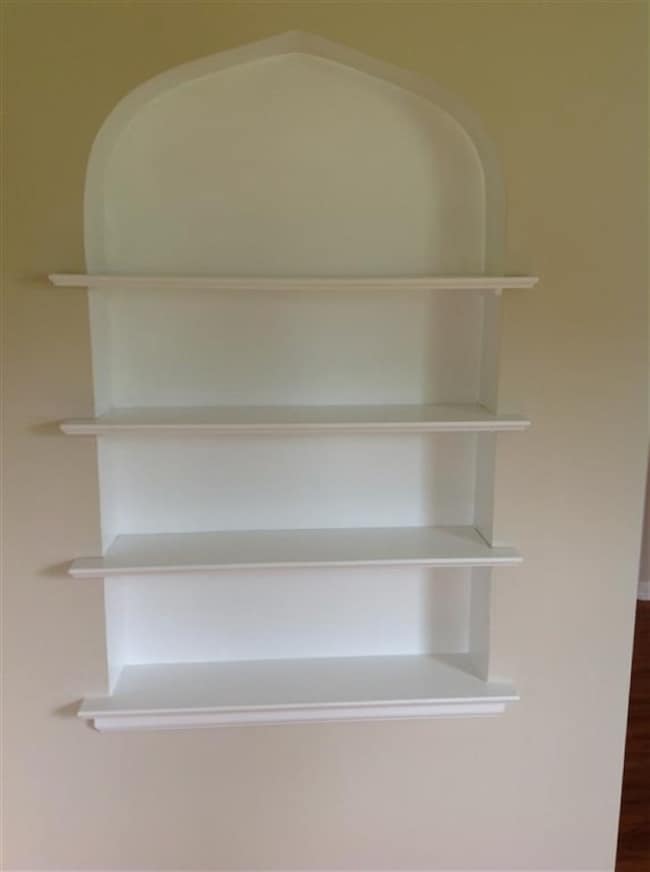
1101 Bonnie View Dr Evansville, IN 47715
Arcadian Acres NeighborhoodEstimated Value: $261,000 - $316,000
Highlights
- 0.7 Acre Lot
- 2 Car Attached Garage
- Central Air
- Wood Flooring
- Walk-In Closet
- Ceiling Fan
About This Home
As of July 2015A well maintained Cape Cod in very desirable eastside location on a DOUBLE LOT. A two owner home! The spacious living room/ dining room with hardwood floors, a fireplace, build-in shelves, and a beautiful original drawing in charcoal by Evansville artist Jerry Baum. of the house that is included. Fresh NEW interior neutral paint (June 2015), hard floors and some beautiful light fixtures throughout. The kitchen has plenty cabinets with refrigerator, range and dishwasher included. New replacement windows, roof and new gutters in (summer 2014) and NEW exterior paint (June 2015). The den on the main level could be used as a 4th bedroom. The master bedroom has a large closet with an extra storage area in the closet and a ceiling fan. The upstairs bathroom has a resurfaced tub and extra build-in storage. The basement has a rec. room (25 x 11), extra shelves and a closet storage/canning area and a laundry area. Also, an extra refrigerator and freezer in basement are included. There is a breezeway (9 x 11) that leads out to the back patio with gazebo and to the garage. The two car garage with NEW garage doors (Sept. 2014) has an extra storage area in back of the garage with a double doors that is easy access to the backyard. The water heater is new (spring 2015). The house/property is being "Sold as is".
Home Details
Home Type
- Single Family
Est. Annual Taxes
- $1,491
Year Built
- Built in 1950
Lot Details
- 0.7 Acre Lot
- Lot Dimensions are 153 x 200
- Level Lot
Parking
- 2 Car Attached Garage
- Driveway
Home Design
- Shingle Roof
Interior Spaces
- 1.5-Story Property
- Ceiling Fan
- Living Room with Fireplace
- Electric Dryer Hookup
Flooring
- Wood
- Carpet
Bedrooms and Bathrooms
- 3 Bedrooms
- Walk-In Closet
Partially Finished Basement
- Basement Fills Entire Space Under The House
- Sump Pump
- 1 Bedroom in Basement
Location
- Suburban Location
Utilities
- Central Air
- Heating System Uses Gas
- Generator Hookup
- Cable TV Available
Listing and Financial Details
- Assessor Parcel Number 82-07-31-011-113.039-027
Ownership History
Purchase Details
Home Financials for this Owner
Home Financials are based on the most recent Mortgage that was taken out on this home.Similar Homes in Evansville, IN
Home Values in the Area
Average Home Value in this Area
Purchase History
| Date | Buyer | Sale Price | Title Company |
|---|---|---|---|
| Wilson Mark A | -- | -- |
Mortgage History
| Date | Status | Borrower | Loan Amount |
|---|---|---|---|
| Open | Wilson Mark A | $56,000 | |
| Previous Owner | Honnigford Jon | $124,000 | |
| Previous Owner | Honnigford John | $26,400 |
Property History
| Date | Event | Price | Change | Sq Ft Price |
|---|---|---|---|---|
| 07/22/2015 07/22/15 | Sold | $140,000 | -6.7% | $65 / Sq Ft |
| 06/28/2015 06/28/15 | Pending | -- | -- | -- |
| 06/19/2015 06/19/15 | For Sale | $150,000 | -- | $69 / Sq Ft |
Tax History Compared to Growth
Tax History
| Year | Tax Paid | Tax Assessment Tax Assessment Total Assessment is a certain percentage of the fair market value that is determined by local assessors to be the total taxable value of land and additions on the property. | Land | Improvement |
|---|---|---|---|---|
| 2024 | $2,127 | $197,900 | $46,300 | $151,600 |
| 2023 | $1,806 | $168,200 | $39,200 | $129,000 |
| 2022 | $1,831 | $168,900 | $39,200 | $129,700 |
| 2021 | $1,406 | $129,100 | $39,200 | $89,900 |
| 2020 | $1,434 | $134,000 | $39,200 | $94,800 |
| 2019 | $1,427 | $134,000 | $39,200 | $94,800 |
| 2018 | $1,432 | $134,000 | $39,200 | $94,800 |
| 2017 | $1,428 | $133,000 | $39,200 | $93,800 |
| 2016 | $1,431 | $133,100 | $39,200 | $93,900 |
| 2014 | $1,491 | $139,000 | $39,200 | $99,800 |
| 2013 | -- | $128,400 | $39,200 | $89,200 |
Agents Affiliated with this Home
-
Michelle Brummett

Seller's Agent in 2015
Michelle Brummett
Acclaim Realty Group
(812) 457-8298
63 Total Sales
Map
Source: Indiana Regional MLS
MLS Number: 201528953
APN: 82-07-31-011-113.039-027
- 6400 Jefferson Ave
- 1300 Bonnie View Dr
- 6408 Washington Ave
- 6515 Monroe Ave
- 6702 Newburgh Rd
- 6632 Newburgh Rd
- 809 Southfield Rd
- 721 Audubon Dr
- 7120 Monroe Ave
- 801 Park Plaza Dr
- 670 Southfield Rd
- 1701 Southfield Rd
- 7300 E Blackford Ave
- 1031 Brentwood Dr
- 1723 Glenmoor Rd
- 6018 Newburgh Rd
- 7224 E Gum St
- 6505 E Oak St
- 7520 Jagger Ct
- 6701 E Oak St
- 1101 Bonnie View Dr
- 1108 Glenmoor Ct
- 1121 Bonnie View Dr
- 1116 Glenmoor Ct
- 1021 Bonnie View Dr
- 6601 Arcadian Hwy
- 1124 Glenmoor Ct
- 1102 Bonnie View Dr
- 6613 Arcadian Hwy
- 1201 Bonnie View Dr
- 1103 Glenmoor Ct
- 6501 Jefferson Ave
- 1113 Greenfield Rd
- 1200 Bonnie View Dr
- 1125 Glenmoor Ct
- 6500 Arcadian Hwy
- 6511 Washington Ave
- 6621 Washington Ave
- 1215 Bonnie View Dr
- 1201 Greenfield Rd
