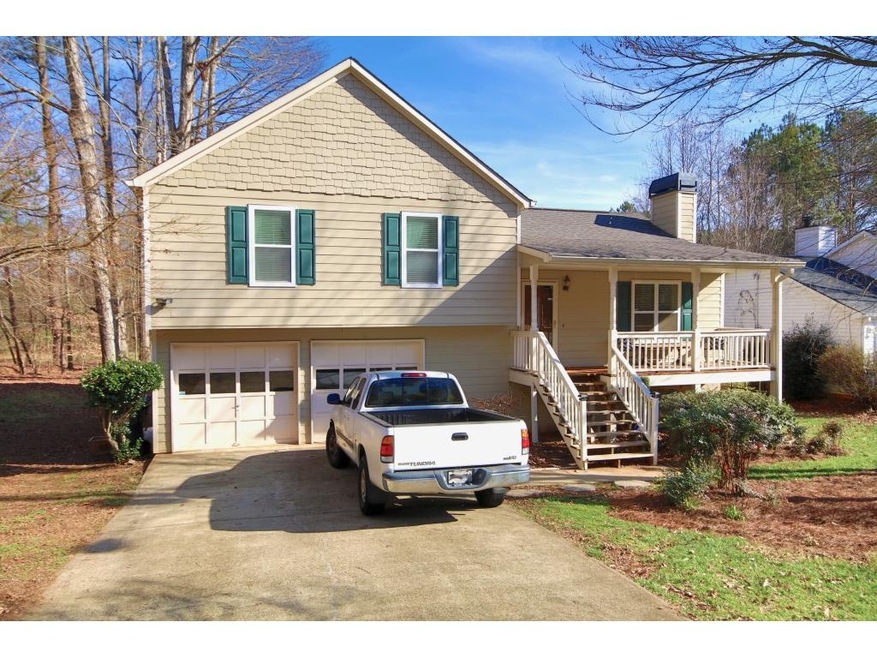1101 Braddock Ln Woodstock, GA 30189
Oak Grove NeighborhoodHighlights
- Deck
- Private Lot
- Cathedral Ceiling
- Boston Elementary School Rated A-
- Traditional Architecture
- Solid Surface Countertops
About This Home
As of March 2023This is a fantastic move in ready home. Fantastic location close to shopping and dining. This is a split level home with three bedrooms and two baths. The master is spacious with great closet space. The kitchen features new countertops, a breakfast area and view to family room. The garage is spacious with extra storage and laundry room. Don't miss this fantastic move in ready home. AT this price it won't be around long!!
Home Details
Home Type
- Single Family
Est. Annual Taxes
- $1,450
Year Built
- Built in 1990
Lot Details
- 0.43 Acre Lot
- Private Lot
- Corner Lot
- Level Lot
Parking
- 2 Car Garage
Home Design
- Traditional Architecture
- Split Level Home
- Composition Roof
Interior Spaces
- 1,220 Sq Ft Home
- Cathedral Ceiling
- Factory Built Fireplace
- Fireplace With Gas Starter
- Living Room with Fireplace
- Carpet
- Pull Down Stairs to Attic
- Laundry in Garage
Kitchen
- Open to Family Room
- Eat-In Kitchen
- Breakfast Bar
- Gas Range
- Dishwasher
- Solid Surface Countertops
Bedrooms and Bathrooms
- 3 Bedrooms
- 2 Full Bathrooms
- Bathtub and Shower Combination in Primary Bathroom
Outdoor Features
- Deck
- Front Porch
Schools
- Boston Elementary School
- E.T. Booth Middle School
- Etowah High School
Utilities
- Forced Air Heating and Cooling System
- Heating System Uses Natural Gas
Community Details
- Woods At Colony Crossing Subdivision
Listing and Financial Details
- Assessor Parcel Number 21N11E 092
Ownership History
Purchase Details
Home Financials for this Owner
Home Financials are based on the most recent Mortgage that was taken out on this home.Purchase Details
Home Financials for this Owner
Home Financials are based on the most recent Mortgage that was taken out on this home.Purchase Details
Home Financials for this Owner
Home Financials are based on the most recent Mortgage that was taken out on this home.Purchase Details
Home Financials for this Owner
Home Financials are based on the most recent Mortgage that was taken out on this home.Purchase Details
Home Financials for this Owner
Home Financials are based on the most recent Mortgage that was taken out on this home.Map
Home Values in the Area
Average Home Value in this Area
Purchase History
| Date | Type | Sale Price | Title Company |
|---|---|---|---|
| Warranty Deed | $300,000 | -- | |
| Warranty Deed | -- | -- | |
| Warranty Deed | $166,000 | -- | |
| Warranty Deed | $145,000 | -- | |
| Quit Claim Deed | -- | -- |
Mortgage History
| Date | Status | Loan Amount | Loan Type |
|---|---|---|---|
| Open | $285,000 | New Conventional | |
| Previous Owner | $150,500 | New Conventional | |
| Previous Owner | $157,700 | New Conventional | |
| Previous Owner | $142,373 | FHA | |
| Previous Owner | $73,500 | Stand Alone Second | |
| Previous Owner | $83,000 | New Conventional |
Property History
| Date | Event | Price | Change | Sq Ft Price |
|---|---|---|---|---|
| 03/15/2023 03/15/23 | Sold | $300,000 | -2.9% | $246 / Sq Ft |
| 02/06/2023 02/06/23 | Pending | -- | -- | -- |
| 01/27/2023 01/27/23 | For Sale | $309,000 | +86.1% | $253 / Sq Ft |
| 04/05/2017 04/05/17 | Sold | $166,000 | -5.1% | $136 / Sq Ft |
| 02/19/2017 02/19/17 | Pending | -- | -- | -- |
| 02/16/2017 02/16/17 | For Sale | $175,000 | 0.0% | $143 / Sq Ft |
| 02/13/2017 02/13/17 | Pending | -- | -- | -- |
| 02/10/2017 02/10/17 | For Sale | $175,000 | +20.7% | $143 / Sq Ft |
| 10/02/2015 10/02/15 | Sold | $145,000 | -3.3% | $119 / Sq Ft |
| 09/22/2015 09/22/15 | Pending | -- | -- | -- |
| 09/14/2015 09/14/15 | For Sale | $150,000 | -- | $123 / Sq Ft |
Tax History
| Year | Tax Paid | Tax Assessment Tax Assessment Total Assessment is a certain percentage of the fair market value that is determined by local assessors to be the total taxable value of land and additions on the property. | Land | Improvement |
|---|---|---|---|---|
| 2024 | $3,060 | $117,768 | $24,000 | $93,768 |
| 2023 | $3,306 | $127,208 | $24,000 | $103,208 |
| 2022 | $2,686 | $102,204 | $22,000 | $80,204 |
| 2021 | $2,294 | $80,800 | $14,000 | $66,800 |
| 2020 | $2,088 | $73,472 | $14,000 | $59,472 |
| 2019 | $1,974 | $69,480 | $14,000 | $55,480 |
| 2018 | $1,830 | $64,000 | $12,800 | $51,200 |
| 2017 | $1,559 | $135,300 | $12,800 | $41,320 |
| 2016 | $1,450 | $124,500 | $11,600 | $38,200 |
| 2015 | $1,205 | $108,200 | $10,040 | $33,240 |
| 2014 | $1,114 | $100,300 | $10,040 | $30,080 |
Source: First Multiple Listing Service (FMLS)
MLS Number: 5804436
APN: 21N11E-00000-092-000-0000
- 241 Saratoga Dr
- 213 Saratoga Dr
- 306 Bunker Hill Ct
- 304 Bunker Hill Ct
- 302 Bunker Hill Ct
- 214 Saratoga Dr
- 208 Saratoga Dr
- 222 Gallant Fox Way
- 204 Saratoga Dr
- 224 Gallant Fox Way
- 1692 Cumberland Trace
- 1643 Cumberland Trace
- 6695 Woodstock Rd
- 404 Queensbury Place
- 1836 Poinsetta Dr
- 1020 Regency Dr
- 1132 Britley Park Ln

