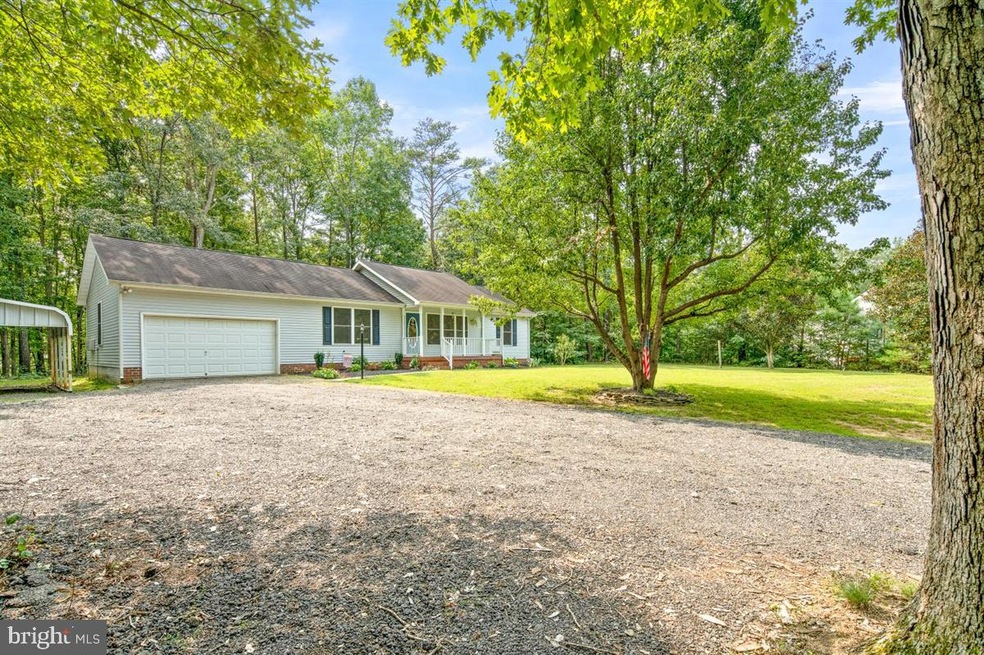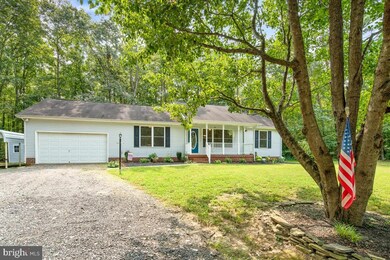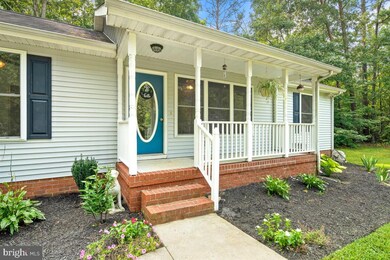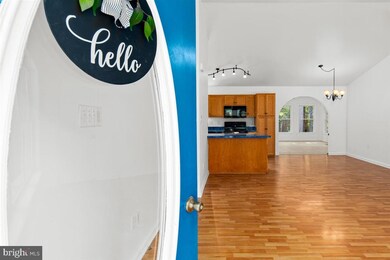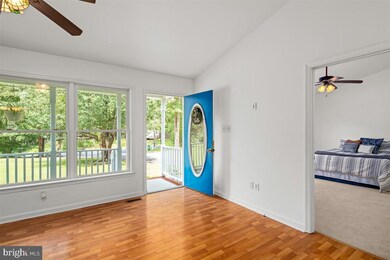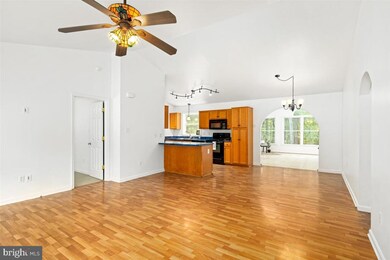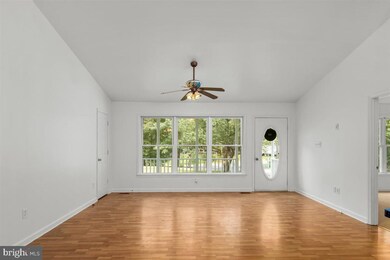
1101 Branch Rd Ruther Glen, VA 22546
Highlights
- Beach
- Gated Community
- Open Floorplan
- Pier or Dock
- View of Trees or Woods
- Lake Privileges
About This Home
As of November 2023You won't want to miss this beautiful 3 bedroom 2 bath one level rancher w/a sun-room and large wooded lot! Tons of natural light including skylights, vaulted ceilings in living room and split room floor plan. This house has been taken care of and updated with new carpet, new paint, new light fixtures, renovated bathrooms with a large tile shower in the main bathroom. You have over 1500 sq ft of living space with lots of extra storage in the attic, shed, and two car garage. Plus, a nice size expanded deck area and fenced back yard that is perfect for entertaining! Plenty of parking with a large two car garage workshop and detached 2 car carport w/electric! Landscaped Private Cul-De-Sac Lot! New Pergo Flooring! The list goes on... Lake Land Or has plenty of amenities to keep your family busy including tennis, basketball, a pool, fishing, lake access etc... Schedule a tour before its too late.
Home Details
Home Type
- Single Family
Est. Annual Taxes
- $1,298
Year Built
- Built in 2001
Lot Details
- 0.68 Acre Lot
- Cul-De-Sac
- Wire Fence
- Private Lot
- Backs to Trees or Woods
- Property is in very good condition
- Property is zoned R1
HOA Fees
- $95 Monthly HOA Fees
Parking
- 2 Car Direct Access Garage
- 2 Attached Carport Spaces
- Parking Storage or Cabinetry
- Front Facing Garage
- Driveway
Home Design
- Rambler Architecture
- Vinyl Siding
Interior Spaces
- 1,500 Sq Ft Home
- Property has 1 Level
- Open Floorplan
- Built-In Features
- Ceiling Fan
- Skylights
- Gas Fireplace
- Family Room Off Kitchen
- Living Room
- Combination Kitchen and Dining Room
- Sun or Florida Room
- Views of Woods
- Security Gate
- Attic
Kitchen
- Breakfast Area or Nook
- Eat-In Kitchen
- Stove
- Built-In Microwave
- Disposal
Flooring
- Wood
- Carpet
Bedrooms and Bathrooms
- 3 Main Level Bedrooms
- Walk-In Closet
- 2 Full Bathrooms
Laundry
- Laundry Room
- Laundry on main level
- Dryer
- Washer
Outdoor Features
- Lake Privileges
- Deck
- Shed
- Playground
- Play Equipment
- Porch
Utilities
- Central Air
- Heat Pump System
- Electric Water Heater
- On Site Septic
Listing and Financial Details
- Tax Lot 098
- Assessor Parcel Number 51A2-1-1098
Community Details
Overview
- Association fees include snow removal, pool(s), common area maintenance
- $1,500 Other One-Time Fees
- Lake Land Or Property Management HOA
- Lake Land Or Subdivision
- Community Lake
Amenities
- Picnic Area
- Common Area
- Clubhouse
Recreation
- Pier or Dock
- Beach
- Tennis Courts
- Community Basketball Court
- Community Playground
- Community Pool
Security
- Gated Community
Ownership History
Purchase Details
Home Financials for this Owner
Home Financials are based on the most recent Mortgage that was taken out on this home.Purchase Details
Home Financials for this Owner
Home Financials are based on the most recent Mortgage that was taken out on this home.Purchase Details
Home Financials for this Owner
Home Financials are based on the most recent Mortgage that was taken out on this home.Purchase Details
Home Financials for this Owner
Home Financials are based on the most recent Mortgage that was taken out on this home.Similar Homes in the area
Home Values in the Area
Average Home Value in this Area
Purchase History
| Date | Type | Sale Price | Title Company |
|---|---|---|---|
| Deed | $340,000 | Westcor Land Title | |
| Deed | $250,000 | Stewart Title Guaranty Co | |
| Deed | $156,000 | First American Title | |
| Deed | $135,050 | -- |
Mortgage History
| Date | Status | Loan Amount | Loan Type |
|---|---|---|---|
| Open | $357,456 | VA | |
| Closed | $347,310 | VA | |
| Previous Owner | $237,500 | New Conventional | |
| Previous Owner | $153,174 | FHA | |
| Previous Owner | $200,500 | New Conventional | |
| Previous Owner | $170,000 | Adjustable Rate Mortgage/ARM | |
| Previous Owner | $103,550 | No Value Available |
Property History
| Date | Event | Price | Change | Sq Ft Price |
|---|---|---|---|---|
| 11/20/2023 11/20/23 | Sold | $340,000 | 0.0% | $233 / Sq Ft |
| 10/15/2023 10/15/23 | Pending | -- | -- | -- |
| 08/29/2023 08/29/23 | Price Changed | $340,000 | -2.9% | $233 / Sq Ft |
| 08/09/2023 08/09/23 | For Sale | $350,000 | +40.0% | $240 / Sq Ft |
| 10/21/2020 10/21/20 | Sold | $250,000 | 0.0% | $167 / Sq Ft |
| 09/17/2020 09/17/20 | For Sale | $249,900 | +60.2% | $167 / Sq Ft |
| 10/06/2016 10/06/16 | Sold | $156,000 | -5.5% | $104 / Sq Ft |
| 07/25/2016 07/25/16 | Pending | -- | -- | -- |
| 06/29/2016 06/29/16 | Price Changed | $165,000 | -10.8% | $110 / Sq Ft |
| 05/19/2016 05/19/16 | For Sale | $185,000 | +18.6% | $123 / Sq Ft |
| 05/16/2016 05/16/16 | Off Market | $156,000 | -- | -- |
| 03/18/2016 03/18/16 | Price Changed | $185,000 | -6.6% | $123 / Sq Ft |
| 12/04/2015 12/04/15 | For Sale | $198,000 | 0.0% | $132 / Sq Ft |
| 04/25/2012 04/25/12 | Rented | $1,200 | -17.2% | -- |
| 04/18/2012 04/18/12 | Under Contract | -- | -- | -- |
| 02/10/2012 02/10/12 | For Rent | $1,450 | -- | -- |
Tax History Compared to Growth
Tax History
| Year | Tax Paid | Tax Assessment Tax Assessment Total Assessment is a certain percentage of the fair market value that is determined by local assessors to be the total taxable value of land and additions on the property. | Land | Improvement |
|---|---|---|---|---|
| 2025 | $245,842 | $319,275 | $50,000 | $269,275 |
| 2024 | $1,495 | $194,100 | $46,000 | $148,100 |
| 2023 | $1,495 | $194,100 | $46,000 | $148,100 |
| 2022 | $1,495 | $194,100 | $46,000 | $148,100 |
| 2021 | $1,495 | $194,100 | $46,000 | $148,100 |
| 2020 | $1,299 | $156,500 | $30,000 | $126,500 |
| 2019 | $1,299 | $156,500 | $30,000 | $126,500 |
| 2018 | $1,295 | $156,000 | $30,000 | $126,000 |
| 2017 | $1,295 | $156,000 | $30,000 | $126,000 |
| 2016 | $1,279 | $156,000 | $30,000 | $126,000 |
| 2015 | $1,177 | $163,500 | $41,000 | $122,500 |
| 2014 | $1,177 | $163,500 | $41,000 | $122,500 |
Agents Affiliated with this Home
-
Deborah Reynolds

Seller's Agent in 2023
Deborah Reynolds
Keller Williams Realty
(804) 455-7354
337 Total Sales
-
Tamara Totman

Buyer's Agent in 2023
Tamara Totman
The Hogan Group Real Estate
(804) 913-2695
83 Total Sales
-
Jennifer Donaldson

Seller's Agent in 2020
Jennifer Donaldson
Real Broker, LLC
(540) 479-9200
154 Total Sales
-
Joshua Davis

Buyer's Agent in 2020
Joshua Davis
Century 21 New Millennium
(703) 822-3100
22 Total Sales
-
Brenda Kile
B
Seller's Agent in 2016
Brenda Kile
Century 21 Classic Real Estate, Inc.
(540) 841-4395
32 Total Sales
-
Donna Wolford
D
Buyer's Agent in 2016
Donna Wolford
Redfin Corporation
Map
Source: Bright MLS
MLS Number: VACV122752
APN: 51A2-1-1098
- 880 Campers Ln
- 621 Clover Hill Dr
- 27 Athens Ln
- 224 Woodside Ln
- 215 Woodside Ln
- 514 Redground Dr
- 16233 Bullocks Rd
- 5394 Gatewood Rd
- 370 Land Or Dr
- 373 Land Or Dr
- 0 Countyline Church Rd Unit VACV2007662
- 0 Countyline Church Rd Unit 2504314
- 516 Hessler Dr
- 205 Marday Dr
- 10 Mahon Cir
- 207 Estate Dr
- 208 Sea Cliff Dr
- 310 Crump Dr
- 747 Glen Cove Dr
- 291 Land Or Dr
