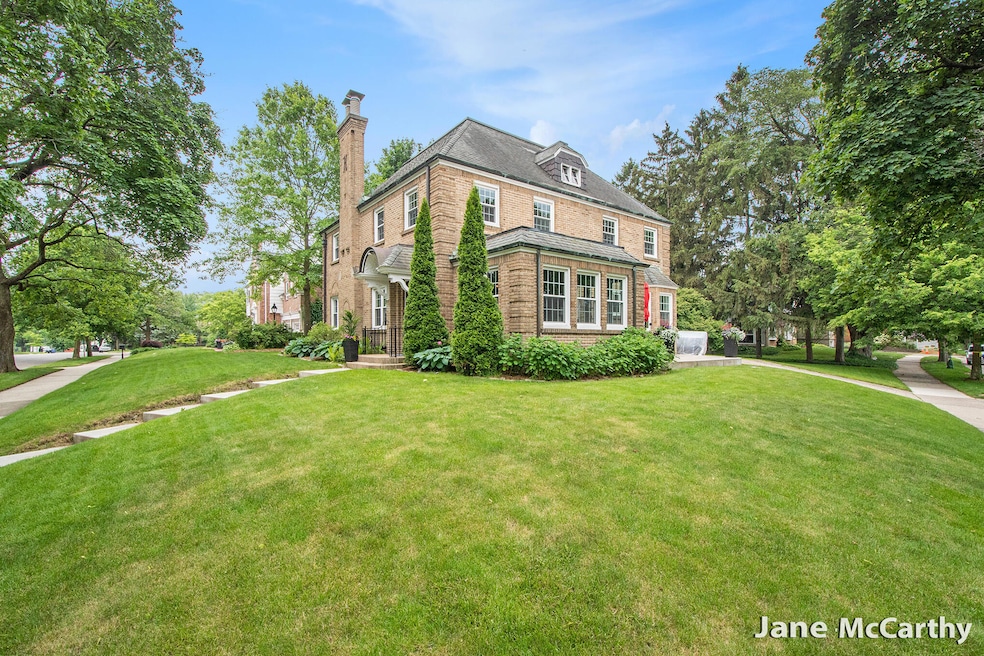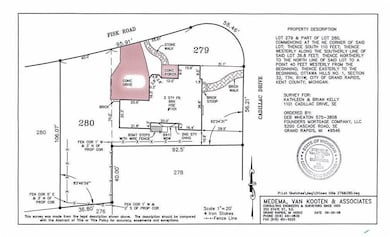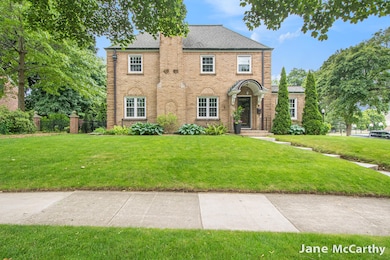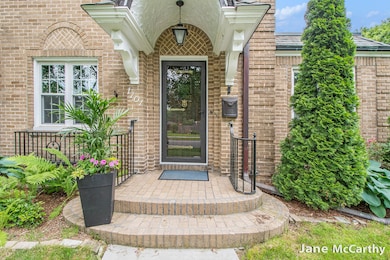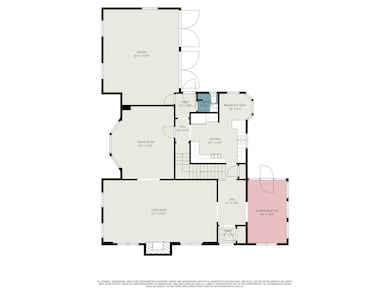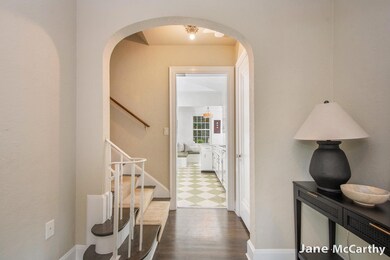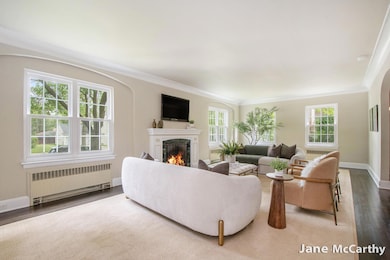
1101 Cadillac Dr SE Grand Rapids, MI 49506
South East End NeighborhoodEstimated payment $6,241/month
Highlights
- 0.29 Acre Lot
- Wood Flooring
- 2 Car Attached Garage
- Living Room with Fireplace
- Corner Lot: Yes
- Eat-In Kitchen
About This Home
Unique opportunity to be the fourth owner of this stately all brick home with distinctive architecture situated on a large, prestigious corner lot. This standout home in Ottawa Hills — one of Grand Rapids' most sought after neighborhoods — is only two doors out of East Grand Rapids. With 5 large bedrooms and 4.5 baths, gorgeous mouldings, hardwood floors, and newer windows throughout, this home has enormous appeal and potential. Custom, swing-out garage doors on the attached, heated two-car garage. Large attic, remodeled walkout basement with kitchen adds to the possibilities here. Property consists of a lot and a half, professionally landscaped with sprinkling and new patio off sunroom. This makes the yard a private and serene retreat, there's also enough room to build another garage.
Open House Schedule
-
Sunday, June 15, 20252:00 to 4:00 pm6/15/2025 2:00:00 PM +00:006/15/2025 4:00:00 PM +00:00Add to Calendar
Home Details
Home Type
- Single Family
Est. Annual Taxes
- $7,789
Year Built
- Built in 1926
Lot Details
- 0.29 Acre Lot
- Lot Dimensions are 135' x 95'
- Decorative Fence
- Shrub
- Corner Lot: Yes
- Level Lot
- Sprinkler System
- Garden
- Back Yard Fenced
- Historic Home
Parking
- 2 Car Attached Garage
- Side Facing Garage
Home Design
- Brick Exterior Construction
- Composition Roof
- Rubber Roof
Interior Spaces
- 2-Story Property
- Gas Log Fireplace
- Replacement Windows
- Garden Windows
- Window Screens
- Living Room with Fireplace
- 2 Fireplaces
- Recreation Room with Fireplace
Kitchen
- Eat-In Kitchen
- Oven
- Range
- Microwave
- Dishwasher
Flooring
- Wood
- Carpet
- Ceramic Tile
- Vinyl
Bedrooms and Bathrooms
- 5 Bedrooms
- En-Suite Bathroom
Laundry
- Dryer
- Washer
- Sink Near Laundry
Finished Basement
- Walk-Out Basement
- Basement Fills Entire Space Under The House
- Sump Pump
- Laundry in Basement
Outdoor Features
- Patio
Utilities
- Heating System Uses Natural Gas
- Radiant Heating System
- Hot Water Heating System
- Natural Gas Water Heater
Map
Home Values in the Area
Average Home Value in this Area
Tax History
| Year | Tax Paid | Tax Assessment Tax Assessment Total Assessment is a certain percentage of the fair market value that is determined by local assessors to be the total taxable value of land and additions on the property. | Land | Improvement |
|---|---|---|---|---|
| 2024 | $7,046 | $459,400 | $0 | $0 |
| 2023 | $6,749 | $388,300 | $0 | $0 |
| 2022 | $6,787 | $321,600 | $0 | $0 |
| 2021 | $6,636 | $319,100 | $0 | $0 |
| 2020 | $6,344 | $309,200 | $0 | $0 |
| 2019 | $6,644 | $292,600 | $0 | $0 |
| 2018 | $6,416 | $269,400 | $0 | $0 |
| 2017 | $6,246 | $219,400 | $0 | $0 |
| 2016 | $6,133 | $203,900 | $0 | $0 |
| 2015 | $5,704 | $203,900 | $0 | $0 |
| 2013 | -- | $183,600 | $0 | $0 |
Purchase History
| Date | Type | Sale Price | Title Company |
|---|---|---|---|
| Interfamily Deed Transfer | -- | Amrock Inc | |
| Interfamily Deed Transfer | -- | Amrock Inc | |
| Interfamily Deed Transfer | -- | None Available | |
| Warranty Deed | $292,000 | Metropolitan Title Company | |
| Interfamily Deed Transfer | -- | None Available | |
| Quit Claim Deed | -- | -- |
Mortgage History
| Date | Status | Loan Amount | Loan Type |
|---|---|---|---|
| Open | $426,000 | New Conventional | |
| Closed | $50,000 | Commercial | |
| Closed | $344,200 | New Conventional | |
| Closed | $263,000 | New Conventional | |
| Closed | $251,540 | FHA | |
| Closed | $25,000 | Credit Line Revolving | |
| Closed | $233,600 | Unknown | |
| Closed | $43,800 | Unknown |
Similar Homes in Grand Rapids, MI
Source: Southwestern Michigan Association of REALTORS®
MLS Number: 25027715
APN: 41-14-32-481-005
- 1154 E Chippewa Dr SE
- 1155 Cadillac Dr SE
- 1632 Seminole Rd SE
- 1448 Hall St SE
- 1615 Mackinaw Rd SE
- 1112 Calvin Ave SE
- 1312 Allerton Ave SE
- 1628 Pontiac Rd SE
- 1211 Plymouth Ave SE
- 922 Calvin Ave SE
- 1242 Fisk Rd SE
- 1412 Philadelphia Ave SE
- 1666 Adams St SE
- 1436 Philadelphia Ave SE
- 1043 Underwood Ave SE
- 856 Plymouth Ave SE
- 736 Ethel Ave SE
- 1334 Fuller Ave SE
- 1146 Hall St SE
- 1538 Rossman Ave SE
