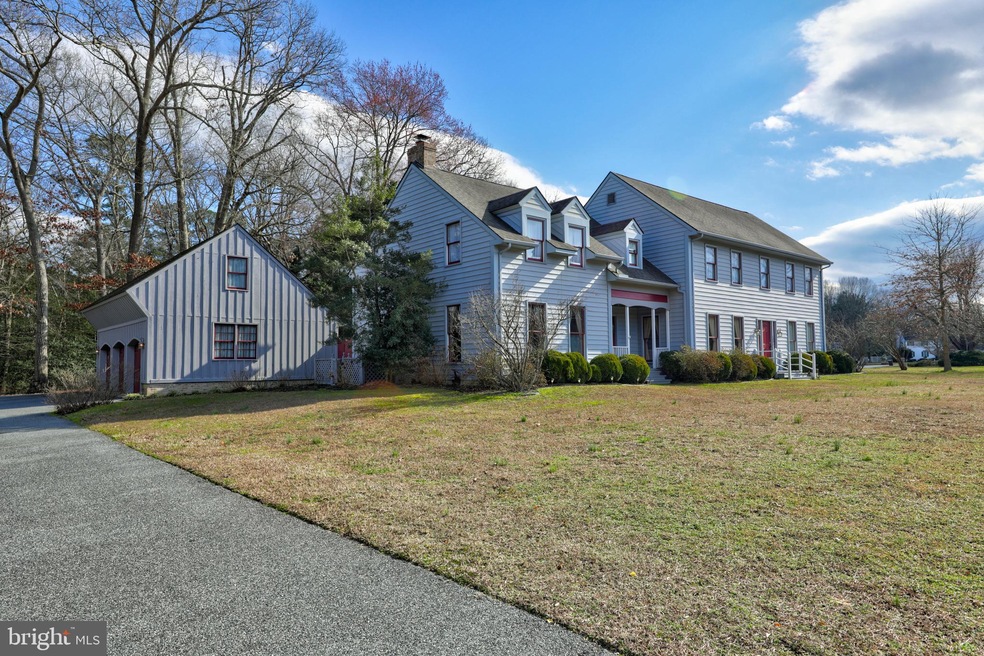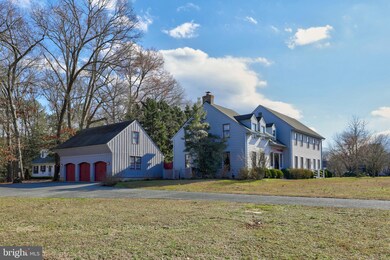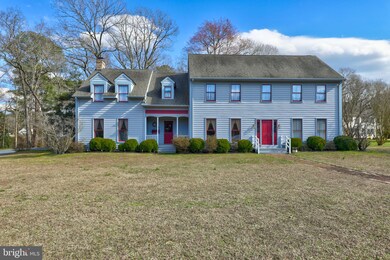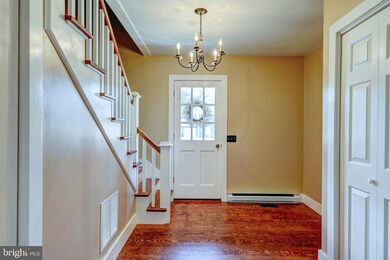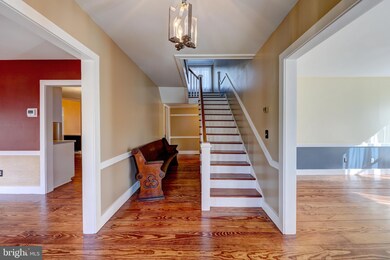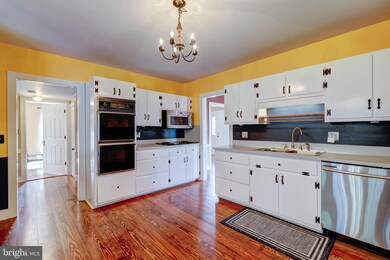
1101 Calebs Way Salisbury, MD 21804
South Salisbury NeighborhoodEstimated Value: $471,132 - $553,000
Highlights
- Second Kitchen
- Dual Staircase
- Wood Flooring
- In Ground Pool
- Colonial Architecture
- Corner Lot
About This Home
As of June 2020This beautiful 4700 sq ft home offering 4 bedrooms, 3 1/2 baths, and tons of area to entertain. As you enter the home you can not help but notice the absolutely gorgeous hardwood floor that leads you to the large kitchen stainless steel refrigerator, dishwasher, built in microwave and double wall oven all while looking out to your in ground pool with surrounding patios. Over-sized family room with a wood burning fireplace. Then to the right of the home is an entire in-law suite/master: bedroom, living area, full kitchen, laundry room and a private entrance going out to the pool. Upstairs there are 2 very nice size bedroom with ample room for sitting areas in each. The master suite has its own wing with its own staircase; large bedroom with 2 his and 2 her closets, huge bathroom room with double sink vanity. Detached 3 car garage with beautiful carriage door with stairs inside that lend you up to a fantastic storage space with electric.
Last Agent to Sell the Property
Keller Williams Realty License #644562 Listed on: 02/16/2020

Last Buyer's Agent
Susan Warthen
Long & Foster Real Estate, Inc.
Home Details
Home Type
- Single Family
Est. Annual Taxes
- $3,109
Year Built
- Built in 1986
Lot Details
- 0.75 Acre Lot
- Wood Fence
- Corner Lot
- Property is in good condition
Parking
- 3 Car Detached Garage
- Parking Storage or Cabinetry
- Side Facing Garage
- Driveway
Home Design
- Colonial Architecture
- Stick Built Home
Interior Spaces
- 3,627 Sq Ft Home
- Property has 2 Levels
- Dual Staircase
- Ceiling Fan
- Wood Burning Fireplace
- Dining Area
- Wood Flooring
- Crawl Space
Kitchen
- Second Kitchen
- Double Oven
- Cooktop
- Built-In Microwave
- Dishwasher
- Stainless Steel Appliances
Bedrooms and Bathrooms
- En-Suite Bathroom
Laundry
- Electric Dryer
- Washer
Pool
- In Ground Pool
- Vinyl Pool
- Fence Around Pool
Outdoor Features
- Patio
Schools
- Chipman Elementary School
- Bennett Middle School
- Parkside High School
Utilities
- Forced Air Heating and Cooling System
- Electric Baseboard Heater
- Well
- Water Heater
- Private Sewer
Community Details
- No Home Owners Association
- Nevins Mill Subdivision
Listing and Financial Details
- Tax Lot 2A
- Assessor Parcel Number 08-022186
Ownership History
Purchase Details
Home Financials for this Owner
Home Financials are based on the most recent Mortgage that was taken out on this home.Purchase Details
Purchase Details
Purchase Details
Home Financials for this Owner
Home Financials are based on the most recent Mortgage that was taken out on this home.Similar Homes in Salisbury, MD
Home Values in the Area
Average Home Value in this Area
Purchase History
| Date | Buyer | Sale Price | Title Company |
|---|---|---|---|
| Schrider Krista | $330,000 | Sage Title Group Llc | |
| Pippen Eric W | $223,000 | -- | |
| Alvi Saud A | $16,100 | -- | |
| Dunn Dunn M | $7,500 | -- |
Mortgage History
| Date | Status | Borrower | Loan Amount |
|---|---|---|---|
| Open | Schrider Krista | $264,000 | |
| Previous Owner | Pippen Eric W | $100,000 | |
| Previous Owner | Pippen Eric W | $20,000 | |
| Previous Owner | Dunn Dunn M | $60,000 | |
| Closed | Alvi Saud A | -- |
Property History
| Date | Event | Price | Change | Sq Ft Price |
|---|---|---|---|---|
| 06/02/2020 06/02/20 | Sold | $330,000 | -4.3% | $91 / Sq Ft |
| 04/24/2020 04/24/20 | Pending | -- | -- | -- |
| 04/14/2020 04/14/20 | Price Changed | $344,900 | -1.4% | $95 / Sq Ft |
| 02/16/2020 02/16/20 | For Sale | $349,900 | -- | $96 / Sq Ft |
Tax History Compared to Growth
Tax History
| Year | Tax Paid | Tax Assessment Tax Assessment Total Assessment is a certain percentage of the fair market value that is determined by local assessors to be the total taxable value of land and additions on the property. | Land | Improvement |
|---|---|---|---|---|
| 2024 | $3,471 | $355,767 | $0 | $0 |
| 2023 | $3,504 | $348,333 | $0 | $0 |
| 2022 | $3,534 | $340,900 | $39,100 | $301,800 |
| 2021 | $3,335 | $326,300 | $0 | $0 |
| 2020 | $3,275 | $311,700 | $0 | $0 |
| 2019 | $3,109 | $297,100 | $39,100 | $258,000 |
| 2018 | $3,003 | $288,467 | $0 | $0 |
| 2017 | $2,944 | $279,833 | $0 | $0 |
| 2016 | -- | $271,200 | $0 | $0 |
| 2015 | $2,650 | $271,200 | $0 | $0 |
| 2014 | $2,650 | $271,200 | $0 | $0 |
Agents Affiliated with this Home
-
William Brown

Seller's Agent in 2020
William Brown
Keller Williams Realty
(302) 381-4513
23 in this area
228 Total Sales
-
S
Buyer's Agent in 2020
Susan Warthen
Long & Foster
Map
Source: Bright MLS
MLS Number: MDWC107040
APN: 08-022186
- 912 Winding Way
- 1105 S Schumaker Dr Unit B305
- 904 Winding Way
- 1103 S Schumaker Dr Unit C107
- 1103 S Schumaker Dr Unit 309
- 1103 S Schumaker Dr Unit 305
- 1103 S Schumaker Dr Unit C209
- 1101 S Schumaker Dr Unit 209
- 1101 S Schumaker Dr Unit 203
- 1036 S Schumaker Dr
- 1119 Granbys Run
- 907 Montrose Dr
- 915 Loch Raven Rd
- 1016 Schumaker Woods Rd
- 906 Loch Raven Rd
- 1101 New Bedford Way
- 1029 E Schumaker Manor Dr
- 1004 Granite Ct
- 1004 Limestone Ct
- 1701 S Kaywood Dr
- 1101 Calebs Way
- 1103 Calebs Way
- 1210 Johnson Rd
- 1104 Calebs Way
- 1102 Calebs Way
- 1105 Calebs Way
- 1106 Calebs Way
- 1100 Calebs Way
- 1107 Calebs Way
- 10.06 ACRES Johnson Rd
- 1100 Long Acre Dr
- 1100 Long Acre Dr
- 1110 Riden Ct
- 1109 Calebs Way
- 116 Riden Ct
- 1111 Calebs Way
- 1104 Long Acre Dr
- 1211 Johnson Rd
- 1214 Johnson Rd
- 1114 Johnson Rd
