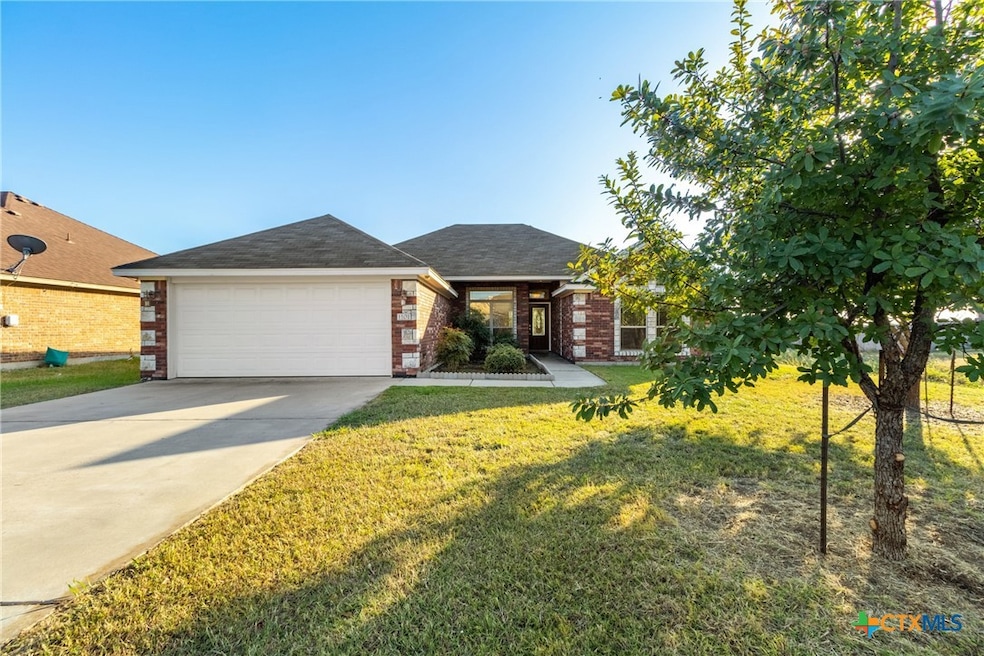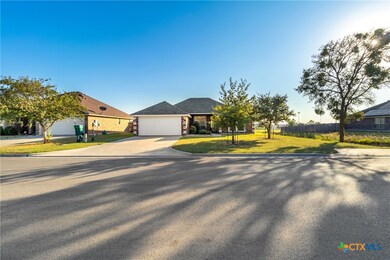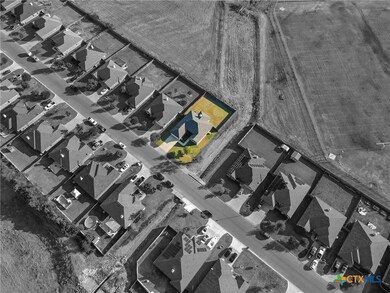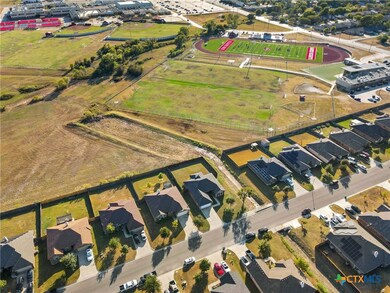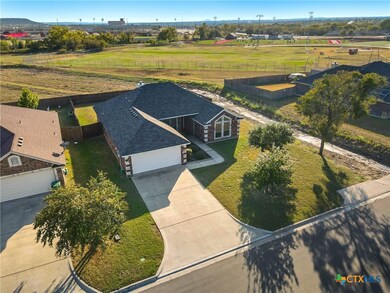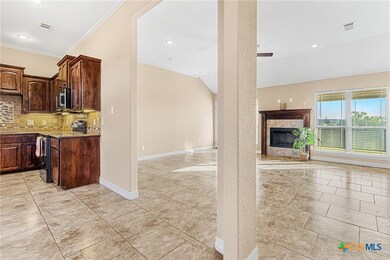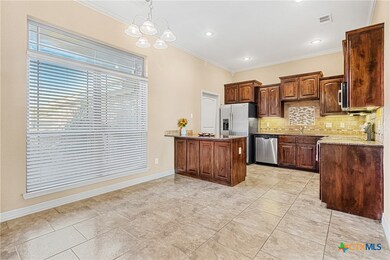
1101 Chaucer Ln Harker Heights, TX 76548
Highlights
- Open Floorplan
- High Ceiling
- No HOA
- Traditional Architecture
- Granite Countertops
- Covered patio or porch
About This Home
As of January 2025This exceptional single-story home combines the timeless appeal of brick and stone, offering an unmatched level of privacy with no adjacent neighbor on one side and an unimpeded view at the rear, overlooking a serene green space and the Harker Heights High School property. This home sits on an impressive 0.30 acre lot, which is larger than your average lot size and perfect for kids to run around, or for your gardening projects.
Approaching the home, you’re welcomed by a covered front porch. Step inside to discover a custom kitchen, thoughtfully designed with Knotty Alder cabinets, stainless steel appliances, a beautifully designed backsplash, and a spacious island perfect for gatherings. The kitchen, breakfast area, living room, and all wet areas are adorned with elegant 18-inch tile flooring and brand new padded carpet in all four bedrooms.
Attention to detail is evident throughout, with crown molding enhancing both the kitchen and living room, and a tray ceiling adding a touch of sophistication to the owner’s suite. The kitchen , bathrooms and utility/laundry room all feature granite countertops. The utility/laundry room is fully equipped with a sink and cabinetry for added storage and convenience.
The living room offers lots of natural light, thanks to large, strategically placed windows, and opens seamlessly to a generously sized covered back patio, perfect for outdoor relaxation and entertainment. The owner’s suite is complete with recessed lighting, crown molding, a tray ceiling, and a spacious walk-in closet, custom wood framed mirrors, double vanities, a large soaking tub and separate shower.
Situated close to popular dining, shopping, and other amenities, this home provides the perfect blend of comfort, elegance, and practicality. Don’t miss out! You can own this home in time to celebrate the holidays.
Last Agent to Sell the Property
Elevate Texas Real Estate Brokerage Phone: (254) 346-4162 License #0614076 Listed on: 11/02/2024
Home Details
Home Type
- Single Family
Est. Annual Taxes
- $5,001
Year Built
- Built in 2013
Lot Details
- 0.3 Acre Lot
- Wood Fence
- Back Yard Fenced
Parking
- 2 Car Attached Garage
Home Design
- Traditional Architecture
- Brick Exterior Construction
- Slab Foundation
- Stone Veneer
- Masonry
Interior Spaces
- 1,745 Sq Ft Home
- Property has 1 Level
- Open Floorplan
- Crown Molding
- Tray Ceiling
- High Ceiling
- Ceiling Fan
- Recessed Lighting
- Double Pane Windows
- Window Treatments
- Living Room with Fireplace
- Combination Kitchen and Dining Room
Kitchen
- Breakfast Bar
- Electric Range
- Dishwasher
- Kitchen Island
- Granite Countertops
- Disposal
Flooring
- Carpet
- Tile
Bedrooms and Bathrooms
- 4 Bedrooms
- Split Bedroom Floorplan
- Walk-In Closet
- 2 Full Bathrooms
- Double Vanity
- Single Vanity
- Walk-in Shower
Laundry
- Laundry Room
- Laundry on main level
- Washer and Electric Dryer Hookup
Home Security
- Security System Owned
- Fire and Smoke Detector
Schools
- Harker Heights High School
Utilities
- Central Heating and Cooling System
- Electric Water Heater
- High Speed Internet
- Cable TV Available
Additional Features
- Covered patio or porch
- City Lot
Community Details
- No Home Owners Association
- Knights Ridge Add Ph Subdivision
Listing and Financial Details
- Legal Lot and Block 13 / 1
- Assessor Parcel Number 419929
Ownership History
Purchase Details
Home Financials for this Owner
Home Financials are based on the most recent Mortgage that was taken out on this home.Purchase Details
Home Financials for this Owner
Home Financials are based on the most recent Mortgage that was taken out on this home.Similar Homes in Harker Heights, TX
Home Values in the Area
Average Home Value in this Area
Purchase History
| Date | Type | Sale Price | Title Company |
|---|---|---|---|
| Deed | -- | Priority Settlement Group | |
| Warranty Deed | -- | Monteith Abstract & Title Co |
Mortgage History
| Date | Status | Loan Amount | Loan Type |
|---|---|---|---|
| Open | $289,900 | VA |
Property History
| Date | Event | Price | Change | Sq Ft Price |
|---|---|---|---|---|
| 01/29/2025 01/29/25 | Sold | -- | -- | -- |
| 01/04/2025 01/04/25 | Pending | -- | -- | -- |
| 11/02/2024 11/02/24 | For Sale | $289,900 | +61.2% | $166 / Sq Ft |
| 11/25/2013 11/25/13 | Sold | -- | -- | -- |
| 10/26/2013 10/26/13 | Pending | -- | -- | -- |
| 08/07/2013 08/07/13 | For Sale | $179,800 | -- | $101 / Sq Ft |
Tax History Compared to Growth
Tax History
| Year | Tax Paid | Tax Assessment Tax Assessment Total Assessment is a certain percentage of the fair market value that is determined by local assessors to be the total taxable value of land and additions on the property. | Land | Improvement |
|---|---|---|---|---|
| 2024 | $4,290 | $282,140 | -- | -- |
| 2023 | $4,546 | $256,491 | $0 | $0 |
| 2022 | $4,744 | $233,174 | $0 | $0 |
| 2021 | $4,911 | $211,976 | $37,000 | $174,976 |
| 2020 | $4,748 | $196,253 | $37,000 | $159,253 |
| 2019 | $4,824 | $190,622 | $19,251 | $171,371 |
| 2018 | $4,561 | $191,483 | $19,251 | $172,232 |
| 2017 | $4,546 | $189,848 | $19,251 | $170,597 |
| 2016 | $4,354 | $181,834 | $19,251 | $162,583 |
| 2015 | $4,044 | $178,694 | $19,251 | $159,443 |
| 2014 | $4,044 | $175,802 | $0 | $0 |
Agents Affiliated with this Home
-
Tricia Andrew-Daley

Seller's Agent in 2025
Tricia Andrew-Daley
Elevate Texas Real Estate
(254) 423-6914
6 in this area
80 Total Sales
-
LINDA TORRES
L
Buyer's Agent in 2025
LINDA TORRES
All City Real Estate Ltd. Co
(706) 495-7070
7 in this area
27 Total Sales
-
Jean Shine

Seller's Agent in 2013
Jean Shine
Coldwell Banker Apex, Realtors
(254) 289-7590
355 in this area
1,485 Total Sales
Map
Source: Central Texas MLS (CTXMLS)
MLS Number: 561573
APN: 419929
- 1121 Chaucer Ln
- 2032 Cherry Bark Ln
- 1127 Chaucer Ln
- 1124 Dark Wood Dr
- 1202 Dark Wood Dr
- 2034 Falling Leaf Ln
- 1002 Windy Hill Rd
- 2013 Drawbridge Dr
- 2005 Stonehenge Dr
- 1122 Windy Hill Rd
- 2019 Stonehenge Dr
- 2203 Antelope Trail
- 2010 Verna Lee Blvd
- 1921 Merlin Dr
- 1907 Merlin Dr
- 910 Ashwood Dr
- 2108 Antelope Trail
- 913 Pinewood Dr
- 921 Ashwood Dr
- 1403 Hopi Trail
