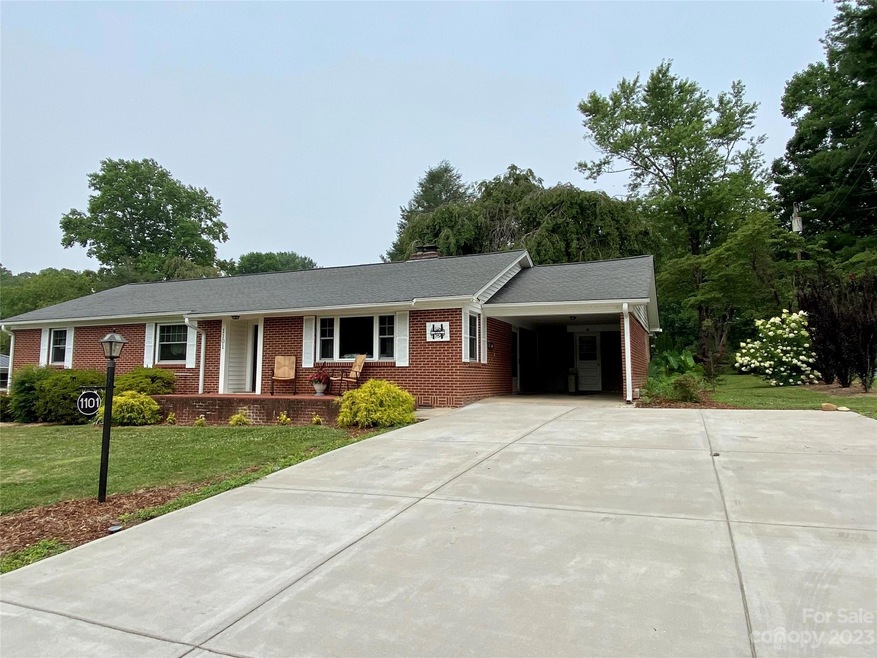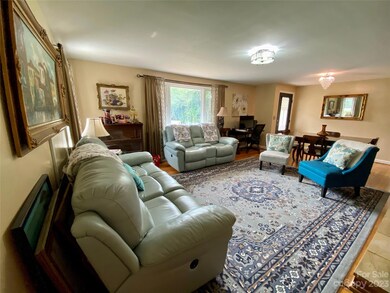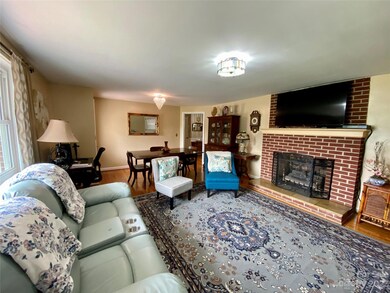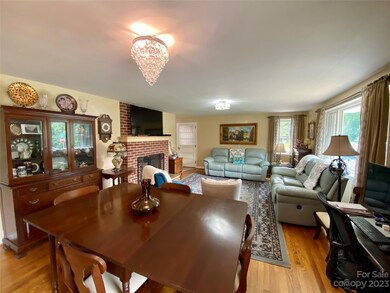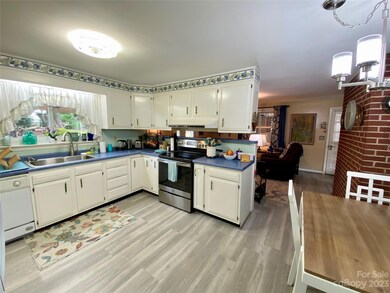
1101 Cherokee Dr Hendersonville, NC 28739
Highlights
- Wood Flooring
- Corner Lot
- Laundry Room
- Hendersonville High School Rated A-
- Covered patio or porch
- 1-Story Property
About This Home
As of September 2023First time offered, one level brick home within minutes to downtown Hendersonville! Features spacious rooms, original hardwood flooring, brick fireplace in living room, kitchen adjoins den. Part unfinished walk-out basement offers great room for work-working, hobbies, storage, etc. Two carports, utility room and storage building, covered rear patio w/fenced back yard.
Last Agent to Sell the Property
Keller Williams Mtn Partners, LLC Brokerage Email: rhondahollifield@gmail.com License #145641 Listed on: 07/17/2023

Home Details
Home Type
- Single Family
Est. Annual Taxes
- $2,914
Year Built
- Built in 1959
Lot Details
- Back Yard Fenced
- Corner Lot
- Property is zoned R-15
Parking
- Attached Carport
Home Design
- Four Sided Brick Exterior Elevation
Interior Spaces
- 1,704 Sq Ft Home
- 1-Story Property
- Living Room with Fireplace
- Laundry Room
Kitchen
- Electric Range
- Dishwasher
Flooring
- Wood
- Tile
- Vinyl
Bedrooms and Bathrooms
- 3 Main Level Bedrooms
- 2 Full Bathrooms
Unfinished Basement
- Walk-Out Basement
- Sump Pump
- Crawl Space
Outdoor Features
- Covered patio or porch
Schools
- Bruce Drysdale Elementary School
- Hendersonville Middle School
- Hendersonville High School
Utilities
- Forced Air Heating and Cooling System
- Heating System Uses Natural Gas
Listing and Financial Details
- Assessor Parcel Number 9934110
Ownership History
Purchase Details
Home Financials for this Owner
Home Financials are based on the most recent Mortgage that was taken out on this home.Purchase Details
Home Financials for this Owner
Home Financials are based on the most recent Mortgage that was taken out on this home.Purchase Details
Similar Homes in Hendersonville, NC
Home Values in the Area
Average Home Value in this Area
Purchase History
| Date | Type | Sale Price | Title Company |
|---|---|---|---|
| Warranty Deed | $400,000 | None Listed On Document | |
| Quit Claim Deed | -- | -- | |
| Deed | -- | -- |
Mortgage History
| Date | Status | Loan Amount | Loan Type |
|---|---|---|---|
| Open | $235,000 | New Conventional | |
| Previous Owner | $180,000 | New Conventional | |
| Previous Owner | $49,000 | New Conventional | |
| Previous Owner | $140,000 | New Conventional | |
| Previous Owner | $255,000 | Reverse Mortgage Home Equity Conversion Mortgage | |
| Previous Owner | $65,000 | New Conventional |
Property History
| Date | Event | Price | Change | Sq Ft Price |
|---|---|---|---|---|
| 07/02/2025 07/02/25 | Price Changed | $445,000 | -1.1% | $249 / Sq Ft |
| 05/12/2025 05/12/25 | For Sale | $450,000 | +12.5% | $252 / Sq Ft |
| 09/07/2023 09/07/23 | Sold | $400,000 | -7.0% | $235 / Sq Ft |
| 07/17/2023 07/17/23 | For Sale | $429,900 | -- | $252 / Sq Ft |
Tax History Compared to Growth
Tax History
| Year | Tax Paid | Tax Assessment Tax Assessment Total Assessment is a certain percentage of the fair market value that is determined by local assessors to be the total taxable value of land and additions on the property. | Land | Improvement |
|---|---|---|---|---|
| 2025 | $2,914 | $306,400 | $101,100 | $205,300 |
| 2024 | $2,914 | $306,400 | $101,100 | $205,300 |
| 2023 | $2,794 | $303,400 | $101,100 | $202,300 |
| 2022 | $1,962 | $181,500 | $50,500 | $131,000 |
| 2021 | $1,962 | $181,500 | $50,500 | $131,000 |
| 2020 | $1,908 | $181,500 | $0 | $0 |
| 2019 | $1,908 | $181,500 | $0 | $0 |
| 2018 | $829 | $146,800 | $0 | $0 |
| 2017 | $829 | $146,800 | $0 | $0 |
| 2016 | $829 | $146,800 | $0 | $0 |
| 2015 | -- | $146,800 | $0 | $0 |
| 2014 | -- | $143,600 | $0 | $0 |
Agents Affiliated with this Home
-
Nancy Oberlies

Seller's Agent in 2025
Nancy Oberlies
Allen Tate/Beverly-Hanks Hendersonville
(828) 808-2310
52 in this area
87 Total Sales
-
Rhonda Hollifield

Seller's Agent in 2023
Rhonda Hollifield
Keller Williams Mtn Partners, LLC
(828) 243-9811
72 in this area
191 Total Sales
-
Tim Johnson

Buyer's Agent in 2023
Tim Johnson
Tryon Horse & Home LLC
(828) 772-6080
20 in this area
50 Total Sales
Map
Source: Canopy MLS (Canopy Realtor® Association)
MLS Number: 4050060
APN: 9934110
- 1040 Mountain View St
- 1016 Saddlebrook Dr
- 14 Tisha Ln
- 933 Kanuga Rd
- 12 Tisha Ln
- 1105 Citation Cir
- 924 Judsen Ln
- 410 Short St
- 999 W Lake Ave
- 14 & 16 Rosebud Ln
- 302 Davis St
- 46 S Cottage Ct
- 774 W Allen St
- 0 Summit Cir Unit 17 CAR4275336
- 0 Summit Cir Unit 16 CAR4275329
- 410 Golf View Condo Ln Unit 2D
- 1207 Kanuga Rd
- 62 Toms Park Cir
- 107 Robleigh Dr Unit 5
- 29 Grist Mill Dr
