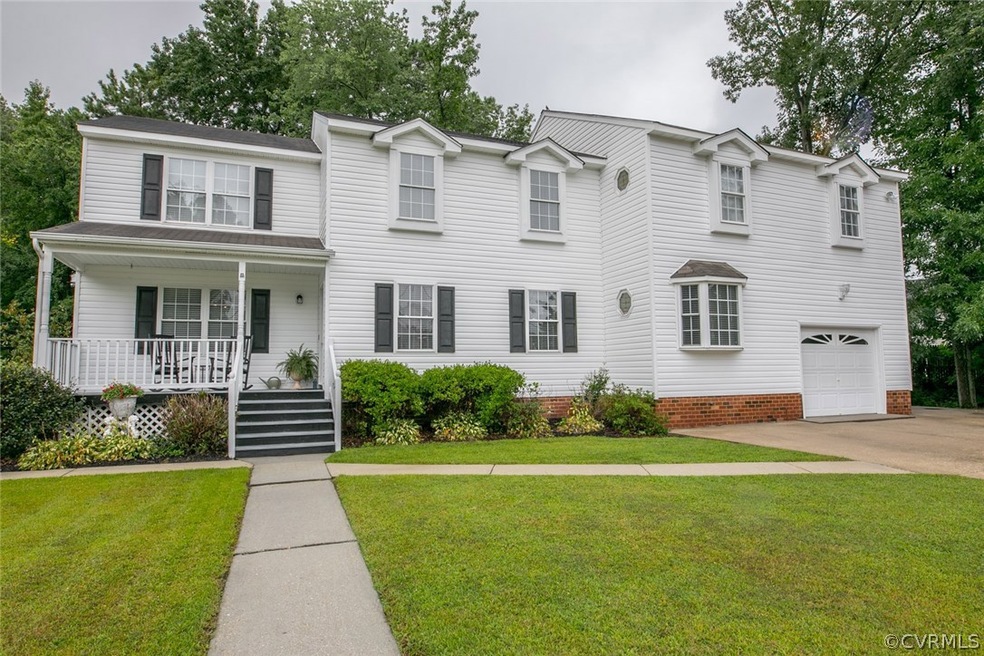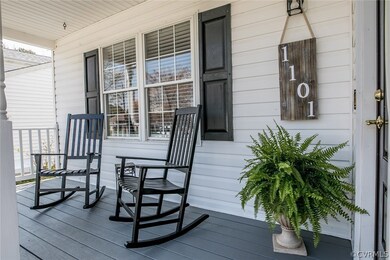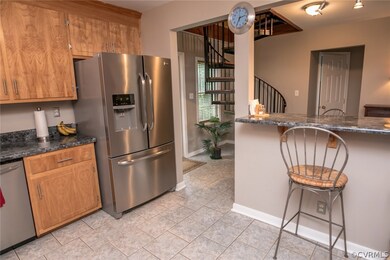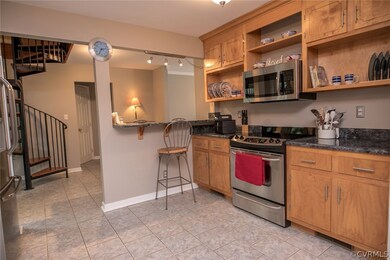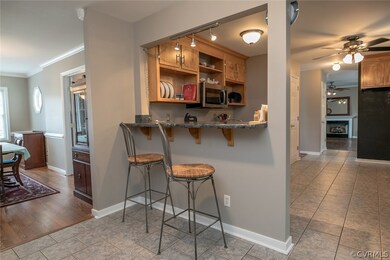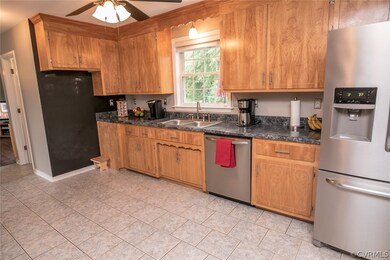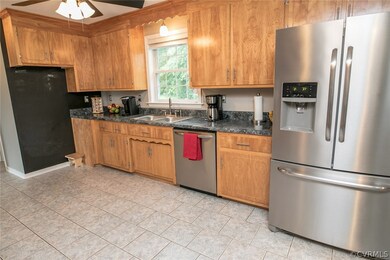
1101 Clifton Dr Colonial Heights, VA 23834
Highlights
- Deck
- Front Porch
- Oversized Parking
- Balcony
- 1 Car Attached Garage
- 5-minute walk to Fort Clifton Park
About This Home
As of December 2024The lemonade is ice cold and the sizzling aroma of chargrilled steaks fill the air as you grill out on the spacious back deck this gorgeous home has to offer. As family and friends start arriving to the dinner party, you’ll be thankful with how much space this 2566 sqft home truly has! When it’s time to eat, gather around outside or come indoors to the beautifully renovated kitchen where a cozy breakfast bar awaits. For more formal dinners enjoy the luxury of the elegant dining room with gorgeous bay windows. As the evening begins to quiet down, walk through the elegant French doors and settle down in the family room. There you can watch TV or listen to the sound of the crackling flames from the gas fireplace. When it’s time for bed, take either the main or spiral staircase upstairs where you’ll discover TWO master suites, dual sinks, a whirlpool tub to soak in, and a HUGE walk-in closet. You will adore this unique and beautiful home featuring: NEW CARPET, 4 large bedrooms, 3 1/2 bathrooms, laminate wood floors, a fenced in backyard, and fresh paint. Close to shopping, dining, entertainment, Fort Lee, and 2 parks with river access!
Last Agent to Sell the Property
KW Metro Center License #0225077164 Listed on: 04/12/2018

Home Details
Home Type
- Single Family
Est. Annual Taxes
- $3,001
Year Built
- Built in 2000
Lot Details
- 0.3 Acre Lot
- Level Lot
- Zoning described as R1
Parking
- 1 Car Attached Garage
- Oversized Parking
Home Design
- Frame Construction
- Composition Roof
- Vinyl Siding
Interior Spaces
- 2,566 Sq Ft Home
- 2-Story Property
- Gas Fireplace
- Dining Area
- Crawl Space
Kitchen
- Eat-In Kitchen
- Stove
- Dishwasher
Flooring
- Carpet
- Laminate
Bedrooms and Bathrooms
- 4 Bedrooms
- En-Suite Primary Bedroom
- Walk-In Closet
Outdoor Features
- Balcony
- Deck
- Front Porch
Schools
- Tussing Elementary School
- Colonial Heights Middle School
- Colonial Heights High School
Utilities
- Cooling Available
- Heat Pump System
- Water Heater
Listing and Financial Details
- Tax Lot 10-A
- Assessor Parcel Number 6602-01-00-10A
Ownership History
Purchase Details
Home Financials for this Owner
Home Financials are based on the most recent Mortgage that was taken out on this home.Purchase Details
Home Financials for this Owner
Home Financials are based on the most recent Mortgage that was taken out on this home.Purchase Details
Home Financials for this Owner
Home Financials are based on the most recent Mortgage that was taken out on this home.Similar Homes in Colonial Heights, VA
Home Values in the Area
Average Home Value in this Area
Purchase History
| Date | Type | Sale Price | Title Company |
|---|---|---|---|
| Deed | $425,000 | Preferred Title | |
| Deed | $261,116 | Fidelity National Title | |
| Warranty Deed | $246,000 | First Title & Escrow Inc |
Mortgage History
| Date | Status | Loan Amount | Loan Type |
|---|---|---|---|
| Open | $399,877 | FHA | |
| Previous Owner | $301,000 | New Conventional | |
| Previous Owner | $246,850 | Stand Alone Refi Refinance Of Original Loan | |
| Previous Owner | $251,289 | VA | |
| Previous Owner | $46,712 | Credit Line Revolving | |
| Previous Owner | $224,000 | New Conventional | |
| Previous Owner | $86,160 | Credit Line Revolving | |
| Previous Owner | $42,674 | Credit Line Revolving |
Property History
| Date | Event | Price | Change | Sq Ft Price |
|---|---|---|---|---|
| 12/27/2024 12/27/24 | Sold | $425,000 | 0.0% | $166 / Sq Ft |
| 11/26/2024 11/26/24 | Pending | -- | -- | -- |
| 11/24/2024 11/24/24 | For Sale | $425,000 | +62.8% | $166 / Sq Ft |
| 07/19/2024 07/19/24 | Sold | $261,116 | +6.1% | $102 / Sq Ft |
| 10/18/2018 10/18/18 | Sold | $246,000 | -0.8% | $96 / Sq Ft |
| 09/08/2018 09/08/18 | Pending | -- | -- | -- |
| 08/22/2018 08/22/18 | Price Changed | $248,000 | -3.9% | $97 / Sq Ft |
| 07/19/2018 07/19/18 | Price Changed | $258,000 | -2.6% | $101 / Sq Ft |
| 05/11/2018 05/11/18 | Price Changed | $265,000 | -3.6% | $103 / Sq Ft |
| 04/12/2018 04/12/18 | For Sale | $275,000 | -- | $107 / Sq Ft |
Tax History Compared to Growth
Tax History
| Year | Tax Paid | Tax Assessment Tax Assessment Total Assessment is a certain percentage of the fair market value that is determined by local assessors to be the total taxable value of land and additions on the property. | Land | Improvement |
|---|---|---|---|---|
| 2025 | $4,304 | $358,700 | $70,000 | $288,700 |
| 2024 | $4,304 | $358,700 | $70,000 | $288,700 |
| 2023 | $3,600 | $300,000 | $58,000 | $242,000 |
| 2022 | $3,383 | $300,000 | $58,000 | $242,000 |
| 2021 | $1,583 | $263,900 | $52,000 | $211,900 |
| 2020 | $3,167 | $263,900 | $52,000 | $211,900 |
| 2019 | $3,056 | $254,700 | $50,000 | $204,700 |
| 2018 | $3,056 | $254,700 | $50,000 | $204,700 |
| 2017 | $3,001 | $0 | $0 | $0 |
| 2016 | $2,851 | $250,100 | $0 | $0 |
| 2015 | $1,454 | $0 | $0 | $0 |
| 2014 | $1,454 | $0 | $0 | $0 |
Agents Affiliated with this Home
-
N
Seller's Agent in 2024
NON MLS USER MLS
NON MLS OFFICE
-
Nicole Reed

Seller's Agent in 2024
Nicole Reed
Real Broker LLC
(804) 721-7630
11 in this area
273 Total Sales
-
Meagan Arline

Buyer's Agent in 2024
Meagan Arline
Real Broker LLC
(804) 625-5096
2 in this area
103 Total Sales
-
Susan Magee

Seller's Agent in 2018
Susan Magee
KW Metro Center
(804) 858-9000
1 in this area
97 Total Sales
-
Marvin Tillar

Buyer's Agent in 2018
Marvin Tillar
River Hill Realtors LLC
(804) 241-0889
1 in this area
32 Total Sales
Map
Source: Central Virginia Regional MLS
MLS Number: 1812692
APN: 6602-01-00-10A
- 1131 Peace Cliff Ct
- 1255 Dana Ln
- 100 Heron Run Dr
- 104 Ashley Place
- 106 Kennon Pointe Ct
- 231 White Sand Ct
- 1849 Duke of Gloucester St
- 1146 Wicker Dr
- 113 Comstock Dr
- 1249 Riveroaks Dr
- 3873 Perthshire Ln
- 3867 Perthshire Ln
- 2749 River Run Rd
- 1112 Canterbury Ln
- 1006 Ayrshire Rd
- 3812 Perthshire Ln
- 2600 Rosebud Ct
- 6804 Hungarytown
- 2700 River Rd
- 1304 Elmwood Dr
