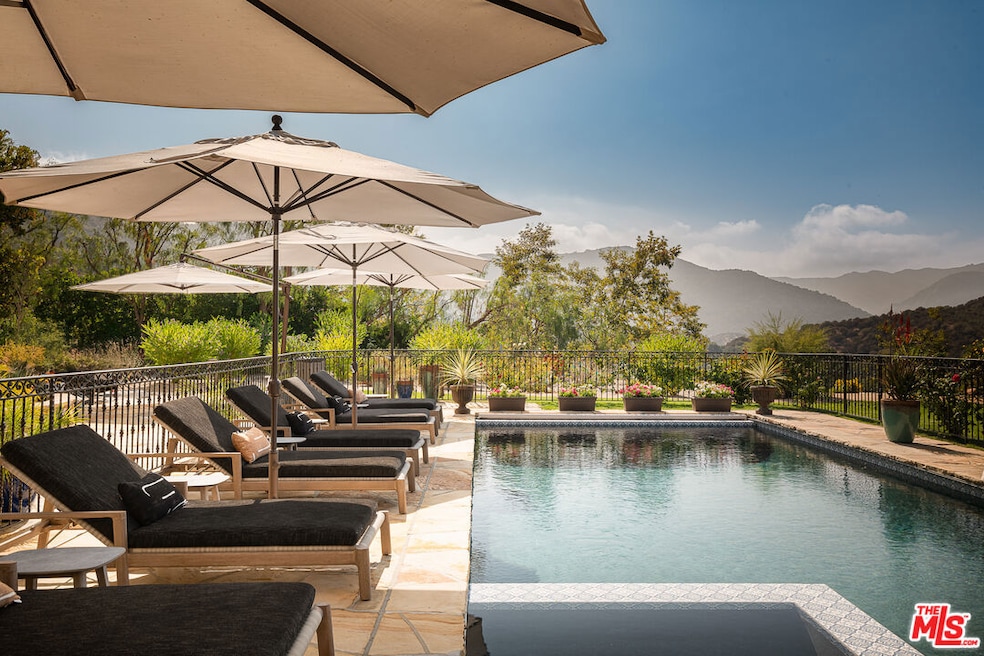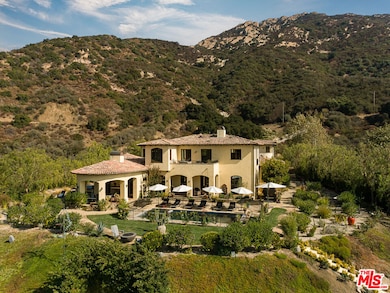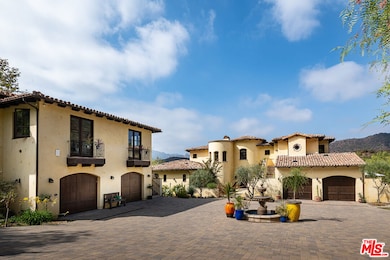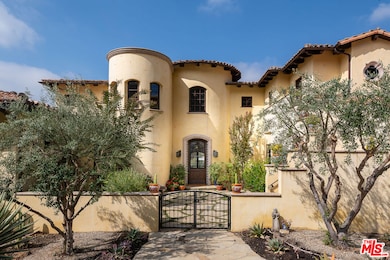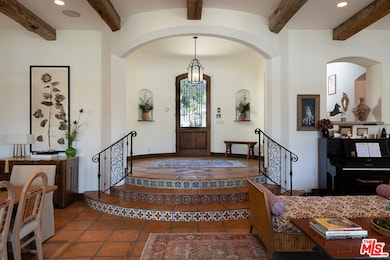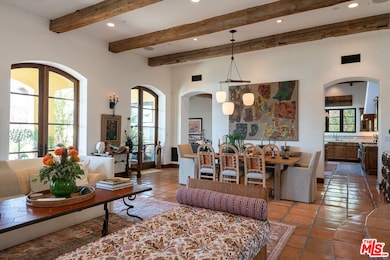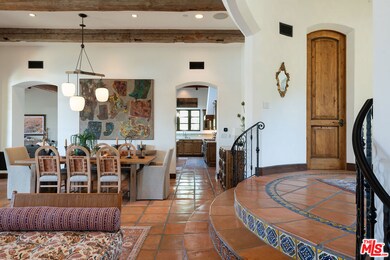1101 Cold Canyon Rd Calabasas, CA 91302
Santa Monica Mountains NeighborhoodHighlights
- Detached Guest House
- Wine Cellar
- Filtered Pool
- Lupin Hill Elementary Rated A
- Projection Room
- View of Trees or Woods
About This Home
Set behind private gates in the Malibu Canyon area of Calabasas, this nearly five-acre Spanish Revival estate embodies timeless elegance, exceptional craftsmanship, and serene privacy. Designed by architect Doug Burdge, AIA, and designer Tammy Randall Wood, ASID, the residence offers five ensuite bedrooms and six bathrooms, including a stunning primary suite with a rotunda retreat, French doors, and a marble spa bath with a clawfoot tub overlooking the mountains. The home also features a 1,200-bottle wine cellar, 4K theater, safe room, and gym. The resort-style grounds include a heated saltwater pool and spa, bocce court, outdoor kitchen with an eight-burner Viking grill, multiple patios, and tranquil fountains amid mature landscaping. Smart home amenities include a Control4 automation system, 14-zone camera network, and whole-home audio and water filtration. A separate guest house offers a bedroom, bathroom, full kitchen, and two-car garage, complementing the main home's garage and gated motor court with parking for ten. Ideally located between Malibu Canyon and Mulholland, the property provides convenient access to Malibu, Calabasas, and award-winning Las Virgenes schools while bordering protected land for enduring privacy and unobstructed canyon views.
Listing Agent
Christie's International Real Estate SoCal License #01750717 Listed on: 11/10/2025

Home Details
Home Type
- Single Family
Est. Annual Taxes
- $61,500
Year Built
- Built in 2008
Lot Details
- 4.67 Acre Lot
- Gated Home
- Property is zoned LCA11Y
Property Views
- Woods
- Canyon
- Mountain
Home Design
- Colonial Architecture
Interior Spaces
- 8,081 Sq Ft Home
- 3-Story Property
- Furnished
- Built-In Features
- Gas Fireplace
- Entryway
- Wine Cellar
- Family Room with Fireplace
- 3 Fireplaces
- Great Room
- Living Room with Fireplace
- Dining Room
- Projection Room
- Home Theater
- Home Office
- Loft
- Bonus Room
- Home Gym
- Basement
Kitchen
- Breakfast Area or Nook
- Breakfast Bar
- Walk-In Pantry
- Oven or Range
- Microwave
- Freezer
- Ice Maker
- Water Line To Refrigerator
- Dishwasher
- Disposal
Flooring
- Wood
- Stone
- Tile
Bedrooms and Bathrooms
- 6 Bedrooms
- Fireplace in Primary Bedroom
- Fireplace in Primary Bedroom Retreat
- Walk-In Closet
- Powder Room
- Freestanding Bathtub
Laundry
- Laundry Room
- Laundry in Garage
- Dryer
- Washer
Home Security
- Alarm System
- Carbon Monoxide Detectors
- Fire Sprinkler System
Parking
- 4 Car Garage
- Auto Driveway Gate
- Driveway
Pool
- Filtered Pool
- Heated In Ground Pool
- Heated Spa
- In Ground Spa
- Gas Heated Pool
- Saltwater Pool
- Fence Around Pool
- Pool Cover
- Pool Tile
Outdoor Features
- Covered Patio or Porch
- Outdoor Fireplace
- Outdoor Grill
Additional Homes
- Detached Guest House
Utilities
- Central Heating and Cooling System
- Water Purifier
- Water Conditioner
Community Details
- Call for details about the types of pets allowed
Listing and Financial Details
- Security Deposit $35,000
- Tenant pays for gas, water, trash collection, electricity
- 12 Month Lease Term
- Assessor Parcel Number 4456-039-024
Map
Source: The MLS
MLS Number: 25616719
APN: 4456-039-024
- 1045 Cold Canyon Rd
- 661 Cold Canyon Rd
- 935 Cold Canyon
- 828 Wonder View Dr
- 25648 Timpangos Dr
- 886 Camino Colibri
- 25761 Vista Verde Dr
- 25700 Mulholland Hwy
- 25620 Nebo Dr
- 1064 Meadows End Dr
- 435 Woodbluff Rd
- 25755 Piuma Rd
- 821 Crater Camp Dr
- 26094 Mulholland Hwy
- 730 Crater Camp Dr
- 548 Live Oak Circle Dr
- 1 Piuma Rd
- 715 Crater Camp Dr
- 24798 Brown Latigo
- 25043 Abercrombie Ln
- 25761 Vista Verde Dr
- 25613 Mulholland Hwy
- 2037 Delphine Ln
- 2175 Cold Canyon Rd
- 23458 W Moon Shadows Dr
- 24277 Dry Canyon Cold Creek Rd
- 2356 Live Oak Meadows Rd
- 2382 Live Oak Meadows Rd
- 24228 Dry Canyon Cold Creek Rd
- 25242 Prado Del Grandioso
- 23310 Red Rock Rd Unit 1
- 24992 Normans Way
- 3831 N Orchid Ln Unit FL1-ID4320A
- 3831 N Orchid Ln Unit FL1-ID7944A
- 3831 N Orchid Ln Unit FL1-ID10351A
- 3831 N Orchid Ln Unit FL2-ID8198A
- 3831 N Orchid Ln Unit FL2-ID9202A
- 3831 N Orchid Ln Unit FL1-ID8663A
- 3831 N Orchid Ln Unit FL1-ID4018A
- 3831 N Orchid Ln Unit FL1-ID3847A
