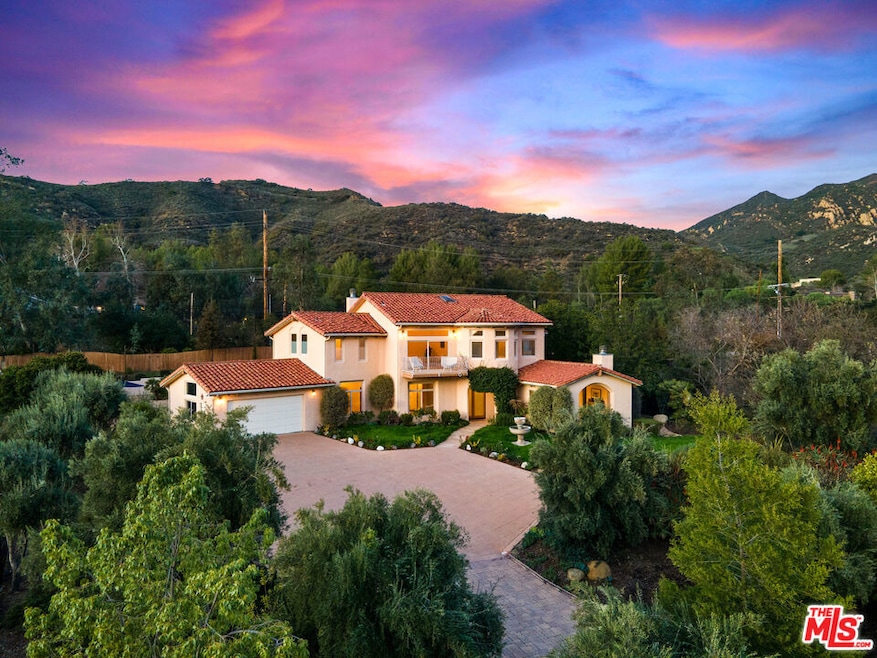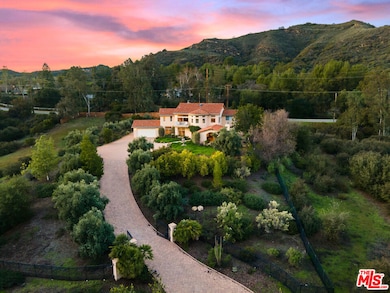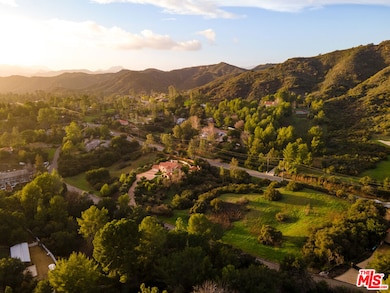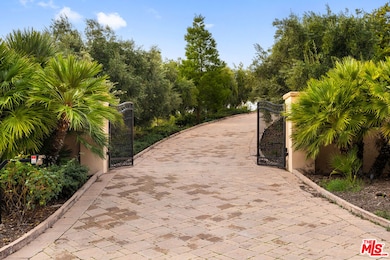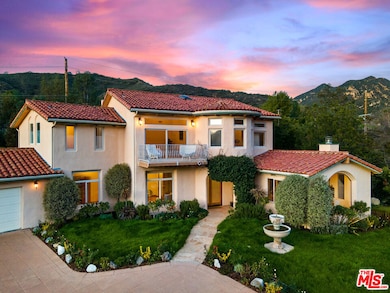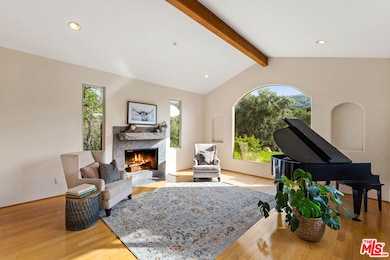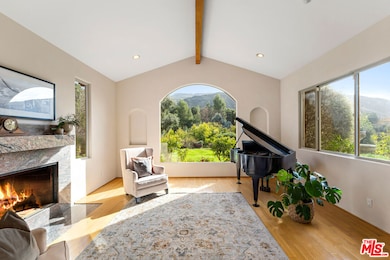2175 Cold Canyon Rd Calabasas, CA 91302
Santa Monica Mountains NeighborhoodHighlights
- Cabana
- View of Trees or Woods
- Fireplace in Primary Bedroom Retreat
- Chaparral Elementary School Rated A
- 3.1 Acre Lot
- Recreation Room
About This Home
3 + acres Set against the stunning backdrop of the Santa Monica Mountains, this gated Mediterranean estate offers a rare blend of privacy and potential. Spanning over three plus acres, the property features five bedrooms, five bathrooms, and more than 4,000 square feet of refined living space. The grounds are a lush retreat, filled with vibrant gardens, evergreens, and an array of succulents. Inside, high-beamed ceilings, expansive windows, and inviting fireplaces create a warm and welcoming atmosphere. The chef's kitchen is equipped with premium Thermador appliances, a five-burner stove, double oven, and breakfast bar, seamlessly connecting to the dining area, which opens to a scenic outdoor patio. The primary suite offers vaulted ceilings, dual walk-in closets, a private balcony, and a spa-like bath with a soaking tub and walk-in shower. The expansive backyard is ideal for entertaining or relaxation, featuring a pinewood pavilion, built-in BBQ island, and plenty of space to gather. In addition to the stunning Terra Bella Villa, this sale includes an adjacent vacant land, providing a unique opportunity for expansion or future development, and includes architectural plans for a lavish resort style swimming pool. Whether you envision building a guesthouse, creating a private retreat, or cultivating the extra land gardens and grves, this additional land enhances the investment appeal. With its peaceful setting and versatile layout, this estate is perfect as a private residence, investment property, wellness retreat, or corporate getaway. Located just minutes from Calabasas and the beaches of Malibu, it's a rare find with endless possibilities. Also licensed for Commecial use: ie Spa, Retreat, Rehab, Spiritual or Wellness to name a few.
Listing Agent
Christie's International Real Estate SoCal License #01433017 Listed on: 11/13/2025

Home Details
Home Type
- Single Family
Est. Annual Taxes
- $35,098
Year Built
- Built in 1999
Lot Details
- 3.1 Acre Lot
- Property is zoned LCA11*
Property Views
- Woods
- Canyon
- Mountain
- Hills
Home Design
- Spanish Architecture
- Split Level Home
Interior Spaces
- 4,008 Sq Ft Home
- 2-Story Property
- Built-In Features
- Vaulted Ceiling
- Self Contained Fireplace Unit Or Insert
- Gas Fireplace
- Living Room with Fireplace
- Recreation Room
- Home Gym
- Laundry Room
Kitchen
- Breakfast Area or Nook
- Double Oven
- Dishwasher
- Disposal
Bedrooms and Bathrooms
- 5 Bedrooms
- Fireplace in Primary Bedroom Retreat
- Powder Room
- 5 Full Bathrooms
- Soaking Tub
Parking
- 4 Car Attached Garage
- Driveway
- Automatic Gate
- Controlled Entrance
Outdoor Features
- Cabana
- Outdoor Grill
Utilities
- Central Heating and Cooling System
Community Details
- Call for details about the types of pets allowed
Listing and Financial Details
- Security Deposit $30,000
- 12 Month Lease Term
- Assessor Parcel Number 4455-020-042
Map
Source: The MLS
MLS Number: 25617571
APN: 4455-020-042
- 2266 Cold Canyon Rd
- 25043 Abercrombie Ln
- 2121 Mckain St
- 24753 Mulholland Hwy
- 24677 Dry Canyon Cold Creek Rd
- 2140 Stunt Rd
- 24311 Sylvan Glen Rd
- 25010 Thousand Peaks Rd
- 24931 Thousand Peaks Rd
- 24600 Thousand Peaks Rd
- 24537 Dry Canyon Cold Creek Rd
- 661 Cold Canyon Rd
- 1101 Cold Canyon Rd
- 415 Stunt Rd
- 25700 Mulholland Hwy
- 1045 Cold Canyon Rd
- 24798 Brown Latigo
- 24201 Mulholland Hwy
- 24415 Mulholland Hwy
- 935 Cold Canyon
- 2037 Delphine Ln
- 25613 Mulholland Hwy
- 1101 Cold Canyon Rd
- 24277 Dry Canyon Cold Creek Rd
- 25761 Vista Verde Dr
- 24228 Dry Canyon Cold Creek Rd
- 23310 Red Rock Rd Unit 1
- 23931 Aspen Way
- 1380 Old Topanga Canyon Rd
- 1411 Bonnell Dr
- 25242 Prado Del Grandioso
- 24992 Normans Way
- 1619 Oak Dr
- 1722 Oak Dr
- 23458 W Moon Shadows Dr
- 3450 Malaga Ct
- 3520 Pansy Dr
- 3549 Elm Dr
- 23550 Valley View Rd
- 2026 Topanga Skyline Dr
