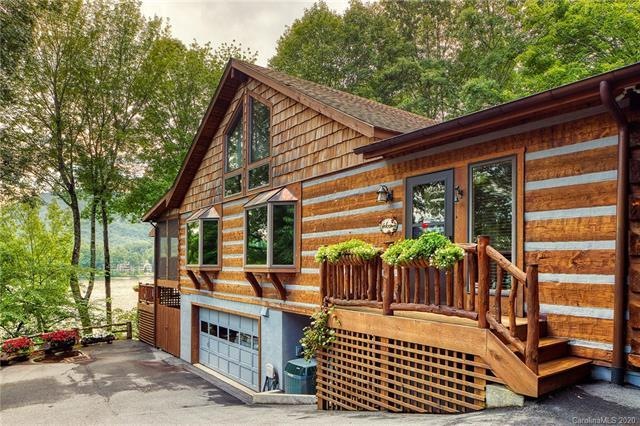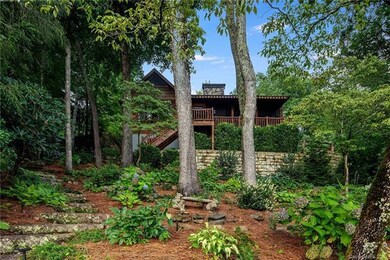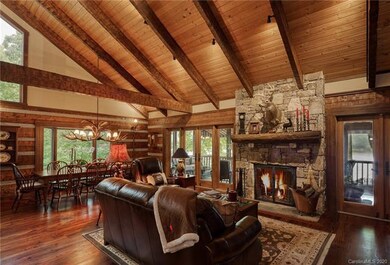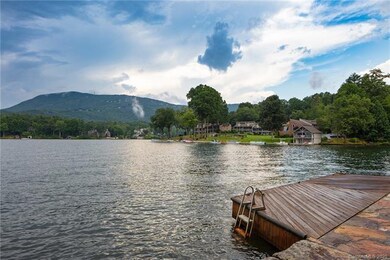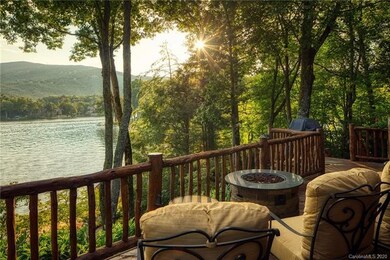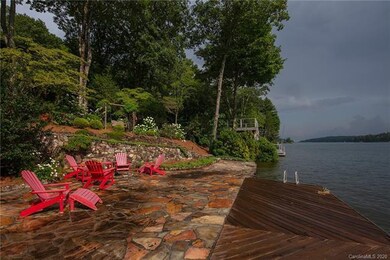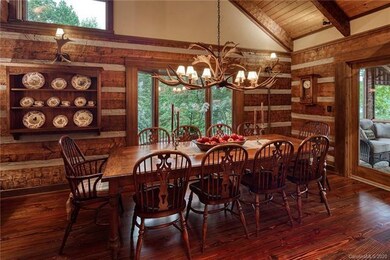
1101 Cold Mountain Rd Unit 40 Lake Toxaway, NC 28747
Lake Toxaway NeighborhoodHighlights
- Golf Course Community
- Waterfront
- Community Lake
- Fitness Center
- Open Floorplan
- Clubhouse
About This Home
As of March 2023This exceptional lake property features a totally renovated log home with exceptional views up Lake Toxaway and to the mountains. The spacious lot features a boat house and dock, rock seawall, stone patio and fire pit. This turn key home features, on the main level, an open floor plan with vaulted ceilings, a spacious dining area that opens to the great room, master and guest bedroom suites, study, powder bath, laundry room, walk-in pantry and convenient covered parking just outside the front door. The open kitchen is perfect for entertaining, boasting Wormy Chestnut cabinets, a large island, top of the line appliances, and lots of cabinetry for storage. The living space extends to a lovely screen porch and deck. The upper level features an open loft/pool room, and the lower level features a guest suite, media room, workshop and 2 car garage with ample storage. This fabulous lake property with custom designed furnishings has everything you could want, offered fully furnished.
Home Details
Home Type
- Single Family
Year Built
- Built in 1986
Lot Details
- Waterfront
- Many Trees
HOA Fees
- $198 Monthly HOA Fees
Parking
- Attached Garage
- Circular Driveway
Home Design
- Rustic Architecture
- Log Siding
Interior Spaces
- Open Floorplan
- Wet Bar
- Wood Burning Fireplace
- Kitchen Island
Flooring
- Wood
- Tile
Bedrooms and Bathrooms
- Walk-In Closet
Outdoor Features
- Pond
- Fire Pit
Schools
- Tc Henderson Elementary School
- Rosman Middle School
- Rosman High School
Utilities
- Septic Tank
- Cable TV Available
Listing and Financial Details
- Assessor Parcel Number 8523007008000
Community Details
Overview
- Ipm Association, Phone Number (828) 966-9453
- Community Lake
Amenities
- Clubhouse
Recreation
- Golf Course Community
- Tennis Courts
- Recreation Facilities
- Community Playground
- Fitness Center
- Community Pool
- Trails
Similar Homes in Lake Toxaway, NC
Home Values in the Area
Average Home Value in this Area
Property History
| Date | Event | Price | Change | Sq Ft Price |
|---|---|---|---|---|
| 03/28/2023 03/28/23 | Sold | $3,600,000 | -2.6% | $1,007 / Sq Ft |
| 03/03/2023 03/03/23 | For Sale | $3,695,000 | +60.9% | $1,034 / Sq Ft |
| 10/20/2020 10/20/20 | Sold | $2,296,000 | 0.0% | $616 / Sq Ft |
| 08/26/2020 08/26/20 | Pending | -- | -- | -- |
| 08/11/2020 08/11/20 | For Sale | $2,295,000 | -- | $616 / Sq Ft |
Tax History Compared to Growth
Agents Affiliated with this Home
-
Chip Freeman

Seller's Agent in 2023
Chip Freeman
Lake Toxaway Co.
(828) 712-6446
50 in this area
53 Total Sales
-
Cindy Bishop
C
Seller's Agent in 2020
Cindy Bishop
Lake Toxaway Co.
(864) 270-1332
12 in this area
24 Total Sales
Map
Source: Canopy MLS (Canopy Realtor® Association)
MLS Number: CAR3650403
- 24 E Toxaway Shores Unit 20
- 80 Toxaway Shores Unit 10
- 80 Toxaway Shores Unit 9
- 80 Toxaway Shores None Unit 9
- 45 Quartz Mine Rd
- Lot 3A Mountain View Rd
- HM 16 Mountain View Rd
- 1054 Hawk Mountain Rd
- 1747 Cold Mountain Rd
- 41 Chimney Point
- 000 Hawk Mountain Rd
- TBD (HM 103) Hawk Mountain Rd
- 104 Hawk Mountain Rd
- TBD Hawk Mountain Rd
- 27 Hawk Mountain Rd Unit 27
- 27 Hawk Mountain Rd
- 1923 Cold Mountain Rd
- 1957 Cold Mountain Rd
- 1957 & 1923 Cold Mountain Rd
- I 12 Seminole Way
