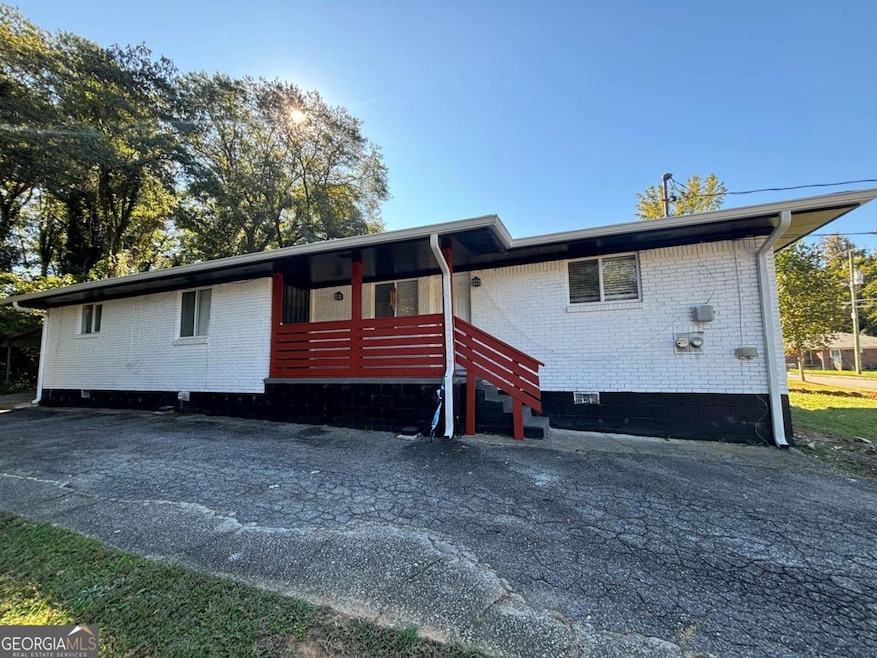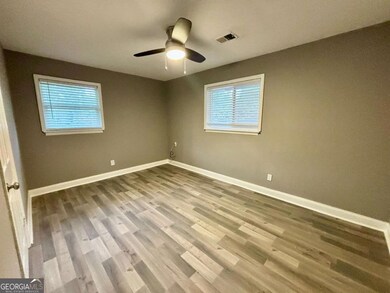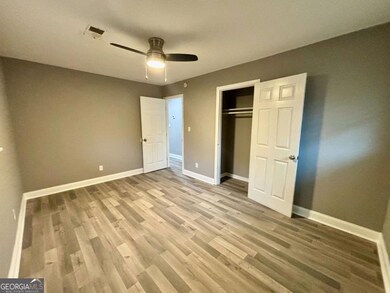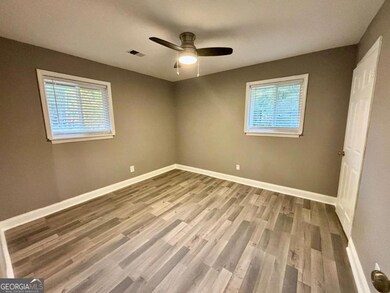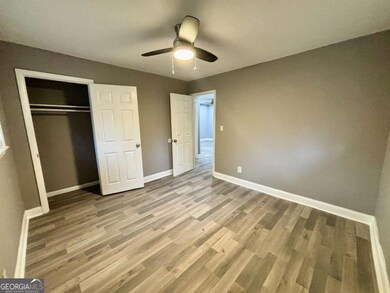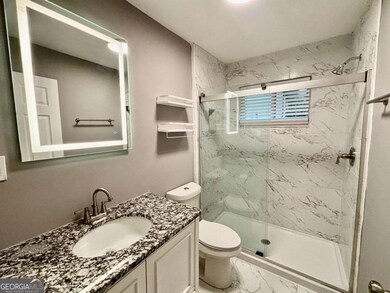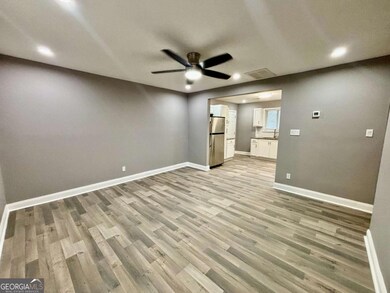1101 Cordova St SW Unit A Atlanta, GA 30310
Oakland City NeighborhoodHighlights
- No Units Above
- Solid Surface Countertops
- Breakfast Area or Nook
- Property is near public transit
- No HOA
- Laundry closet
About This Home
Introducing 1101 - A Cordova Street, a newly renovated duplex in the heart of Atlanta, GA. This modern 2-bedroom, 1-bathroom apartment boasts luxury vinyl plank flooring throughout, as well as stone counters in both the kitchen and bath. With sleek, modern fixtures, this apartment offers a contemporary living space perfect for those seeking a stylish and updated home. Conveniently located near The BeltLine, local favorite eateries, entertainment, shopping and public transportation. WE NEVER ADVERTISE ON CRAIGSLIST.
Last Listed By
Atlanta Partners Property Management License #392422 Listed on: 04/23/2025
Property Details
Home Type
- Multi-Family
Est. Annual Taxes
- $4,804
Year Built
- Built in 1955 | Remodeled
Lot Details
- 0.28 Acre Lot
- No Units Above
- No Units Located Below
- 1 Common Wall
- Level Lot
Home Design
- Duplex
- Brick Exterior Construction
- Composition Roof
Interior Spaces
- 1-Story Property
- Ceiling Fan
- Fire and Smoke Detector
Kitchen
- Breakfast Area or Nook
- Microwave
- Dishwasher
- Solid Surface Countertops
Flooring
- Laminate
- Tile
Bedrooms and Bathrooms
- 2 Main Level Bedrooms
- 1 Full Bathroom
Laundry
- Laundry closet
- Dryer
- Washer
Parking
- 2 Parking Spaces
- Parking Pad
Location
- Property is near public transit
- Property is near schools
- Property is near shops
Schools
- Finch Elementary School
- Sylvan Hills Middle School
- Carver High School
Utilities
- Central Heating and Cooling System
- Heating System Uses Natural Gas
Listing and Financial Details
- Security Deposit $1,200
- 12-Month Lease Term
- $95 Application Fee
Community Details
Overview
- No Home Owners Association
- Oakland City Subdivision
Pet Policy
- No Pets Allowed
Map
Source: Georgia MLS
MLS Number: 10506652
APN: 14-0119-0003-113-7
- 1113 Cordova St SW
- 1149 Tucker Place SW
- 1156 Tucker Place SW
- 964 Lawton St SW
- 1101 White Oak Ave SW
- 962 Lawton St SW
- 951 Lawton St SW
- 1126 Montreat Ave SW
- 958 Lawton St SW
- 1089 White Oak Ave SW
- 960 Lawton St SW
- 1050 Lawton Ave SW
- 1121 Montreat Ave SW
- 942 Lawton St SW
- 973 Peeples St SW
- 1177 Arlington Ave SW
- 1151 Arlington Ave SW
- 971 Peeples St SW
- 1041 Lawton Ave SW
