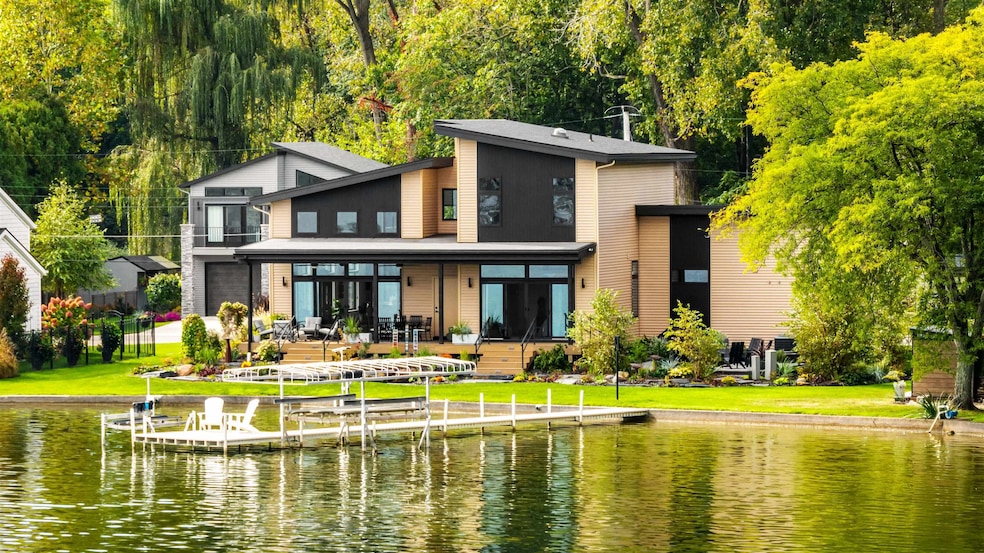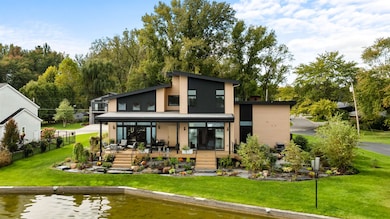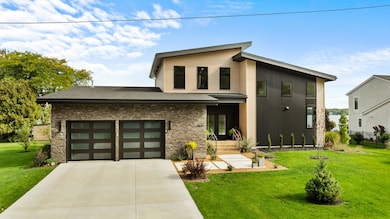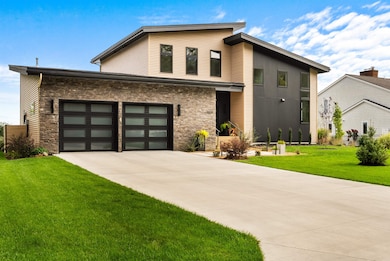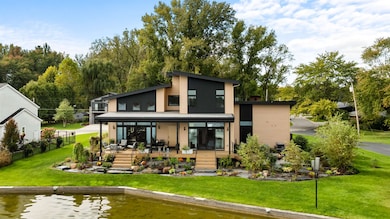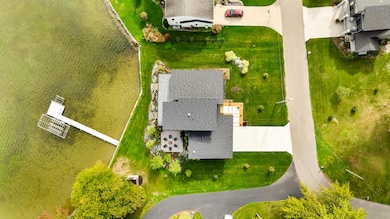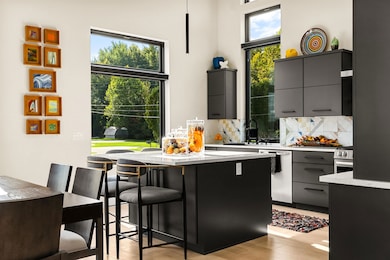1101 Country Club Ln Warsaw, IN 46580
Estimated payment $7,743/month
Highlights
- 120 Feet of Waterfront
- Contemporary Architecture
- Sauna
- Eisenhower Elementary School Rated A-
- Lake, Pond or Stream
- 2.5 Car Attached Garage
About This Home
Beautiful, custom designed, newly built(2023) home with incredible views on Winona Lake. This home has modern sophistication, boasts 120' of waterfront and feels like you are on a boat in your living room! The open concept flows from kitchen to dining to living area and large custom windows and doors open to the Trex deck-Over 40' of covered Trex decking offers protected views of the lake. Crafted with unparalleled artistry by master craftsmen every detail of this home has been designed to deliver the ultimate lakeside experience. This truly custom built home offers panoramic lake views from nearly every room and can be sold turnkey so you can start enjoying lakelife immediately. The gourmet, chef designed kitchen features quartz countertops, oversized island with breakfast seating, 6 burner range, stainless steel appliances with stainless hood. The best part is a hidden pantry with coffee bar and shelving. Custom DuraSupreme Chroma cabinets throughout. Plus, water is on loop so hot water is instantaneous, 2 zone heating controls and irrigation system.
Listing Agent
Coldwell Banker Real Estate Gr Brokerage Phone: 260-705-2502 Listed on: 11/16/2025

Home Details
Home Type
- Single Family
Est. Annual Taxes
- $4,428
Year Built
- Built in 2023
Lot Details
- 0.29 Acre Lot
- Lot Dimensions are 120 x 101 x 120 x 103
- 120 Feet of Waterfront
- Lake Front
Parking
- 2.5 Car Attached Garage
Home Design
- Contemporary Architecture
- Poured Concrete
- Metal Siding
- Vinyl Construction Material
Interior Spaces
- 2,420 Sq Ft Home
- 2-Story Property
- Crawl Space
Bedrooms and Bathrooms
- 3 Bedrooms
Outdoor Features
- Waterski or Wakeboard
- Lake, Pond or Stream
Schools
- Eisenhower Elementary School
- Edgewood Middle School
- Warsaw High School
Utilities
- Forced Air Heating and Cooling System
- Heating System Uses Gas
Community Details
- William Subdivision
- Sauna
Listing and Financial Details
- Assessor Parcel Number 43-11-16-300-308.000-032
Map
Home Values in the Area
Average Home Value in this Area
Tax History
| Year | Tax Paid | Tax Assessment Tax Assessment Total Assessment is a certain percentage of the fair market value that is determined by local assessors to be the total taxable value of land and additions on the property. | Land | Improvement |
|---|---|---|---|---|
| 2024 | $8,858 | $851,100 | $381,000 | $470,100 |
| 2023 | $4,890 | $467,900 | $362,300 | $105,600 |
| 2022 | $4,185 | $398,700 | $308,300 | $90,400 |
| 2021 | $3,739 | $354,600 | $280,300 | $74,300 |
| 2020 | $3,703 | $350,900 | $276,600 | $74,300 |
| 2019 | $3,538 | $333,900 | $263,600 | $70,300 |
| 2018 | $3,401 | $320,000 | $252,400 | $67,600 |
| 2017 | $3,357 | $315,400 | $252,400 | $63,000 |
| 2016 | $3,327 | $312,200 | $252,400 | $59,800 |
| 2014 | $3,152 | $313,600 | $256,300 | $57,300 |
| 2013 | $3,152 | $313,600 | $256,300 | $57,300 |
Property History
| Date | Event | Price | List to Sale | Price per Sq Ft |
|---|---|---|---|---|
| 11/16/2025 11/16/25 | For Sale | $1,399,000 | -- | $578 / Sq Ft |
Purchase History
| Date | Type | Sale Price | Title Company |
|---|---|---|---|
| Deed | $308,300 | -- | |
| Interfamily Deed Transfer | -- | None Available |
Source: Indiana Regional MLS
MLS Number: 202546606
APN: 43-11-16-300-308.000-032
- 933 Country Club Ln
- 900 Little Eagle Dr
- 1506 E Jefferson St
- 1014 E Market St
- 217 Ra Mar Dr
- 903 E Center St
- 506 S Detroit St
- 717 E Market St
- 209 N Maple Ave
- 225 S Cleveland St
- 1103 Ranch Rd
- 906 E Fort Wayne St
- 302 E Winona Ave
- 615 E Center St
- 0 Fawley St
- 106 2nd St
- 728 E Fort Wayne St
- 1605 E Clark St
- 415 S Buffalo St
- 105 15th St
- 39 Little Eagle Dr
- 119 Columbia Dr
- 200 Kinney Dr
- 313 7th St Unit 2
- 600 N Colfax St
- 2233 County Farm Crossing
- 5000 Kuder Ln
- 75 N Orchard Dr
- 2630 Tippe Downs Dr
- 101 Briar Ridge Cir
- 11 Ems R4c Ln
- 5813 E State Rd 14
- 9730 N Marine Key Dr
- 8081 E Rosella St
- 407 W Boston St Unit 1
- 11605 N Sunrise Dr
- 203 W Wayne St
- 208 E Front St Unit . A
- 1001 Clear Creek Trail
- 1200 N Main St Unit 109
