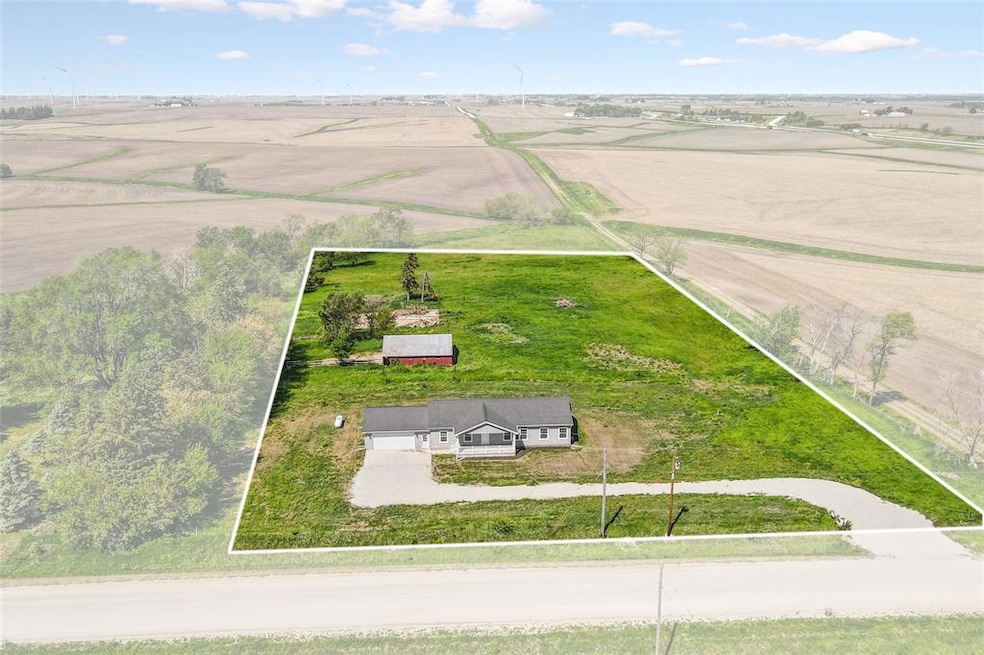
1101 Creamery Rd Dexter, IA 50070
Estimated payment $3,013/month
Highlights
- Ranch Style House
- Mud Room
- Covered Patio or Porch
- Earlham Elementary School Rated 9+
- No HOA
- Eat-In Kitchen
About This Home
Welcome to this stunning new construction home just outside of Dexter, Iowa! Situated on 5 acres, OPTION TO BUY ADD’L ACRES!, this ranch style home boast aprox 1,900 sq ft of fin on main, 3-bedroom, 2-bathroom gem offers a perfect blend of modern comfort and rural charm.
The heart of the home is the gourmet kitchen, featuring a built-in double oven, an island cooktop with overhead stainless exhaust, large pantry and ample counter space — ideal for cooking and entertaining. With high-end finishes throughout, the home boasts spacious rooms, open-concept living, and natural light pouring in from every corner.
The unfinished basement with 9-foot ceilings offers endless possibilities for future expansion. The property also features a classic horse barn, perfect for equine enthusiasts or hobby farmers. And with nearby access to Level B roads, you’ll enjoy easy access for ATV and horseback riding adventures.
Located minutes from Dexter, this home offers the perfect balance of quiet country living with the convenience of being only 25 minutes from West Des Moines. Enjoy the peacefulness of rural life while still having access to urban amenities.
Property is connected to Warren rural water and the home has a new septic system.
Don’t miss this opportunity to own a beautifully constructed home in a prime location with room to grow and plenty of outdoor activities to enjoy. Special financing offered by seller through preferred lender. Schedule your showing today!
Home Details
Home Type
- Single Family
Est. Annual Taxes
- $278
Year Built
- Built in 2025
Lot Details
- 5.1 Acre Lot
- Partially Fenced Property
- Aluminum or Metal Fence
Home Design
- Ranch Style House
- Traditional Architecture
- Vinyl Siding
Interior Spaces
- 1,830 Sq Ft Home
- Mud Room
- Family Room
- Unfinished Basement
- Basement Window Egress
- Fire and Smoke Detector
- Laundry on main level
Kitchen
- Eat-In Kitchen
- Built-In Oven
- Stove
- Cooktop
- Microwave
- Dishwasher
Flooring
- Carpet
- Laminate
- Vinyl
Bedrooms and Bathrooms
- 3 Main Level Bedrooms
- 2 Full Bathrooms
Parking
- 2 Car Attached Garage
- Gravel Driveway
Outdoor Features
- Covered Patio or Porch
Utilities
- Central Air
- Heating System Uses Propane
- Septic Tank
Community Details
- No Home Owners Association
Listing and Financial Details
- Assessor Parcel Number 251040722012000
Map
Home Values in the Area
Average Home Value in this Area
Tax History
| Year | Tax Paid | Tax Assessment Tax Assessment Total Assessment is a certain percentage of the fair market value that is determined by local assessors to be the total taxable value of land and additions on the property. | Land | Improvement |
|---|---|---|---|---|
| 2024 | $278 | $22,400 | $22,400 | $0 |
| 2023 | $336 | $22,400 | $22,400 | $0 |
| 2022 | $314 | $22,400 | $22,400 | $0 |
| 2021 | $314 | $22,400 | $22,400 | $0 |
| 2020 | $322 | $20,400 | $20,400 | $0 |
| 2019 | $342 | $19,800 | $0 | $0 |
| 2018 | $344 | $19,800 | $0 | $0 |
| 2017 | $350 | $19,800 | $0 | $0 |
| 2016 | $330 | $19,800 | $0 | $0 |
| 2015 | $216 | $13,200 | $0 | $0 |
| 2014 | $202 | $13,200 | $0 | $0 |
Property History
| Date | Event | Price | Change | Sq Ft Price |
|---|---|---|---|---|
| 08/29/2025 08/29/25 | Price Changed | $549,900 | -1.8% | $300 / Sq Ft |
| 07/31/2025 07/31/25 | Price Changed | $559,900 | -2.6% | $306 / Sq Ft |
| 07/10/2025 07/10/25 | Price Changed | $574,900 | -0.9% | $314 / Sq Ft |
| 07/01/2025 07/01/25 | Price Changed | $579,900 | -1.7% | $317 / Sq Ft |
| 05/19/2025 05/19/25 | Price Changed | $589,900 | -1.7% | $322 / Sq Ft |
| 04/11/2025 04/11/25 | Price Changed | $599,900 | -2.5% | $328 / Sq Ft |
| 03/13/2025 03/13/25 | For Sale | $615,000 | -- | $336 / Sq Ft |
Purchase History
| Date | Type | Sale Price | Title Company |
|---|---|---|---|
| Interfamily Deed Transfer | -- | None Available |
Similar Homes in Dexter, IA
Source: Des Moines Area Association of REALTORS®
MLS Number: 713099
APN: 251-04-07-22012000
- 1103 170th St
- 1723 Creamery Rd
- 000 York Ave
- 1110 190th St
- Vinton Ave
- 1634 170th St
- 620 Perkins St
- 0000 Burr Oak Ave
- 255 SW Walnut Ave
- 455 NW 2nd St
- 1629 Tiernan Trail
- 403 Varley Ln
- 407 Varley Ln
- 155 NW Walnut Ave
- 426 Wildcat Ct
- 2169 Adair Madison Ave
- 520 S Main St
- 2169 Adair-Madison Ave
- 325 N Chestnut Ave
- 335 N Chestnut Ave
- 615 SW 7th St
- 615 SW 7th St
- 111 NW 2nd St
- 1111 N 8th Ave
- 721 N 6th Avenue Cir
- 613 Polk St Unit 83
- 1009 Adler Ct
- 2925 Long Ave
- 210 Wilson St
- 2121 Greene St
- 1019 Greene St
- 2205 Bugge Dr
- 29456 Old Portland Rd
- 208 N 11th St
- 113 N 9th St
- 3684 Jasmine Ln
- 3680 Jasmine Ln
- 3681 Jasmine Ln
- 113 E Main St Unit 3
- 113 E Main St Unit 2






