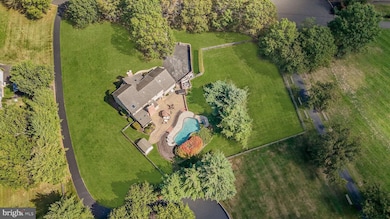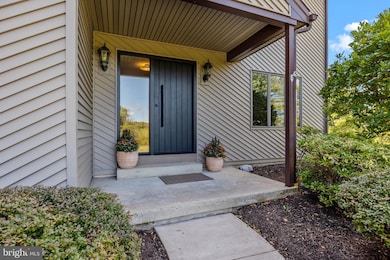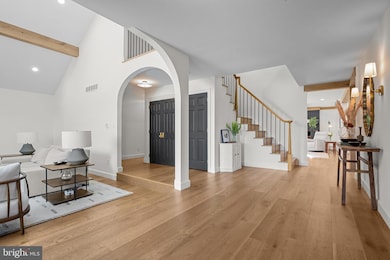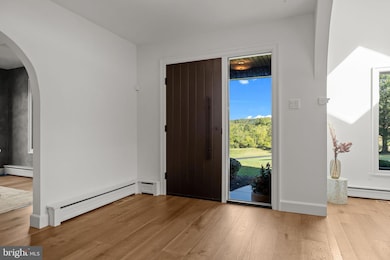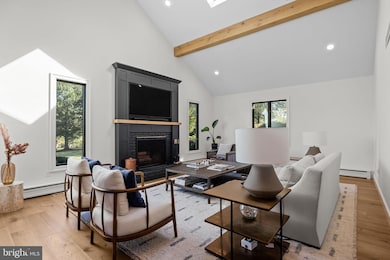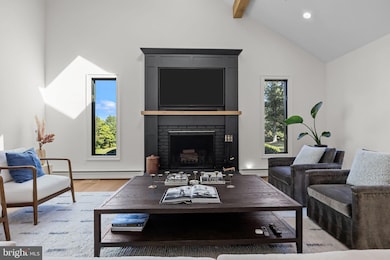1101 Deerfield Ln Doylestown, PA 18901
Estimated payment $8,860/month
Highlights
- In Ground Pool
- Panoramic View
- Wood Flooring
- Mill Creek Elementary School Rated A
- Contemporary Architecture
- 5-minute walk to Castle Valley Park
About This Home
Welcome home to this rare one-acre exquisite Bucks County estate—tucked away in a quiet cul-de-sac and professionally designed to blend timeless craftsmanship with modern amenities. Situated in the award-winning Central Bucks School District and just minutes from the vibrant downtown of Doylestown, the property offers the best of both worlds: 65 miles to New York City, 25 miles to Philadelphia, and equidistant to Newark (EWR) and Philadelphia (PHL) airports for seamless travel. The Heart of the Home:
At the center is a chef’s kitchen designed for both beauty and performance: custom cabinetry, oversized island, integrated Thermador refrigerator, La Cornue dual-oven induction range, brass fixtures with instant boiling/filtered water, deep basin sink, porcelain countertops with full-height backsplash, Bosch built-ins, and a concealed coffee nook. A built-in Sonos speaker system with Bluesound amplifier serves the kitchen and dining spaces, creating an ideal setting for entertaining. Inspired Interiors:
Every surface has been elevated with enduring design: new oak hardwood floors, oak beam accents, custom fireplace mantel, arched architectural openings, designer lighting, brass finishes, and fresh interior paint. The sunroom boasts a new roof, skylights, and ceiling fan, while exterior upgrades include new front, sliding, and French doors. Upstairs, a beautifully constructed oak staircase leads to the primary suite with two large closets. Three additional bedrooms and two full baths complete the upper level. Lower Level Living:
The lower level offers expansive lifestyle options, including a spacious family room with soaring wood-beamed ceilings, an entertainment area, two wood-burning fireplaces painted black for a modern finish, and a powder room featuring a marble vanity with brass hardware. A refinished basement adds immense value with a state-of-the-art fitness studio. Outdoor & Mechanical Highlights:
Designed for everyday relaxation and entertaining, the grounds feature a heated inground saltwater pool with waterfall and spa, an outdoor shower, and a six-person sauna. A propane backup generator provides peace of mind. Additional Features:
A new laundry room includes a custom oak countertop, GE washer & dryer, and drying rack, The three-car garage provides ample storage. For the discerning buyer, this home represents more than luxury—it is an estate-level investment blending durability, design, and location. Rarely does a property so seamlessly unite long-term value with everyday livability. Furniture and gym equipment negotiable for a turn-key purchase.
Listing Agent
(267) 566-1067 mcaola@comcast.net Coldwell Banker Hearthside License #RS197067L Listed on: 09/25/2025

Co-Listing Agent
(267) 229-2959 tinaphouse@comcast.net Coldwell Banker Hearthside License #0449026
Home Details
Home Type
- Single Family
Est. Annual Taxes
- $11,979
Year Built
- Built in 1987 | Remodeled in 2024
Lot Details
- 1.18 Acre Lot
- Cul-De-Sac
- Split Rail Fence
- Stone Retaining Walls
- Wire Fence
- Extensive Hardscape
- Back, Front, and Side Yard
- Property is in excellent condition
- Property is zoned R1
Parking
- 3 Car Direct Access Garage
- 4 Driveway Spaces
- Side Facing Garage
- On-Street Parking
Home Design
- Contemporary Architecture
- Block Foundation
- Frame Construction
- Pitched Roof
- Shingle Roof
Interior Spaces
- Property has 2 Levels
- Built-In Features
- Beamed Ceilings
- Ceiling Fan
- Skylights
- Recessed Lighting
- 2 Fireplaces
- Brick Fireplace
- Entrance Foyer
- Family Room
- Living Room
- Dining Room
- Home Office
- Sun or Florida Room
- Storage Room
- Home Gym
- Wood Flooring
- Panoramic Views
- Attic
- Finished Basement
Kitchen
- Double Oven
- Bosch Dishwasher
- Kitchen Island
- Upgraded Countertops
Bedrooms and Bathrooms
- 4 Bedrooms
Laundry
- Laundry Room
- Laundry on main level
Pool
- In Ground Pool
- Saltwater Pool
Outdoor Features
- Patio
- Exterior Lighting
- Shed
Schools
- Mill Creek Elementary School
- Unami Middle School
- Central Bucks High School South
Utilities
- Forced Air Heating and Cooling System
- Heating System Uses Oil
- Hot Water Heating System
- Well
- Oil Water Heater
- On Site Septic
Community Details
- No Home Owners Association
- Deerfield Subdivision
Listing and Financial Details
- Tax Lot 104-007
- Assessor Parcel Number 09-007-104-007
Map
Home Values in the Area
Average Home Value in this Area
Tax History
| Year | Tax Paid | Tax Assessment Tax Assessment Total Assessment is a certain percentage of the fair market value that is determined by local assessors to be the total taxable value of land and additions on the property. | Land | Improvement |
|---|---|---|---|---|
| 2025 | $11,299 | $63,850 | $7,440 | $56,410 |
| 2024 | $11,299 | $63,850 | $7,440 | $56,410 |
| 2023 | $10,774 | $63,850 | $7,440 | $56,410 |
| 2022 | $10,654 | $63,850 | $7,440 | $56,410 |
| 2021 | $10,435 | $63,850 | $7,440 | $56,410 |
| 2020 | $10,387 | $63,850 | $7,440 | $56,410 |
| 2019 | $10,275 | $63,850 | $7,440 | $56,410 |
| 2018 | $10,243 | $63,850 | $7,440 | $56,410 |
| 2017 | $10,163 | $63,850 | $7,440 | $56,410 |
| 2016 | $10,099 | $63,850 | $7,440 | $56,410 |
| 2015 | -- | $63,850 | $7,440 | $56,410 |
| 2014 | -- | $63,850 | $7,440 | $56,410 |
Property History
| Date | Event | Price | List to Sale | Price per Sq Ft | Prior Sale |
|---|---|---|---|---|---|
| 11/19/2025 11/19/25 | Price Changed | $1,499,000 | -9.2% | $378 / Sq Ft | |
| 09/25/2025 09/25/25 | For Sale | $1,650,000 | +82.3% | $416 / Sq Ft | |
| 06/01/2023 06/01/23 | Sold | $905,000 | -2.2% | $228 / Sq Ft | View Prior Sale |
| 03/12/2023 03/12/23 | Pending | -- | -- | -- | |
| 03/07/2023 03/07/23 | For Sale | $925,000 | -- | $233 / Sq Ft |
Purchase History
| Date | Type | Sale Price | Title Company |
|---|---|---|---|
| Deed | $905,000 | Tohickon Settlement Services | |
| Deed | $255,000 | -- |
Mortgage History
| Date | Status | Loan Amount | Loan Type |
|---|---|---|---|
| Open | $814,500 | New Conventional |
Source: Bright MLS
MLS Number: PABU2105614
APN: 09-007-104-007
- 20 Woodstone Dr
- 222 Windsor Way
- 47 Mill Creek Dr Unit 32
- 47 Mill Creek Dr
- 7 Neshaminy Creek Ct
- 6 Mill Creek Dr
- 2 Mill Creek Dr
- 2 Mill Creek Dr Unit 137
- 52 Tradesville Dr Unit 83
- Vetri Plan at Doylestown Walk
- 52 Tradesville Dr
- Redfield Elite Plan at Doylestown Walk
- 25 Mill Creek Dr
- 25 Mill Creek Dr Unit 13
- 23 Mill Creek Dr
- 21 Mill Creek Dr Unit 11
- 21 Mill Creek Dr
- 1 Mill Creek Dr
- 73 Tradesville Dr
- 73 Tradesville Dr Unit 80
- 15 Mill Creek Dr
- 409 E Butler Ave
- 347 E Butler Ave Unit I
- 3 Aspen Way
- 150 Commons Way
- 6 Aspen Way Unit 1
- 125 Edison Furlong Rd
- 2500 Kelly Rd
- 268 W Ashland St
- 303 W State St
- 403 S Main St Unit C100
- 177 Mary St
- 323 2ND FLOOR S Main St
- 182 W Court St Unit 180
- 75 W Ashland St Unit 1st Floor
- 36 Gatehouse Ln
- 21 S Clinton St Unit 1
- 21 S Clinton St Unit 2
- 29 Providence Ave
- 37 N Clinton St Unit A

