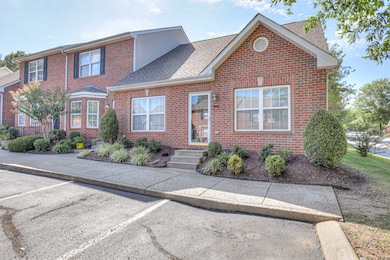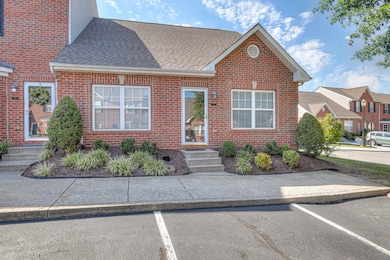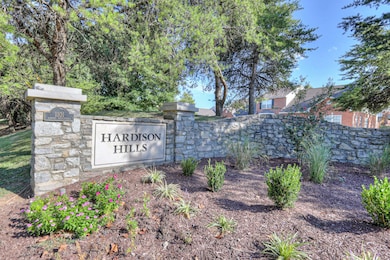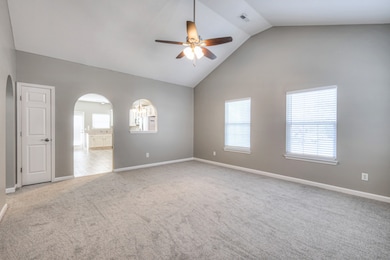1101 Downs Blvd Unit 147 Franklin, TN 37064
West Franklin NeighborhoodHighlights
- Open Floorplan
- High Ceiling
- No HOA
- Poplar Grove K-4 Rated A
- Great Room
- Community Pool
About This Home
Incredible One Level Cottage minutes from Downtown Franklin! In highly desirable Hardison Hills, this 2 Bed 2 Bath is an end unit with great windows bringing in lots of natural light, soaring ceilings in the living room and a huge kitchen with tons of storage. Owners suite features an ensuite with bath. Brand new paint, carpet, and privacy fence with extra storage closet! Washer and Dryer Included. Available now!
Listing Agent
Parks Compass Brokerage Phone: 6153470799 License # 324309 Listed on: 12/04/2025

Townhouse Details
Home Type
- Townhome
Year Built
- Built in 2005
Home Design
- Brick Exterior Construction
- Asphalt Roof
Interior Spaces
- 1,160 Sq Ft Home
- Property has 1 Level
- Open Floorplan
- High Ceiling
- Great Room
Kitchen
- Eat-In Kitchen
- Oven or Range
- Microwave
- Dishwasher
- Stainless Steel Appliances
Flooring
- Carpet
- Laminate
Bedrooms and Bathrooms
- 2 Main Level Bedrooms
- Walk-In Closet
- 2 Full Bathrooms
Laundry
- Dryer
- Washer
Home Security
Parking
- 2 Open Parking Spaces
- 2 Parking Spaces
- Driveway
- Parking Lot
- Assigned Parking
Schools
- Poplar Grove K-4 Elementary School
- Poplar Grove 5-8 Middle School
- Centennial High School
Utilities
- Central Heating and Cooling System
- Heating System Uses Natural Gas
- High Speed Internet
- Cable TV Available
Additional Features
- Patio
- Privacy Fence
Listing and Financial Details
- Property Available on 12/3/25
- The owner pays for association fees
- Rent includes association fees
- Assessor Parcel Number 094078P L 02400 00005078I
Community Details
Overview
- No Home Owners Association
- Hardison Hills Sec 2 Rev 1 Subdivision
Recreation
- Community Pool
Pet Policy
- Pets Allowed
Security
- Fire and Smoke Detector
Map
Property History
| Date | Event | Price | List to Sale | Price per Sq Ft | Prior Sale |
|---|---|---|---|---|---|
| 12/04/2025 12/04/25 | For Rent | $1,895 | 0.0% | -- | |
| 12/01/2025 12/01/25 | Sold | $315,000 | -12.5% | $272 / Sq Ft | View Prior Sale |
| 11/04/2025 11/04/25 | Pending | -- | -- | -- | |
| 10/15/2025 10/15/25 | Price Changed | $359,900 | -1.3% | $310 / Sq Ft | |
| 09/23/2025 09/23/25 | Price Changed | $364,500 | -1.5% | $314 / Sq Ft | |
| 08/25/2025 08/25/25 | For Sale | $369,999 | -- | $319 / Sq Ft |
Source: Realtracs
MLS Number: 3058051
- 1101 Downs Blvd Unit 109
- 1101 Downs Blvd Unit 225
- 1101 Downs Blvd Unit 267
- 1101 Downs Blvd Unit 209
- 1101 Downs Blvd Unit 312
- 1101 Downs Blvd Unit B101
- 105 Velena St
- 110 Velena St
- 133 Rucker Ave
- 108 Dabney Dr
- 1325 Mallard Dr
- 312 Passage Ln
- 115 Bradford Dr
- 3186 Horton Ct
- 306 Unity Cir
- 522 Dabney Dr
- 309 Fanchers Ct
- 308 Fanchers Ct
- 2001 Barclay Ln
- 621 W Meade Blvd
- 110 Velena St
- 414 Figuers Dr
- 405 Granbury St
- 335 Granbury St
- 601 Boyd Mill Ave Unit C1
- 3130 Friars Bridge Pass
- 3130 Friar's Bridge Pass
- 601 Boyd Mill Ave
- 1129 W Main St Unit 1
- 3221 Calvin Ct
- 2000 Toll House Cir
- 1801 Shadow Green Dr Unit 204
- 1228 Kelly Ct
- 1614 Shadow Green Dr
- 1332 Columbia Ave
- 1100 W Main St Unit A13
- 418 Boyd Mill Ave
- 1001 Isleworth Dr
- 203 James Ave
- 101 Generals Retreat Place






