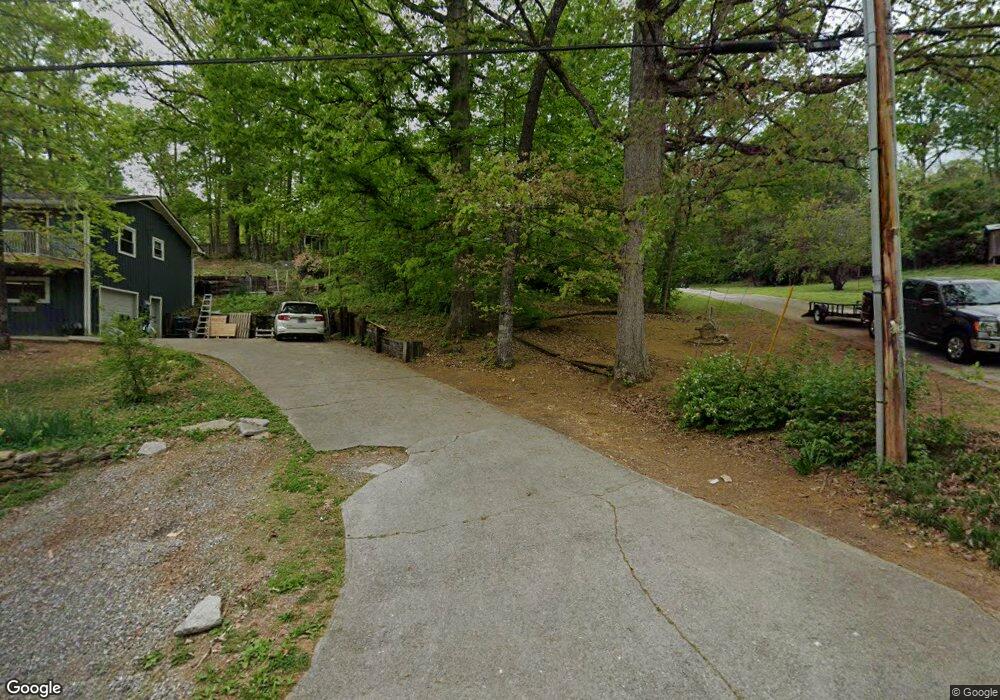1101 Drinnon Dr Morristown, TN 37814
Estimated Value: $412,000 - $445,000
5
Beds
3
Baths
2,700
Sq Ft
$161/Sq Ft
Est. Value
About This Home
This home is located at 1101 Drinnon Dr, Morristown, TN 37814 and is currently estimated at $434,837, approximately $161 per square foot. 1101 Drinnon Dr is a home located in Hamblen County with nearby schools including Manley Elementary School, West View Middle School, and Morristown West High School.
Ownership History
Date
Name
Owned For
Owner Type
Purchase Details
Closed on
Mar 31, 1988
Bought by
Shorter Elizabeth W
Current Estimated Value
Purchase Details
Closed on
Mar 31, 1987
Bought by
Easement
Purchase Details
Closed on
Jan 1, 1985
Bought by
Shorter Gary L and Shorter Elizabeth W
Purchase Details
Closed on
Jan 1, 1983
Create a Home Valuation Report for This Property
The Home Valuation Report is an in-depth analysis detailing your home's value as well as a comparison with similar homes in the area
Home Values in the Area
Average Home Value in this Area
Purchase History
| Date | Buyer | Sale Price | Title Company |
|---|---|---|---|
| Shorter Elizabeth W | -- | -- | |
| Easement | -- | -- | |
| Shorter Gary L | $50,000 | -- | |
| -- | $73,700 | -- |
Source: Public Records
Tax History Compared to Growth
Tax History
| Year | Tax Paid | Tax Assessment Tax Assessment Total Assessment is a certain percentage of the fair market value that is determined by local assessors to be the total taxable value of land and additions on the property. | Land | Improvement |
|---|---|---|---|---|
| 2024 | $755 | $42,875 | $5,775 | $37,100 |
| 2023 | $755 | $42,875 | $0 | $0 |
| 2022 | $1,355 | $42,875 | $5,775 | $37,100 |
| 2021 | $1,355 | $42,875 | $5,775 | $37,100 |
| 2020 | $1,353 | $42,875 | $5,775 | $37,100 |
| 2019 | $1,249 | $36,750 | $5,400 | $31,350 |
| 2018 | $1,157 | $36,750 | $5,400 | $31,350 |
| 2017 | $1,064 | $36,750 | $5,400 | $31,350 |
| 2016 | $1,016 | $34,325 | $5,400 | $28,925 |
| 2015 | $945 | $34,325 | $5,400 | $28,925 |
| 2014 | -- | $34,325 | $5,400 | $28,925 |
| 2013 | -- | $39,525 | $0 | $0 |
Source: Public Records
Map
Nearby Homes
- 1086 St Ives Ct
- 1054 Colonial Dr
- 2978 Wilshire Blvd
- 801 Colonial Dr
- 3471 Walden Dr
- 700 Drinnon Dr
- 3475 Walden Dr
- 3641 Meadowland Dr
- 3542 Wedgewood Dr
- 725 Barton Dr
- 400 Drinnon Dr
- 837 Foxglove Ln
- 490 E Sunset Hills
- 1701 Old Oak Ln
- 3864 Apostle Rd
- 3415 Emerald Ave
- 985 Kidwell Ridge Rd
- 0 Mcbride Rd
- 4087 Willow Way
- 2444 Sandstone Dr
- 1027 Drinnon Dr
- 1105 Drinnon Dr
- 732 White Oak Cir
- 3315 Landmark Dr
- 1026 Drinnon Dr
- 3323 Landmark Dr
- 1109 Drinnon Dr
- 736 White Oak Cir
- 1023 Drinnon Dr
- 1100 Drinnon Dr
- 3327 Landmark Dr
- 728 White Oak Cir
- 1022 Drinnon Dr
- 1092 St Ives Ct
- 1113 Drinnon Dr
- 3316 Landmark Dr
- 3311 Landmark Dr
- 3320 Landmark Dr
- 3331 Landmark Dr
- 1019 Drinnon Dr
