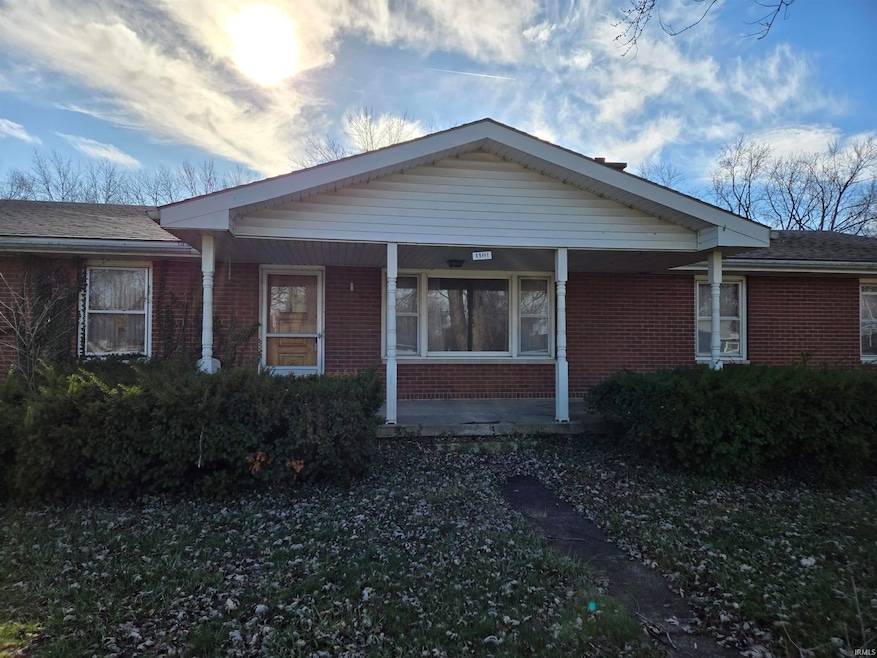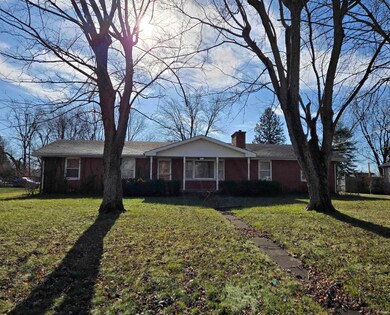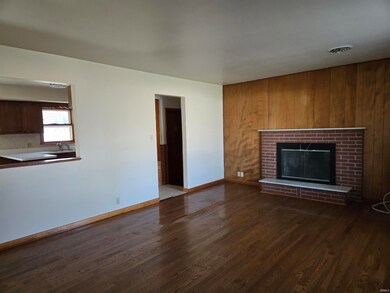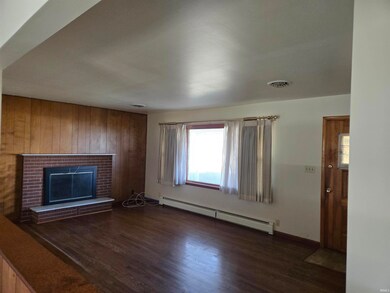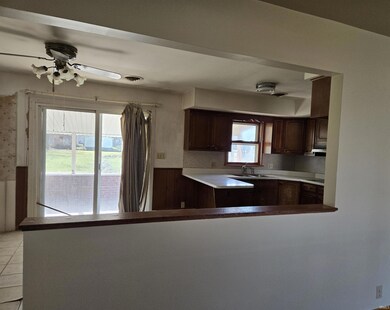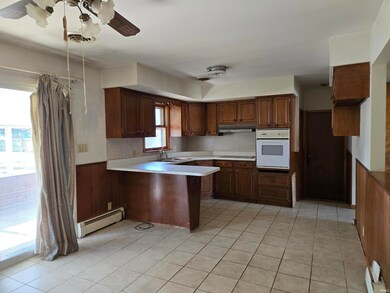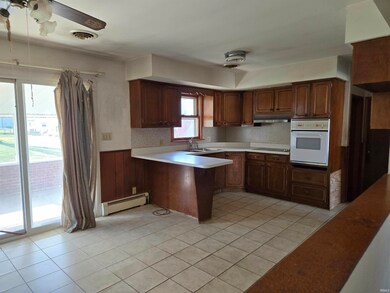
1101 E 25th St Muncie, IN 47302
Southside NeighborhoodHighlights
- Hot Property
- Ranch Style House
- Covered patio or porch
- 0.76 Acre Lot
- Wood Flooring
- 1 Car Attached Garage
About This Home
As of December 2024Been looking for the perfect fixer-upper? One that's not over the top ..but one that needs just the right amount of love ~ well~ This could be for you! Hardwood floors throughout the home, there is a rise in the one spot in the living room near the wood-burning fireplace. Eat in kitchen, HUGE back yard.. It just needs some elbow grease and some love! It has central air and a gas boiler system. The main bathroom has a dismantled sink/counter-some of the parts are there and could be re-used. This was part of an estate- now 1 owner- seller doesn't know much about the home. Sold AS-IS likely needs to be cash.
Last Agent to Sell the Property
With the Keys Realty Brokerage Phone: 765-730-8714 Listed on: 12/18/2024
Home Details
Home Type
- Single Family
Est. Annual Taxes
- $1,697
Year Built
- Built in 1963
Lot Details
- 0.76 Acre Lot
- Lot Dimensions are 104x320
- Level Lot
Parking
- 1 Car Attached Garage
- Gravel Driveway
- Off-Street Parking
Home Design
- Ranch Style House
- Brick Exterior Construction
- Asphalt Roof
Interior Spaces
- Wood Burning Fireplace
- Living Room with Fireplace
- Breakfast Bar
Flooring
- Wood
- Laminate
Bedrooms and Bathrooms
- 3 Bedrooms
- En-Suite Primary Bedroom
- 2 Full Bathrooms
Basement
- Basement Fills Entire Space Under The House
- Block Basement Construction
Schools
- Southview Elementary School
- Southside Middle School
- Central High School
Utilities
- Central Air
- Hot Water Heating System
- Heating System Uses Gas
Additional Features
- Covered patio or porch
- Suburban Location
Listing and Financial Details
- Assessor Parcel Number 18-11-22-453-024.000-003
Ownership History
Purchase Details
Home Financials for this Owner
Home Financials are based on the most recent Mortgage that was taken out on this home.Purchase Details
Purchase Details
Similar Homes in Muncie, IN
Home Values in the Area
Average Home Value in this Area
Purchase History
| Date | Type | Sale Price | Title Company |
|---|---|---|---|
| Warranty Deed | -- | None Listed On Document | |
| Warranty Deed | $85,000 | None Listed On Document | |
| Quit Claim Deed | -- | None Listed On Document | |
| Quit Claim Deed | $85,000 | None Listed On Document | |
| Personal Reps Deed | -- | Smith Gregory B |
Property History
| Date | Event | Price | Change | Sq Ft Price |
|---|---|---|---|---|
| 06/12/2025 06/12/25 | Pending | -- | -- | -- |
| 06/06/2025 06/06/25 | For Sale | $195,000 | +129.4% | $75 / Sq Ft |
| 12/31/2024 12/31/24 | Sold | $85,000 | +41.7% | $66 / Sq Ft |
| 12/21/2024 12/21/24 | Pending | -- | -- | -- |
| 12/18/2024 12/18/24 | For Sale | $60,000 | -- | $46 / Sq Ft |
Tax History Compared to Growth
Tax History
| Year | Tax Paid | Tax Assessment Tax Assessment Total Assessment is a certain percentage of the fair market value that is determined by local assessors to be the total taxable value of land and additions on the property. | Land | Improvement |
|---|---|---|---|---|
| 2024 | $1,496 | $78,900 | $8,900 | $70,000 |
| 2023 | $4,050 | $81,500 | $8,900 | $72,600 |
| 2022 | $325 | $70,100 | $8,900 | $61,200 |
| 2021 | $812 | $87,600 | $12,700 | $74,900 |
| 2020 | $395 | $75,000 | $11,500 | $63,500 |
| 2019 | $461 | $75,000 | $11,500 | $63,500 |
| 2018 | $439 | $75,000 | $11,500 | $63,500 |
| 2017 | $430 | $74,500 | $12,100 | $62,400 |
| 2016 | $302 | $74,500 | $12,100 | $62,400 |
| 2014 | $375 | $80,300 | $10,700 | $69,600 |
| 2013 | -- | $85,800 | $10,700 | $75,100 |
Agents Affiliated with this Home
-
Buster Johnson
B
Seller's Agent in 2025
Buster Johnson
Buster Johnson, REALTORS®
(765) 425-7754
24 Total Sales
-
John DeWitt

Buyer's Agent in 2025
John DeWitt
Trueblood Real Estate
(765) 730-1872
54 Total Sales
-
Kat Blankenbaker

Seller's Agent in 2024
Kat Blankenbaker
With the Keys Realty
(765) 215-8232
4 in this area
75 Total Sales
-
Diana Martin
D
Buyer's Agent in 2024
Diana Martin
NonMember MEIAR
(765) 747-7197
114 in this area
3,894 Total Sales
Map
Source: Indiana Regional MLS
MLS Number: 202447473
APN: 18-11-22-453-024.000-003
- 3007 S Hackley St
- 3210 S Madison St
- 2717 S Hackley St
- 1505 E 20th St
- 1601 E 23rd St
- 1614 E 24th St
- 3001 S Madison St
- 1618 E 24th St
- 304 E 26th St
- 3812 S Ebright St
- 1503 E 20th St
- 2811 S Elm St
- 1619 E 20th St
- 2410 S Ebright St
- 3425 S Dayton Ave
- 3324 S Walnut St
- 0 S Macedonia Ave
- 0 E 29th St Unit LotWP001 23555179
- 0 E 29th St
- 2806 S Walnut St
