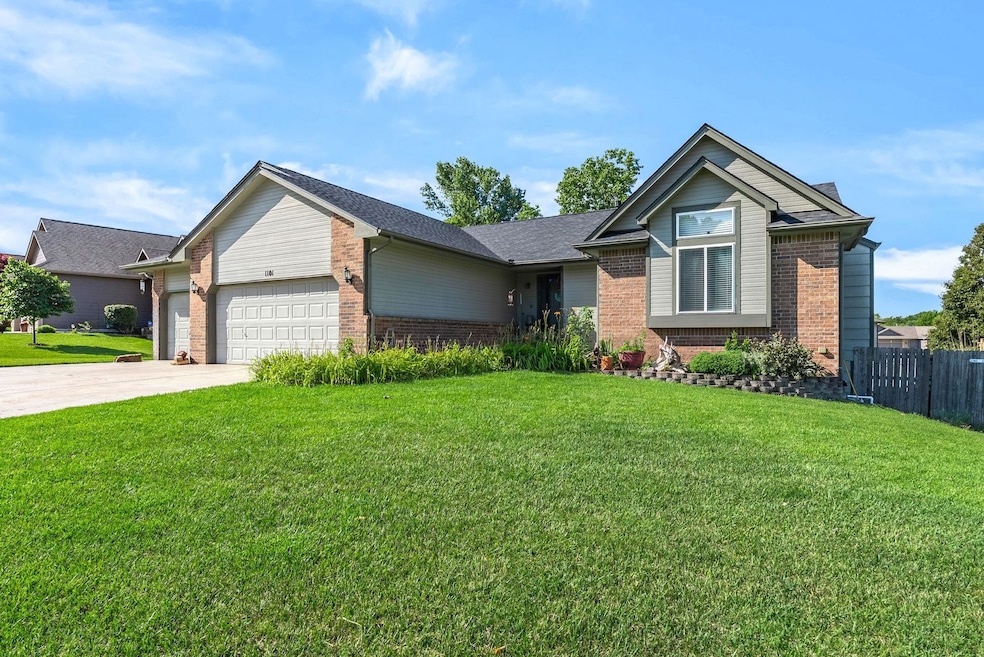
Estimated payment $2,133/month
Highlights
- Private Water Access
- Deck
- Storm Windows
- Community Lake
- Community Pool
- Walk-In Closet
About This Home
Welcome HOME! This beautifully designed residence offers 1540 SF on the main floor + over 1125 SF finished in the FULL view-out basement--perfect for families & entertaining. With 5 spacious bedrooms & 3 bathrooms, there's plenty of room for everyone. The heart of the home features a stylish kitchen equipped with a generous island & extensive cabinetry making meal prep a joy. All appliances are included for your convenience. Experience year round comfort with 2019 90%+ HIGH efficiency HVAC. One year old HWH. The carpets are original to the home and we are aware that many buyers may want to consider replacement. The 2 year old roof is a durable 30 year Heritage style. Step outside to your expansive deck off the dining room and leading down to a covered lower level enclosed deck that serves as the ultimate outdoor 3 season space--perfect for relaxation or entertaining friends. The attached 3 car garage adds valued convenience & storage. Situated in a quiet neighborhood, you will have access to the community basketball court, picnic shelter, children's playground, serene lake with walking path, & a refreshing pool. Short distance to the highly sought after Park Hill Elementary and close to over 25 miles of awesome hike n bike paths & the Decarksy dog park. Don't miss your chance to make this wonderful property your own! Schedule a viewing today.
Listing Agent
RE/MAX Premier Brokerage Phone: 316-806-6111 License #00022528 Listed on: 06/29/2025
Home Details
Home Type
- Single Family
Est. Annual Taxes
- $4,685
Year Built
- Built in 2005
Lot Details
- 0.26 Acre Lot
- Sprinkler System
HOA Fees
- $30 Monthly HOA Fees
Parking
- 3 Car Garage
Home Design
- Composition Roof
Interior Spaces
- 1-Story Property
- Ceiling Fan
- Gas Fireplace
- Living Room
- Dining Room
Kitchen
- Dishwasher
- Disposal
Flooring
- Carpet
- Laminate
Bedrooms and Bathrooms
- 5 Bedrooms
- Walk-In Closet
- 3 Full Bathrooms
Laundry
- Laundry on main level
- 220 Volts In Laundry
Home Security
- Storm Windows
- Storm Doors
Outdoor Features
- Private Water Access
- Deck
Schools
- Park Hill Elementary School
- Derby High School
Utilities
- Forced Air Heating and Cooling System
- Heating System Uses Natural Gas
Listing and Financial Details
- Assessor Parcel Number 234-18-0-24-08-006.00
Community Details
Overview
- Association fees include recreation facility, gen. upkeep for common ar
- $200 HOA Transfer Fee
- Built by Moeder
- Southcrest Subdivision
- Community Lake
Recreation
- Community Playground
- Community Pool
Map
Home Values in the Area
Average Home Value in this Area
Tax History
| Year | Tax Paid | Tax Assessment Tax Assessment Total Assessment is a certain percentage of the fair market value that is determined by local assessors to be the total taxable value of land and additions on the property. | Land | Improvement |
|---|---|---|---|---|
| 2025 | $4,690 | $38,480 | $7,579 | $30,901 |
| 2023 | $4,690 | $34,144 | $6,164 | $27,980 |
| 2022 | $4,219 | $29,693 | $5,819 | $23,874 |
| 2021 | $3,997 | $27,750 | $3,519 | $24,231 |
| 2020 | $3,743 | $25,933 | $3,519 | $22,414 |
| 2019 | $3,599 | $24,921 | $3,519 | $21,402 |
| 2018 | $3,017 | $20,988 | $3,473 | $17,515 |
| 2017 | $2,913 | $0 | $0 | $0 |
| 2016 | $3,722 | $0 | $0 | $0 |
| 2015 | $3,887 | $0 | $0 | $0 |
| 2014 | $3,859 | $0 | $0 | $0 |
Property History
| Date | Event | Price | Change | Sq Ft Price |
|---|---|---|---|---|
| 08/14/2025 08/14/25 | Pending | -- | -- | -- |
| 07/31/2025 07/31/25 | Price Changed | $315,000 | -1.6% | $118 / Sq Ft |
| 07/15/2025 07/15/25 | Price Changed | $320,000 | -1.5% | $120 / Sq Ft |
| 06/29/2025 06/29/25 | For Sale | $325,000 | +57.0% | $122 / Sq Ft |
| 12/16/2016 12/16/16 | Sold | -- | -- | -- |
| 11/06/2016 11/06/16 | Pending | -- | -- | -- |
| 11/03/2016 11/03/16 | For Sale | $207,000 | -- | $78 / Sq Ft |
Purchase History
| Date | Type | Sale Price | Title Company |
|---|---|---|---|
| Warranty Deed | -- | Security 1St Title | |
| Interfamily Deed Transfer | -- | Security 1St Title | |
| Warranty Deed | -- | 1St Am | |
| Warranty Deed | -- | None Available |
Mortgage History
| Date | Status | Loan Amount | Loan Type |
|---|---|---|---|
| Open | $173,000 | Stand Alone Refi Refinance Of Original Loan | |
| Closed | $175,950 | New Conventional | |
| Previous Owner | $187,728 | FHA | |
| Previous Owner | $186,459 | FHA | |
| Previous Owner | $167,865 | VA |
Similar Homes in Derby, KS
Source: South Central Kansas MLS
MLS Number: 657788
APN: 234-18-0-24-08-006.00
- 1001 E Hawthorne Ct
- 1107 S Hilltop Rd
- 811 E Rushwood Ct
- 1321 S Ravenwood Ct
- 920 S Sharon Dr
- 621 S Woodlawn Blvd
- 1749 Decarsky Ct
- 1773 E Decarsky Ct
- 658 S Kokomo Ave
- 1601 S Chaparral St
- 416 S Westview Dr
- 1706 E Tiara Pines St
- 542 S Georgie Ave
- 348 S Derby Ave
- 0000 E 95th St S
- 1307 E Blue Spruce Rd
- 302 E Kay St
- 2 S Woodlawn Blvd
- 101 S Rock Rd
- 609 N Willow Dr






