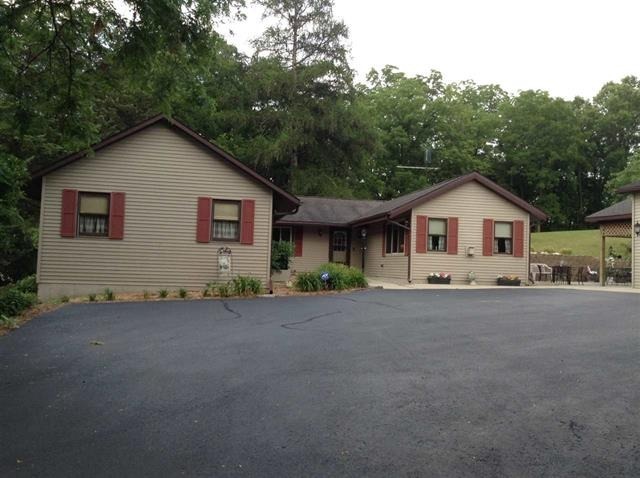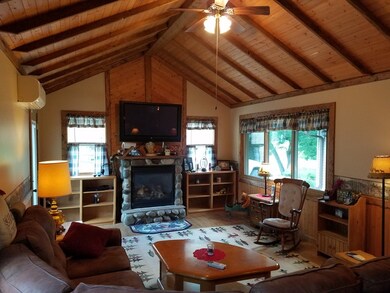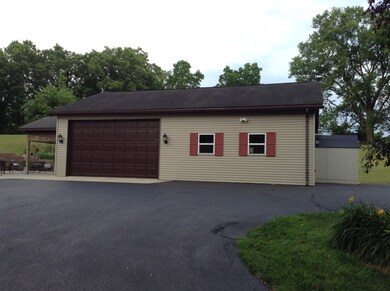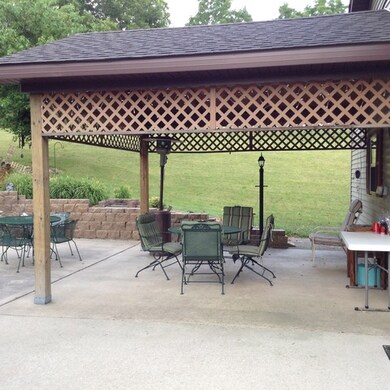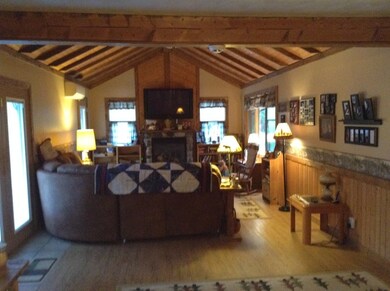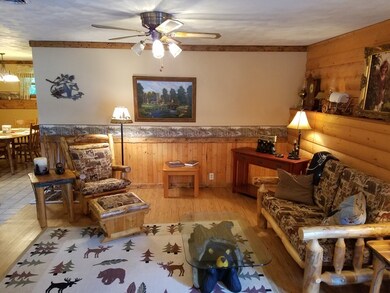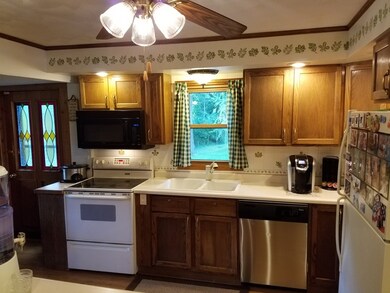
1101 E Spring Creek Rd Oregon, IL 61061
Highlights
- Wooded Lot
- Vaulted Ceiling
- Bonus Room
- Oregon High School Rated 9+
- Main Floor Bedroom
- Detached Garage
About This Home
As of October 20168 acres, zoned ag with 30x40 outbuilding/garage, insulated, 100 amp, 35x35 patio partially covered, appliances as-is, asphalt driveway
Last Agent to Sell the Property
Judy Aurand
RE/MAX of Rock Valley LTD Listed on: 07/13/2016
Last Buyer's Agent
Non Member
NON MEMBER
Home Details
Home Type
- Single Family
Est. Annual Taxes
- $6,098
Year Built
- 2001
Lot Details
- Irregular Lot
- Wooded Lot
Parking
- Detached Garage
- Garage Door Opener
- Driveway
- Garage Is Owned
Home Design
- Vinyl Siding
Interior Spaces
- Vaulted Ceiling
- Gas Log Fireplace
- Bonus Room
- Unfinished Basement
- Partial Basement
Kitchen
- Oven or Range
- Microwave
- Dishwasher
- Disposal
Bedrooms and Bathrooms
- Main Floor Bedroom
- Primary Bathroom is a Full Bathroom
- Bathroom on Main Level
Laundry
- Laundry on main level
- Dryer
- Washer
Outdoor Features
- Patio
Utilities
- Central Air
- Heating System Uses Propane
- Well
- Private or Community Septic Tank
Listing and Financial Details
- Senior Tax Exemptions
- Homeowner Tax Exemptions
Similar Homes in Oregon, IL
Home Values in the Area
Average Home Value in this Area
Mortgage History
| Date | Status | Loan Amount | Loan Type |
|---|---|---|---|
| Closed | $138,000 | New Conventional | |
| Closed | $139,600 | New Conventional | |
| Closed | $56,050 | Credit Line Revolving |
Property History
| Date | Event | Price | Change | Sq Ft Price |
|---|---|---|---|---|
| 07/21/2025 07/21/25 | For Sale | $449,000 | +108.8% | $180 / Sq Ft |
| 10/12/2016 10/12/16 | Sold | $215,000 | -4.4% | $108 / Sq Ft |
| 09/03/2016 09/03/16 | Pending | -- | -- | -- |
| 08/15/2016 08/15/16 | Price Changed | $225,000 | -5.9% | $113 / Sq Ft |
| 07/13/2016 07/13/16 | For Sale | $239,000 | -- | $120 / Sq Ft |
Tax History Compared to Growth
Tax History
| Year | Tax Paid | Tax Assessment Tax Assessment Total Assessment is a certain percentage of the fair market value that is determined by local assessors to be the total taxable value of land and additions on the property. | Land | Improvement |
|---|---|---|---|---|
| 2024 | $6,098 | $72,412 | $10,952 | $61,460 |
| 2023 | $5,455 | $66,085 | $9,942 | $56,143 |
| 2022 | $5,338 | $62,695 | $9,215 | $53,480 |
| 2021 | $5,243 | $61,136 | $8,874 | $52,262 |
| 2020 | $5,038 | $58,292 | $8,376 | $49,916 |
| 2019 | $4,802 | $55,820 | $7,939 | $47,881 |
| 2018 | $4,768 | $55,702 | $7,821 | $47,881 |
| 2017 | $4,550 | $53,542 | $7,445 | $46,097 |
| 2016 | $3,510 | $52,766 | $7,346 | $45,420 |
Agents Affiliated with this Home
-
Carla Benesh

Seller's Agent in 2025
Carla Benesh
RE/MAX
(815) 985-6235
296 Total Sales
-
J
Seller's Agent in 2016
Judy Aurand
RE/MAX of Rock Valley LTD
-
N
Buyer's Agent in 2016
Non Member
NON MEMBER
Map
Source: Midwest Real Estate Data (MRED)
MLS Number: MRD09285359
APN: 09-22-400-025
- 000 N Il Rt 2 (35 Acres Mol)
- 1260 Old Wagon Rd
- 1260 E Old Wagon Rd
- 000 Silver Ridge Dr
- 3006 E Holcomb Rd
- 311 E South Park Dr
- 305 N Blackhawk Dr
- 366 W Cartwright Ln
- 102 N Main St
- 321 W Cartwright Ln
- 321 W Cartwright Ln Unit Lane
- 1442 W Indian Heights Dr
- 270 W Margaret Fuller Rd
- 6130 N Jeffrey Ln
- 1320 N Illinois St
- 1000 Illinois St
- 405 Lillemor Ln
- 410 Lillemor Ln
- 990 Illinois St
