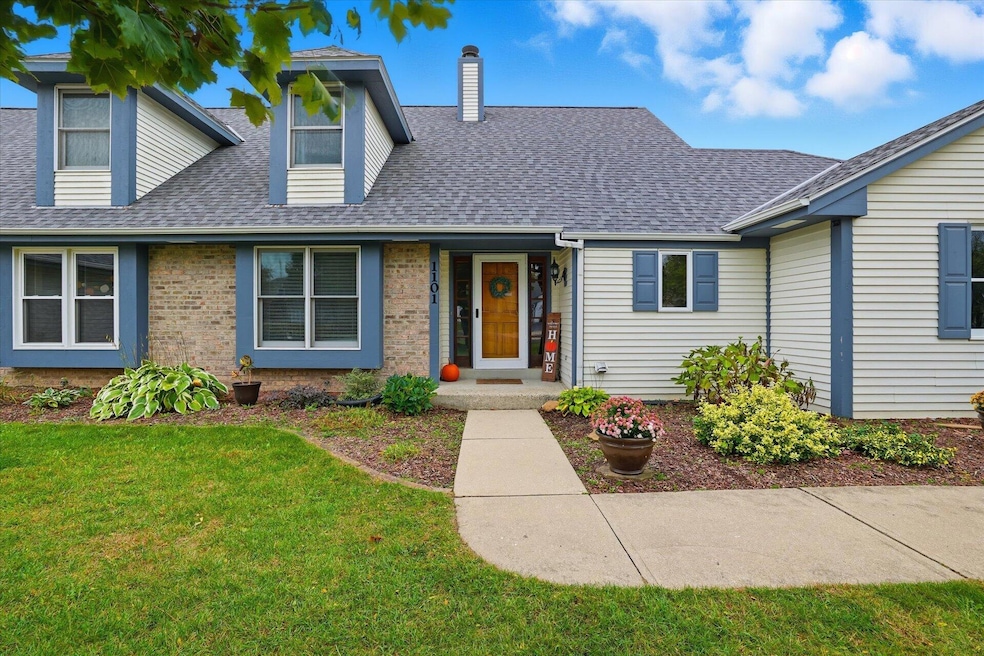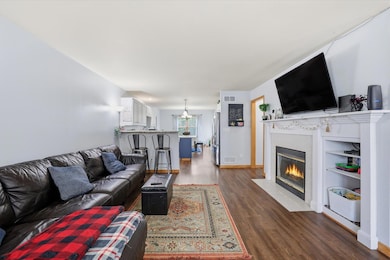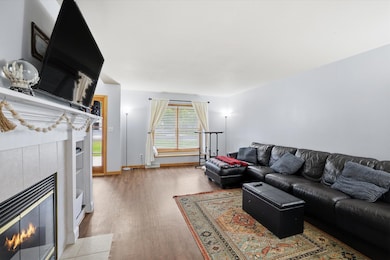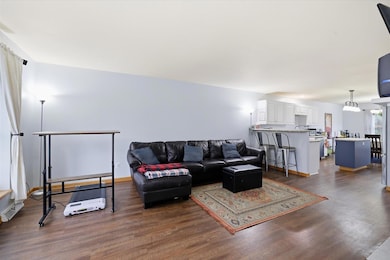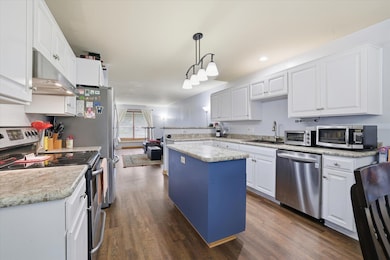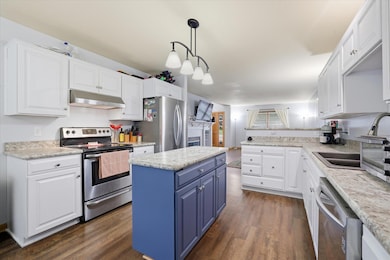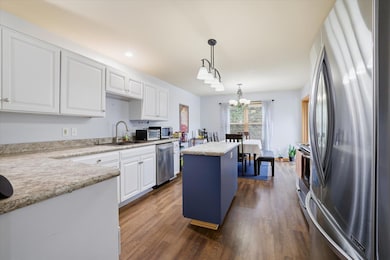1101 Ellys Way Slinger, WI 53086
Estimated payment $2,040/month
Highlights
- Popular Property
- Open Floorplan
- No HOA
- Slinger High School Rated A
- Main Floor Bedroom
- 2.5 Car Attached Garage
About This Home
Beautiful 4 Bedroom, 3 Bathroom Condo in a prime Slinger location! Fall in love with this open-concept side-by-side home with vaulted ceilings and plenty of updates. The bright, spacious eat-in kitchen opens to a large living room with cozy fireplaceperfect for gatherings or quiet nights in. Step through patio doors to the deck for private outdoor relaxation. The main-level primary suite and laundry offer convenience, while two additional bedrooms upstairs add great space and flexibility. The finished lower level is a showstopper with a 4th bedroom, full bath, family/rec room, office area, and plenty of storage. A 2.5-car attached garage, updated baths on every level, and a cared-for exterior make this condo truly shine. Don't miss this move-in ready gemschedule your tour today!
Property Details
Home Type
- Condominium
Est. Annual Taxes
- $3,251
Parking
- 2.5 Car Attached Garage
Home Design
- Brick Exterior Construction
Interior Spaces
- 2-Story Property
- Open Floorplan
Kitchen
- Oven
- Range
- Dishwasher
- Disposal
Bedrooms and Bathrooms
- 4 Bedrooms
- Main Floor Bedroom
- 3 Full Bathrooms
Laundry
- Dryer
- Washer
Finished Basement
- Basement Fills Entire Space Under The House
- Sump Pump
- Basement Windows
Schools
- Slinger Middle School
- Slinger High School
Additional Features
- Level Entry For Accessibility
- Water Softener is Owned
Community Details
- No Home Owners Association
Listing and Financial Details
- Exclusions: Outside cameras
- Assessor Parcel Number V5 0619001002
Map
Home Values in the Area
Average Home Value in this Area
Tax History
| Year | Tax Paid | Tax Assessment Tax Assessment Total Assessment is a certain percentage of the fair market value that is determined by local assessors to be the total taxable value of land and additions on the property. | Land | Improvement |
|---|---|---|---|---|
| 2024 | $3,251 | $294,800 | $50,400 | $244,400 |
| 2023 | $3,098 | $238,300 | $38,800 | $199,500 |
| 2022 | $3,179 | $238,300 | $38,800 | $199,500 |
| 2021 | $3,029 | $238,300 | $38,800 | $199,500 |
| 2020 | $2,620 | $181,300 | $36,900 | $144,400 |
| 2019 | $2,573 | $181,300 | $36,900 | $144,400 |
| 2018 | $2,558 | $181,300 | $36,900 | $144,400 |
| 2017 | $2,486 | $167,500 | $34,900 | $132,600 |
| 2016 | $2,610 | $158,800 | $34,900 | $123,900 |
| 2015 | $2,782 | $158,800 | $34,900 | $123,900 |
| 2014 | $2,782 | $158,800 | $34,900 | $123,900 |
| 2013 | $3,382 | $190,600 | $43,700 | $146,900 |
Property History
| Date | Event | Price | List to Sale | Price per Sq Ft |
|---|---|---|---|---|
| 10/24/2025 10/24/25 | For Sale | $335,000 | -- | $138 / Sq Ft |
Purchase History
| Date | Type | Sale Price | Title Company |
|---|---|---|---|
| Condominium Deed | $245,000 | Frontier Title And Closing | |
| Warranty Deed | $160,000 | -- |
Mortgage History
| Date | Status | Loan Amount | Loan Type |
|---|---|---|---|
| Open | $220,500 | New Conventional |
Source: Metro MLS
MLS Number: 1940574
APN: V5-0619001002
- 322 Sandstone Dr
- 1004 Lous Way
- 231 Nordic Ln
- 3943 Lovers Ln
- 305 Kames Ct
- 4434 Foxboro Ct
- 449 Slinger Rd Unit 3
- 420 Cobblestone Ct
- 1867 Woodland Way Unit 421-4
- 1844 Woodland Way Unit 431-1
- 4480 Cedar Creek Rd
- 624 Kettle Moraine Dr S
- 308 Oak St Unit 102
- 308 Oak St Unit 101
- 308 Oak St Unit 202
- 308 Oak St
- Lt2-Lt3 Kettle Moraine Dr S
- 3555 Hillside Rd
- 572 Cedar Bluffs Way
- 420 Kettle Moraine Dr N
- 1867 Woodland Way
- 1844 Woodland Way
- 1844 Woodland Way Unit Arbor Pointe
- 1867 Woodland Way Unit Arbor Pointe
- 116 Eiche Dr
- 117 Eiche Dr
- 131 S Maple Ave Unit 3
- 131 S Maple Ave Unit 3
- N170 W21970 Rosewood Ln
- W210N16682 Western Ave
- 1057 Kennedy Dr
- 844 E Loos St
- W206 N16671 Blackberry Cir
- 611 E Sumner St
- 609 Linden Ave Unit 3
- 628 E Monroe Ave
- 611 E Monroe Ave Unit 4
- 744 Evergreen Dr
- 225 N Main St
- 851-861 Evergreen Dr
