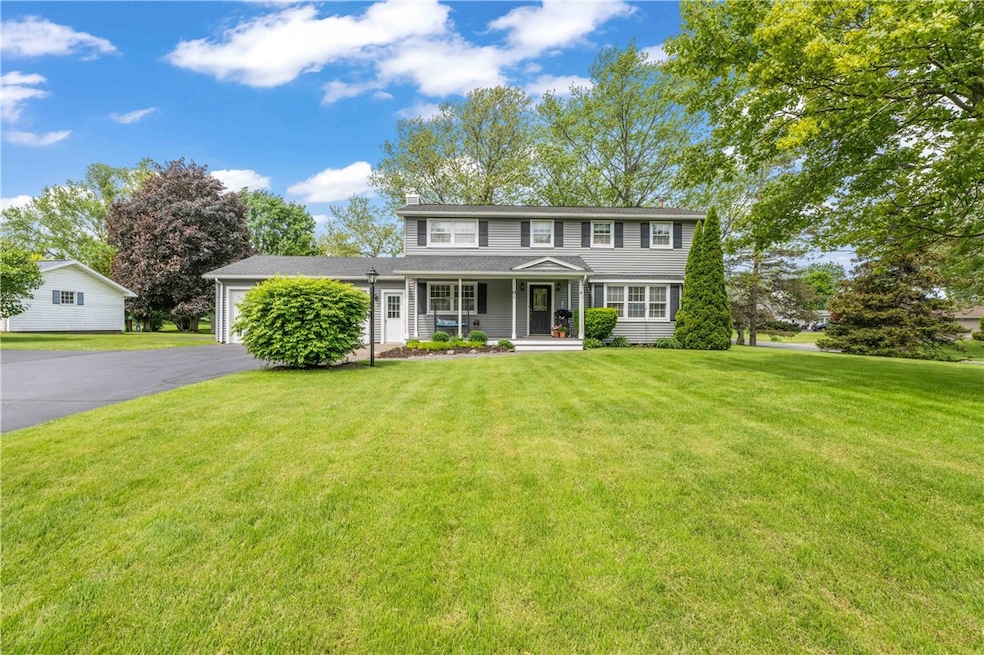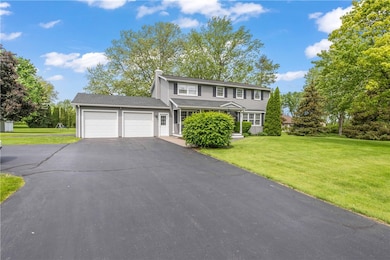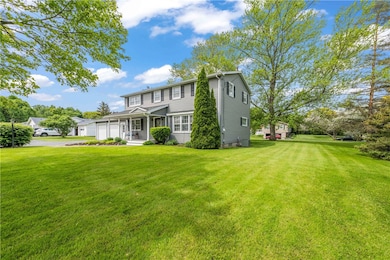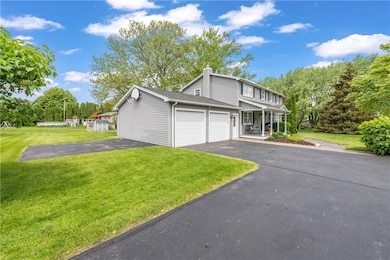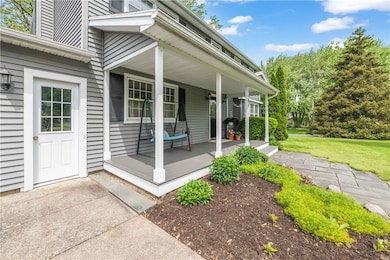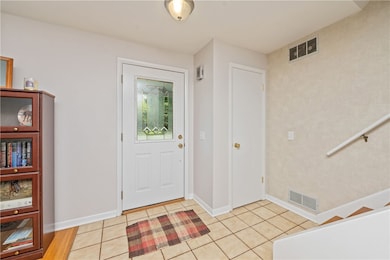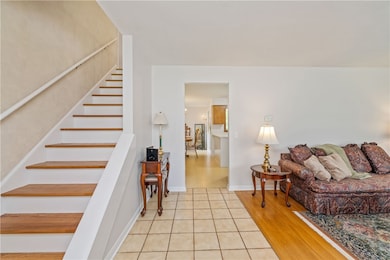
$249,000
- 4 Beds
- 2.5 Baths
- 1,872 Sq Ft
- 786 Lauren Ct
- Webster, NY
OPEN HOUSE SUNDAY APRIL 27 10:30 AM - NOON ~~You will Fall in Love with this neighborhood and this spacious Backyard ! This Home has timeless appeal as a classic 4 bedroom colonial. FULL ENGINEERS HOME INSPECTION just done for you and will be uploaded this weekend,but it is a wonderful solid clean report: really just updating is needed. ALL hardwood floors or ceramic neutral tile ( just 2 rooms
Kathy Goldschmidt-Ocorr Howard Hanna
