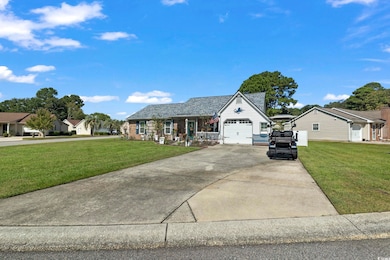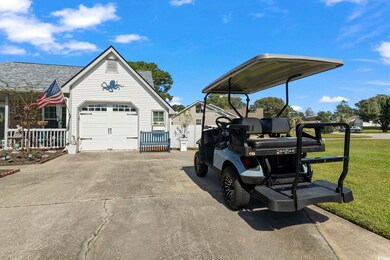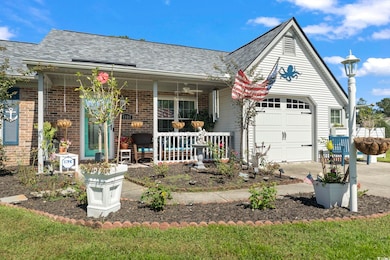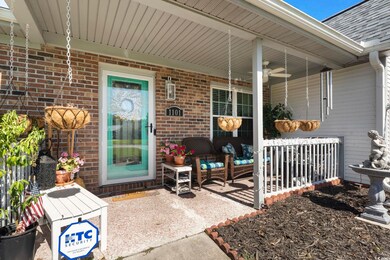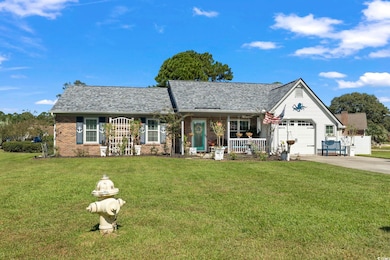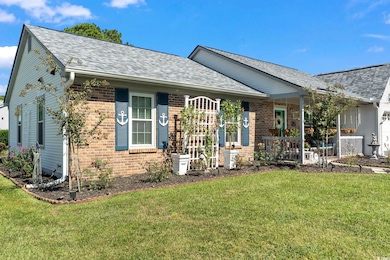1101 Fox Sparrow Dr Murrells Inlet, SC 29576
Estimated payment $2,136/month
Highlights
- Active Adult
- Vaulted Ceiling
- Corner Lot
- Clubhouse
- Ranch Style House
- Solid Surface Countertops
About This Home
This Updated 3 Bedroom 2 Bath located in Murrells Inlet East of 17 Bypass is a golf cart ride to Garden City Beach. The home is located in Very Popular Woodlake Village. Woodlake Village is a Vibrant 55+ community that offers a variety of amenities including an outdoor pool, clubhouse, shuffle-board and pickle ball courts. The home boasts a spacious living area featuring high vaulted ceilings and sky lights offering natural light. The bright and airy kitchen boasts stainless steel appliances, 42" wood cabinets, corian counters and plenty of storage space for cooking and entertaining. One of the highlights of this home is the Carolina room providing great views offered from this corner lot location. Many of the upgrades include: NEW HVAC, 2024 NEW ROOF, Hot Water Heater, Irrigation pump,Storm door, Garage door, Garage Door Motor, Mini-Split in Garage, New Window Shutters, dishwasher, stove,All plugs and light switches, window blinds, light fixtures and ceiling fans. So Many upgrades and improvements!! Located in Murrells Inlet close to all Restaurants, Shopping, and BEACH!
Home Details
Home Type
- Single Family
Est. Annual Taxes
- $2,330
Year Built
- Built in 1988
Lot Details
- 7,405 Sq Ft Lot
- Corner Lot
- Irregular Lot
HOA Fees
- $45 Monthly HOA Fees
Parking
- 1 Car Attached Garage
- Garage Door Opener
Home Design
- Ranch Style House
- Brick Exterior Construction
- Slab Foundation
- Vinyl Siding
Interior Spaces
- 1,591 Sq Ft Home
- Vaulted Ceiling
- Ceiling Fan
- Skylights
- Insulated Doors
- Combination Dining and Living Room
- Washer and Dryer Hookup
Kitchen
- Breakfast Area or Nook
- Range
- Microwave
- Dishwasher
- Stainless Steel Appliances
- Solid Surface Countertops
- Disposal
Bedrooms and Bathrooms
- 3 Bedrooms
- Bathroom on Main Level
- 2 Full Bathrooms
- Vaulted Bathroom Ceilings
Home Security
- Home Security System
- Storm Windows
Outdoor Features
- Patio
- Front Porch
Location
- East of US 17
- Outside City Limits
Schools
- Saint James Elementary School
- Saint James Middle School
- Saint James High School
Utilities
- Central Heating and Cooling System
- Underground Utilities
- Water Heater
- Phone Available
- Cable TV Available
Community Details
Overview
- Active Adult
- Association fees include pool service, manager, recreation facilities
- The community has rules related to allowable golf cart usage in the community
Amenities
- Clubhouse
Recreation
- Tennis Courts
- Community Pool
Map
Home Values in the Area
Average Home Value in this Area
Tax History
| Year | Tax Paid | Tax Assessment Tax Assessment Total Assessment is a certain percentage of the fair market value that is determined by local assessors to be the total taxable value of land and additions on the property. | Land | Improvement |
|---|---|---|---|---|
| 2024 | $2,330 | $11,829 | $6,010 | $5,819 |
| 2023 | $2,330 | $6,266 | $1,522 | $4,744 |
| 2021 | $456 | $6,266 | $1,522 | $4,744 |
| 2020 | $388 | $6,266 | $1,522 | $4,744 |
| 2019 | $388 | $6,266 | $1,522 | $4,744 |
| 2018 | $0 | $6,801 | $1,357 | $5,444 |
| 2017 | $425 | $6,801 | $1,357 | $5,444 |
| 2016 | $0 | $6,801 | $1,357 | $5,444 |
| 2015 | -- | $6,010 | $1,358 | $4,652 |
| 2014 | $315 | $6,010 | $1,358 | $4,652 |
Property History
| Date | Event | Price | List to Sale | Price per Sq Ft | Prior Sale |
|---|---|---|---|---|---|
| 10/07/2025 10/07/25 | For Sale | $359,900 | +7.1% | $226 / Sq Ft | |
| 05/15/2024 05/15/24 | Sold | $336,000 | -0.6% | $208 / Sq Ft | View Prior Sale |
| 04/04/2024 04/04/24 | For Sale | $337,900 | +82.6% | $209 / Sq Ft | |
| 10/08/2015 10/08/15 | Sold | $185,000 | -6.5% | $123 / Sq Ft | View Prior Sale |
| 09/09/2015 09/09/15 | Pending | -- | -- | -- | |
| 07/30/2015 07/30/15 | For Sale | $197,921 | -- | $132 / Sq Ft |
Purchase History
| Date | Type | Sale Price | Title Company |
|---|---|---|---|
| Warranty Deed | $336,000 | -- | |
| Warranty Deed | $185,000 | -- |
Mortgage History
| Date | Status | Loan Amount | Loan Type |
|---|---|---|---|
| Open | $228,480 | New Conventional |
Source: Coastal Carolinas Association of REALTORS®
MLS Number: 2524412
APN: 46210030064
- 706 Oliver Dr
- 654 Bluebird Ln Unit Woodlake Village
- 726 Oliver Dr
- 738 Oliver Dr
- 306 Mourning Dove Ln
- 1029 Ray Costin Way Unit 909
- 1029 Ray Costin Way Unit 903
- 1100 Louise Costin Ln Unit 1415
- 1406 Snowy Egret Dr
- 1001 Ray Costin Way Unit 1605
- 1106 Louise Costin Ln Unit 1511
- 1106 Louise Costin Ln Unit 1512
- 112 Lake Pointe Dr
- 1000 Ray Costin Way Unit 108
- 1000 Ray Costin Way Unit 107
- 761 Garden Lake Dr
- 1407 Snowy Egret Dr
- 1020 Ray Costin Way Unit 612
- 1004 Ray Costin Way Unit 206
- TBD Annabelle May Way Unit Lot 1
- 1501 Flatwood St
- 706 Pathfinder Way
- 4206 Sweetwater Blvd Unit 4206
- 506 Pine Ave
- 347 Seabreeze Dr Unit ID1312356P
- 347 Seabreeze Dr Unit ID1309840P
- 430 Yaupon Ave Unit ID1308941P
- 430 Yaupon Ave Unit ID1308946P
- 405 Pine Ave
- 617 13th Ave S
- 410 Wando St
- 255 Melody Gardens Dr Unit ID1284301P
- 126 Woodland Dr
- 104 Sunset Square Unit G
- 1426 N Waccamaw Dr
- 1210 N Waccamaw Dr Unit 901
- 8796 Chandler Dr Unit F
- 2265 Huntingdon Dr
- 417 10th Ave S Unit 417 4
- 824 N Waccamaw Dr Unit FL2-ID1308947P

