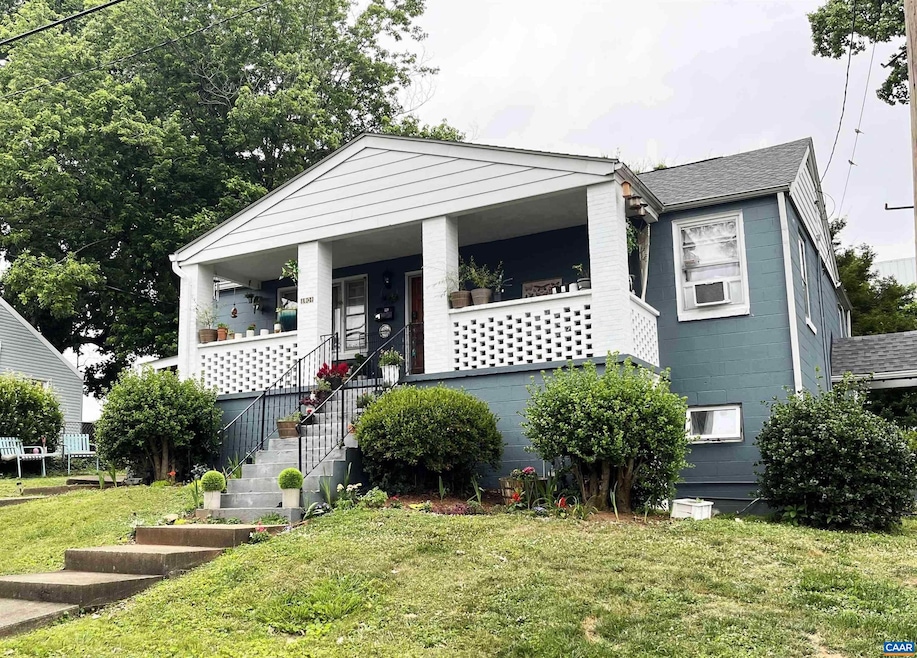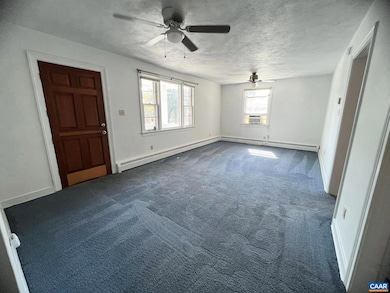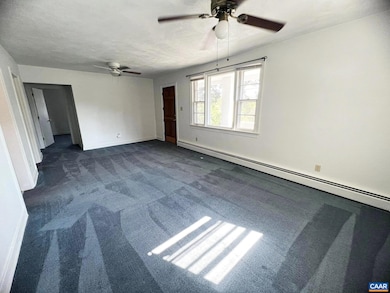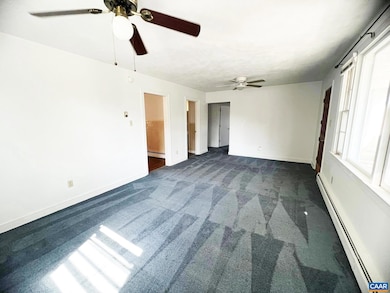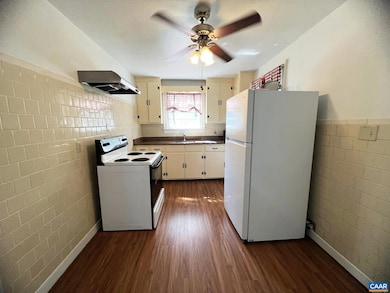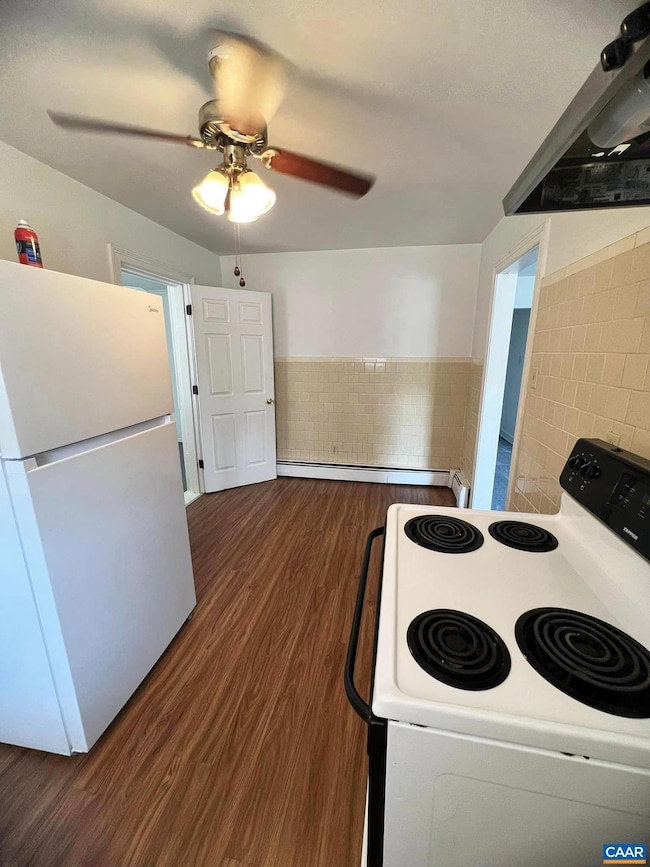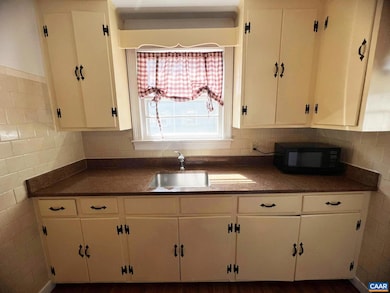1101 Grove St Unit A Charlottesville, VA 22903
Fifeville NeighborhoodHighlights
- No HOA
- Laundry Room
- 1-minute walk to Fifeville Park
- Charlottesville High School Rated A-
- Family Room
About This Home
Main/upper floor (Unit A) available in lovely cottage conveniently located on a quiet, tree-lined neighborhood within a 5 minute walk to UVA. Home has been renovated, spacious rooms, 2 bedrooms, 1 full bath, living room, cute kitchen, spacious laundry room and front porch. Large back yard is fenced, bicycle storage available. Hot water baseboard heat, window A/C units, washer/dryer, off-street parking possible. Pets MAY be allowed after interview. No smoking, security deposit amount dependent on credit score. Lease required, available in December.
Listing Agent
(434) 882-3558 luke@fourcornerscville.com FOUR CORNERS REAL ESTATE SOLUTIONS, LLC License #0225263931[108181] Listed on: 11/08/2025
Townhouse Details
Home Type
- Townhome
Year Built
- 1961
Home Design
- Semi-Detached or Twin Home
Interior Spaces
- 1,200 Sq Ft Home
- Property has 1 Level
- Family Room
Bedrooms and Bathrooms
- 2 Main Level Bedrooms
- 1 Full Bathroom
Laundry
- Laundry Room
- Dryer
- Washer
Schools
- Johnson Elementary School
- Walker & Buford Middle School
- Charlottesville High School
Utilities
- Window Unit Cooling System
Listing and Financial Details
- Residential Lease
- No Smoking Allowed
- Available 12/29/25
Community Details
Overview
- No Home Owners Association
Pet Policy
- Pets allowed on a case-by-case basis
Map
Source: Bright MLS
MLS Number: 670892
- 1015 Cherry Ave
- 921 Cherry Ave
- 918 King St
- 301 Paton St Unit A & B
- Unit A & B 301 Paton St Unit A & B
- 407 Valley Road Extension Unit A
- 114 Olinda Dr
- 126 Maywood Ln
- 765 Walker Square Unit 4B
- 844 Rock Creek Rd
- 254 Shamrock Rd
- 700 Walker Square Unit 4A
- 1800 Jefferson Park Ave Unit 39
- 834 Rockcreek Rd
- 611 Shamrock Rd
- 107 Elkhorn Rd
- 1015 Cherry Ave
- 301 Paton St Unit A
- 1023 Forest Hills Ave
- 1311 Wertland St Unit B
- 1311 Wertland St Unit D
- 1215 Wertland St Unit A14
- 1215 Wertland St Unit B31
- 1215 Wertland St Unit A23
- 1215 Wertland St Unit B33
- 110 Olinda Dr Unit A
- 616 Rock Creek Rd Unit B
- 1800 Jefferson Park Ave Unit 40
- 1800 Jefferson Park Ave Unit 302
- 1800 Jefferson Park Ave Unit 112
- 1800 Jefferson Park Ave Unit 2
- 312 13th St NW
- 735 Walker Square Unit 735 Walker Square #3A
- 735 Walker Square Unit 4A
- 1800 Jefferson Park Ave Unit 49
- 301-10 1/2 10 1 2 St NW
