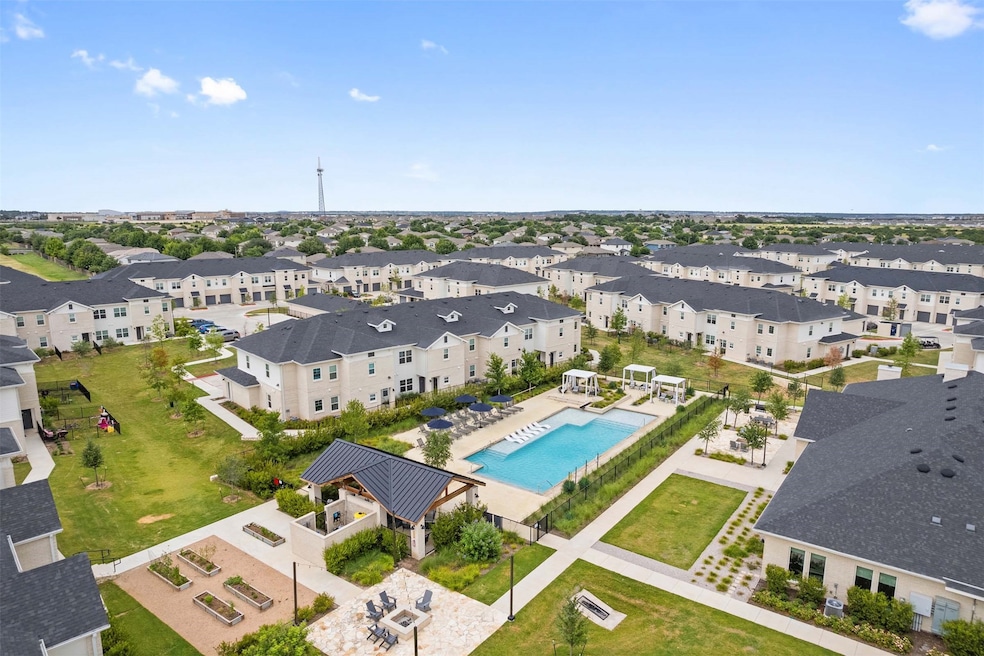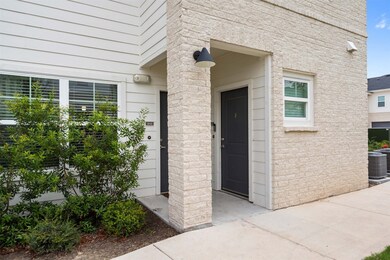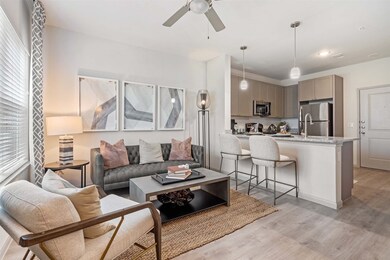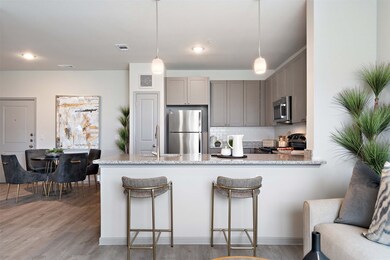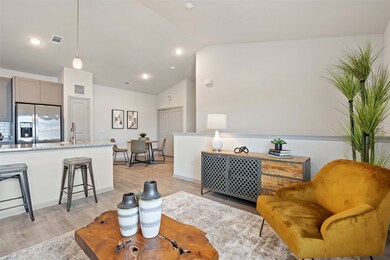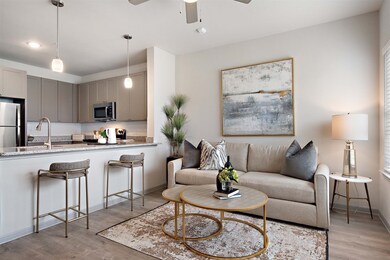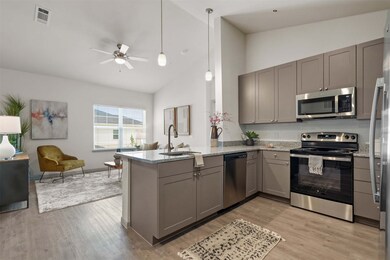1101 Halsey Dr Unit 126 Leander, TX 78641
Benbrook Ranch NeighborhoodHighlights
- Fitness Center
- In Ground Pool
- Clubhouse
- Jim Plain Elementary School Rated A
- 22.95 Acre Lot
- Deck
About This Home
Luxury Apartment That Defines Modern Living Suburban Serenity Imagine stepping out your front door into an oasis featuring, One-Bedroom,Two-Bedrooms,Three-Bedroom Retreats provide spacious family living.First floor homes stunning washed oak wood-style flooring throughout, while upper floors feature wood-style flooring with plush bedroom carpeting.Full-size washer and dryer,walk-in closets feature built-in storage, private attached garages available in most floor plans provide direct home entry. Luxurious garden bathtubs and stand-up showers with glass doors, kitchens features elegant quartz countertops, cabinetry with ample storage, stainless steel appliance packages including built-in microwaves, and classic subway tile backsplash. 3 pets (75 lbs each) with a dog park,walking trails, and green spaces perfect for outdoor play.Photos displayed are of similar units. Not of actual unit, verify room sizes.15 month lease,Pricing and availability subject to change at any time.
Property Details
Home Type
- Multi-Family
Year Built
- Built in 2021
Lot Details
- 22.95 Acre Lot
Home Design
- Traditional Architecture
Interior Spaces
- 805 Sq Ft Home
- 1-Story Property
- High Ceiling
- Window Treatments
- Family Room Off Kitchen
- Living Room
- Combination Kitchen and Dining Room
- Utility Room
Kitchen
- Electric Oven
- Electric Range
- Microwave
- Dishwasher
- Quartz Countertops
- Disposal
Flooring
- Carpet
- Vinyl Plank
- Vinyl
Bedrooms and Bathrooms
- 1 Bedroom
- 1 Full Bathroom
- Bathtub with Shower
Laundry
- Dryer
- Washer
Parking
- Garage
- Additional Parking
- Unassigned Parking
Pool
- In Ground Pool
- Gunite Pool
Outdoor Features
- Balcony
- Deck
- Patio
- Outdoor Kitchen
Schools
- Plain Elementary School
- Leander Middle School
- Glenn High School
Utilities
- Central Heating and Cooling System
- No Utilities
Listing and Financial Details
- Property Available on 9/20/25
- 12 Month Lease Term
Community Details
Overview
- Camden Association
- Benbrook Ranch Ph 2B Sec 2 Subdivision
Amenities
- Picnic Area
- Clubhouse
Recreation
- Fitness Center
- Community Pool
- Dog Park
- Trails
Pet Policy
- Pets Allowed
- Pet Deposit Required
Map
Source: Houston Association of REALTORS®
MLS Number: 81099128
- 914 Aiken Dr
- 1340 Linwood St
- 1321 Aquilla Dr
- 1316 Aquilla Dr
- 1206 Hensley Dr
- 901 Middle Brook Dr
- 1013 Henderson Dr
- 1103 Whitley Dr
- 1340 Hartley Dr
- 1344 Hartley Dr
- 1348 Hartley Dr
- 1400 Hartley Dr
- 1412 S Brook Dr
- 1416 S Brook Dr
- Cleveland Plan at South Brook
- Gladesdale Plan at South Brook
- Cartwell Plan at South Brook
- 1409 S Brook Dr
- 1408 S Brook Dr
- 1321 S Brook Dr
- 1101 Halsey Dr Unit 2218
- 1101 Halsey Dr Unit 818
- 1101 Halsey Dr Unit 2515
- 1101 Halsey Dr
- 1215 Logan Dr
- 1018 Gentry Dr
- 922 Gentry Dr
- 1421 Latoka Springs Rd
- 911 Middle Brook Dr
- 1005 Gentry Dr
- 916 Gentry Dr
- 1115 Middle Brook Dr
- 1401 Linwood St
- 1119 Burgess Dr
- 1513 Weatherford Ln
- 1332 S Brook Dr
- 1007 Whitley Dr
- 1104 Hillrose Dr
- 808 Alta Way
- 816 Alta Way
