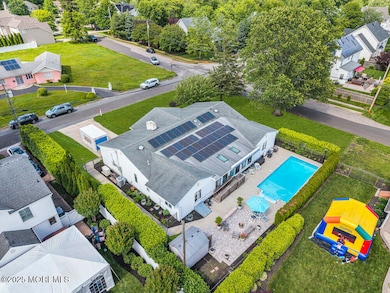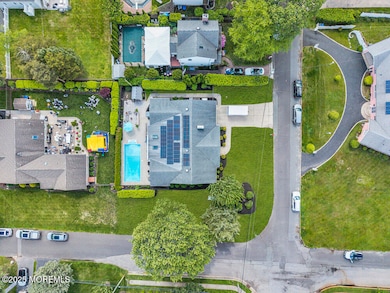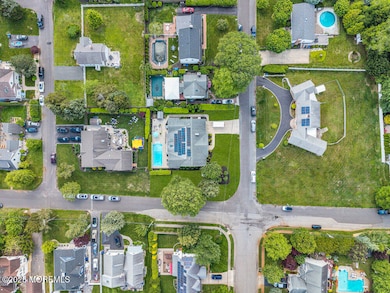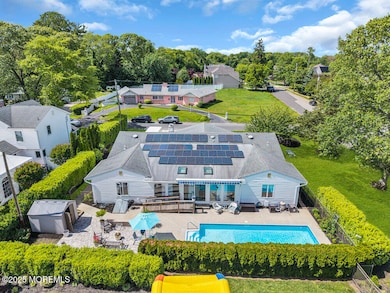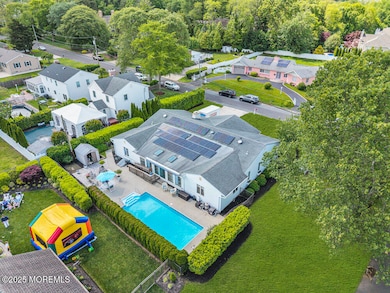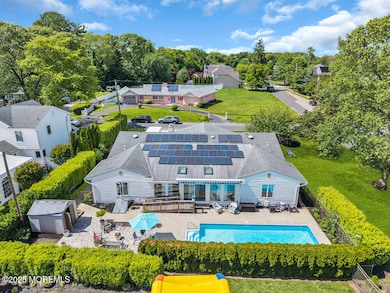
1101 Hawthorne Pkwy Spring Lake, NJ 07762
Wall Township NeighborhoodEstimated payment $9,171/month
Highlights
- Hot Property
- Solar Power System
- Attic
- In Ground Pool
- Wood Flooring
- Corner Lot
About This Home
Welcome home! This spacious Ranch house offers over 3,000 square feet of living 1.5 miles from the beach. On a 130x117 foot corner lot with an inviting salt water pool and a full house generator. It boasts a light filled Sunroom over looking the pool. 3 large bedrooms with 3 full baths. The primary suit has a renovated bath and a tremendous 15x8 walk in closet. The large chefs kitchen is fantastic with its crisp white cabinets, custom tile backsplash and induction range. Come see all this home has to offer.
Last Listed By
Diane Turton, Realtors-Spring Lake License #9805901 Listed on: 05/27/2025

Open House Schedule
-
Saturday, June 07, 20251:00 to 3:00 pm6/7/2025 1:00:00 PM +00:006/7/2025 3:00:00 PM +00:00Add to Calendar
-
Sunday, June 08, 20251:00 to 3:00 pm6/8/2025 1:00:00 PM +00:006/8/2025 3:00:00 PM +00:00Add to Calendar
Home Details
Home Type
- Single Family
Est. Annual Taxes
- $9,472
Year Built
- Built in 1980
Lot Details
- 0.35 Acre Lot
- Lot Dimensions are 130 x 117
- Corner Lot
- Oversized Lot
Parking
- Driveway
Home Design
- Shingle Roof
- Stone Siding
- Vinyl Siding
- Stone
Interior Spaces
- 3,037 Sq Ft Home
- 1-Story Property
- Ceiling Fan
- Skylights
- Light Fixtures
- Wood Burning Fireplace
- Bay Window
- Sliding Doors
- Entrance Foyer
- Great Room
- Sitting Room
- Living Room
- Dining Room
- Basement
- Crawl Space
- Attic
Kitchen
- Eat-In Kitchen
- Self-Cleaning Oven
- Microwave
Flooring
- Wood
- Ceramic Tile
Bedrooms and Bathrooms
- 3 Bedrooms
- Walk-In Closet
- 3 Full Bathrooms
Laundry
- Laundry Room
- Dryer
- Washer
Eco-Friendly Details
- Solar Power System
Pool
- In Ground Pool
- Outdoor Pool
Schools
- Wall Intermediate
Utilities
- Forced Air Heating and Cooling System
- Heating System Uses Natural Gas
- Power Generator
- Natural Gas Water Heater
Community Details
- No Home Owners Association
Listing and Financial Details
- Assessor Parcel Number 52-00090-0000-00253
Map
Home Values in the Area
Average Home Value in this Area
Tax History
| Year | Tax Paid | Tax Assessment Tax Assessment Total Assessment is a certain percentage of the fair market value that is determined by local assessors to be the total taxable value of land and additions on the property. | Land | Improvement |
|---|---|---|---|---|
| 2024 | $9,238 | $442,200 | $183,600 | $258,600 |
| 2023 | $9,238 | $442,200 | $183,600 | $258,600 |
| 2022 | $8,950 | $442,200 | $183,600 | $258,600 |
| 2021 | $8,950 | $442,200 | $183,600 | $258,600 |
| 2020 | $8,835 | $442,200 | $183,600 | $258,600 |
| 2019 | $8,733 | $442,200 | $183,600 | $258,600 |
| 2018 | $8,636 | $442,200 | $183,600 | $258,600 |
| 2017 | $8,464 | $442,200 | $183,600 | $258,600 |
| 2016 | $8,256 | $442,200 | $183,600 | $258,600 |
| 2015 | $9,291 | $312,100 | $142,100 | $170,000 |
| 2014 | $9,454 | $325,100 | $144,900 | $180,200 |
Property History
| Date | Event | Price | Change | Sq Ft Price |
|---|---|---|---|---|
| 07/15/2015 07/15/15 | Sold | $436,000 | -- | $144 / Sq Ft |
Purchase History
| Date | Type | Sale Price | Title Company |
|---|---|---|---|
| Quit Claim Deed | -- | Amrock | |
| Quit Claim Deed | -- | Amrock | |
| Quit Claim Deed | -- | None Available | |
| Quit Claim Deed | -- | None Available | |
| Deed | $120,508 | First American Title | |
| Deed | $436,000 | Title Village Title Agency L | |
| Executors Deed | $435,000 | Stewart Title Guaranty Co |
Mortgage History
| Date | Status | Loan Amount | Loan Type |
|---|---|---|---|
| Previous Owner | $188,415 | New Conventional | |
| Previous Owner | $190,487 | New Conventional | |
| Previous Owner | $50,000 | No Value Available | |
| Previous Owner | $125,000 | New Conventional | |
| Previous Owner | $220,000 | New Conventional |
Similar Homes in Spring Lake, NJ
Source: MOREMLS (Monmouth Ocean Regional REALTORS®)
MLS Number: 22515212
APN: 52-00090-0000-00253
- 1838 State Route 35 Unit 49
- 1838 Highway 35 Unit 15
- 1830 Highway 35 Unit 1
- 1830 Highway 35 Unit 22
- 1820 State Route 35 Unit 25
- 1820 State Route 35 Unit 23
- 1820 Highway 35 Unit 56
- 1820 New Jersey 35 Unit 34
- 1820 New Jersey 35 Unit 46
- 2409 Old Mill Rd
- 1214 Crosby Rd
- 1811 S N St
- 813 Claridge Dr
- 2210 Xanadu Ln Unit 55
- 12 Wyckham Rd
- 3 Wyckham Rd
- 1700 M St
- 112 Walnut Dr
- 97 Maple Dr
- 48 Apple Dr

