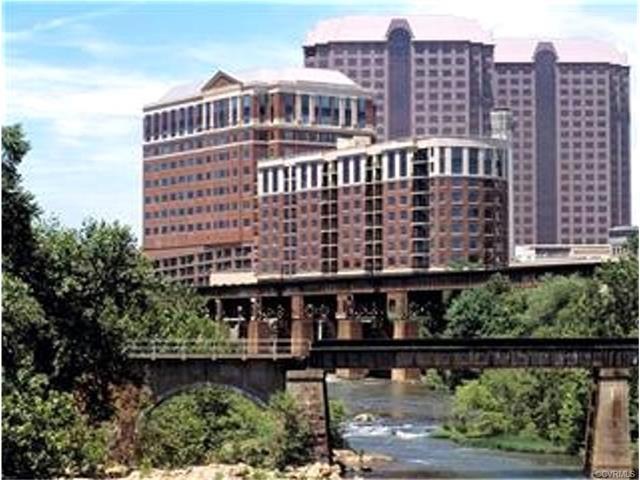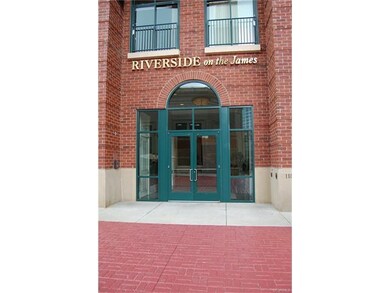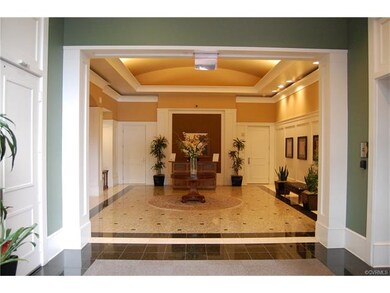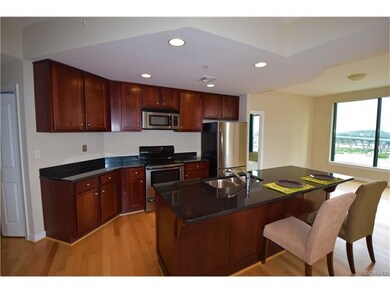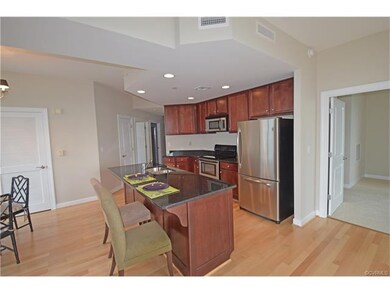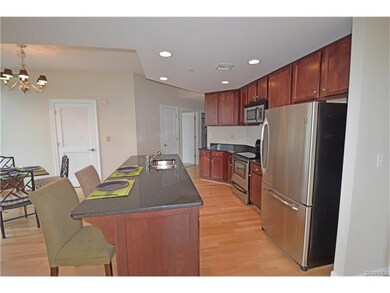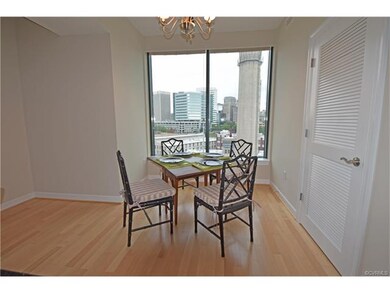
Riverside on the James 1101 Haxall Point Unit U1001 Richmond, VA 23219
Downtown Richmond NeighborhoodHighlights
- Fitness Center
- River Front
- Wood Flooring
- Open High School Rated A+
- Gated Community
- High Ceiling
About This Home
As of March 2018This Top floor NW corner penthouse with stunning River and city views! Enjoy maintenance-free living with the open floor plan with 2 bedroom suites. Entrance Foyer; Kitchen with eat-in counter, granite counters, stainless appliances and plenty of cabinet and counter space; Master suite with walk-in closet and huge bath with dual vanities, second bedroom quite with 2 closets and bath, laundry with storage. This condo has been totally renovated including new Hardwood floors, new granite, new paint and new carpet in bedrooms. Riverside has a huge Club Room with kitchen, pool table, big screen TVs and meeting room- a great place for entertaining. Also, there is an Exercise Room. Enjoy downtown living as you walk to work, restaurants and nightlife.
Includes secure garage parking with spaces 27 and 99.
Last Agent to Sell the Property
Joyner Fine Properties License #0225080970 Listed on: 08/12/2017

Property Details
Home Type
- Condominium
Est. Annual Taxes
- $4,039
Year Built
- Built in 2005
Lot Details
- River Front
HOA Fees
- $504 Monthly HOA Fees
Parking
- 2 Car Direct Access Garage
- Assigned Parking
Home Design
- Brick Exterior Construction
- Composition Roof
- Built-Up Roof
Interior Spaces
- 1,173 Sq Ft Home
- 1-Story Property
- High Ceiling
- Ceiling Fan
- Recessed Lighting
- Water Views
Kitchen
- Eat-In Kitchen
- Electric Cooktop
- Dishwasher
- Granite Countertops
- Disposal
Flooring
- Wood
- Carpet
Bedrooms and Bathrooms
- 2 Bedrooms
- En-Suite Primary Bedroom
- 2 Full Bathrooms
- Double Vanity
Laundry
- Dryer
- Washer
Home Security
Accessible Home Design
- Accessible Elevator Installed
- Grab Bars
- Accessible Closets
- Customized Wheelchair Accessible
- Accessible Approach with Ramp
Outdoor Features
- River Access
- Balcony
Schools
- Lois-Harrison Jones Elementary School
- Dogwood Middle School
- Armstrong High School
Utilities
- Cooling Available
- Heat Pump System
- Water Heater
Listing and Financial Details
- Assessor Parcel Number E000-0001-124
Community Details
Overview
- Riverside On The James Subdivision
- Maintained Community
Recreation
- Fitness Center
- Park
Security
- Security Guard
- Controlled Access
- Gated Community
- Fire Sprinkler System
Ownership History
Purchase Details
Purchase Details
Home Financials for this Owner
Home Financials are based on the most recent Mortgage that was taken out on this home.Purchase Details
Similar Homes in the area
Home Values in the Area
Average Home Value in this Area
Purchase History
| Date | Type | Sale Price | Title Company |
|---|---|---|---|
| Interfamily Deed Transfer | -- | None Available | |
| Warranty Deed | $342,500 | First American Title | |
| Warranty Deed | $384,500 | -- |
Mortgage History
| Date | Status | Loan Amount | Loan Type |
|---|---|---|---|
| Open | $315,300 | New Conventional | |
| Closed | $325,375 | New Conventional |
Property History
| Date | Event | Price | Change | Sq Ft Price |
|---|---|---|---|---|
| 07/24/2025 07/24/25 | Pending | -- | -- | -- |
| 07/09/2025 07/09/25 | Price Changed | $440,000 | +2.3% | $375 / Sq Ft |
| 07/09/2025 07/09/25 | Price Changed | $430,000 | -6.5% | $367 / Sq Ft |
| 06/01/2025 06/01/25 | For Sale | $460,000 | +34.3% | $392 / Sq Ft |
| 03/23/2018 03/23/18 | Sold | $342,500 | -1.9% | $292 / Sq Ft |
| 12/28/2017 12/28/17 | Pending | -- | -- | -- |
| 08/12/2017 08/12/17 | For Sale | $349,000 | -- | $298 / Sq Ft |
Tax History Compared to Growth
Tax History
| Year | Tax Paid | Tax Assessment Tax Assessment Total Assessment is a certain percentage of the fair market value that is determined by local assessors to be the total taxable value of land and additions on the property. | Land | Improvement |
|---|---|---|---|---|
| 2025 | $5,232 | $436,000 | $45,000 | $391,000 |
| 2024 | $5,232 | $436,000 | $45,000 | $391,000 |
| 2023 | $4,800 | $400,000 | $45,000 | $355,000 |
| 2022 | $4,236 | $353,000 | $45,000 | $308,000 |
| 2021 | $4,570 | $353,000 | $45,000 | $308,000 |
| 2020 | $4,570 | $336,000 | $71,000 | $265,000 |
| 2019 | $3,807 | $320,000 | $65,000 | $255,000 |
| 2018 | $2,950 | $297,000 | $65,000 | $232,000 |
| 2017 | $4,039 | $297,000 | $65,000 | $232,000 |
| 2016 | $1,860 | $297,000 | $65,000 | $232,000 |
| 2015 | $1,560 | $297,000 | $65,000 | $232,000 |
| 2014 | $1,560 | $315,000 | $45,000 | $270,000 |
Agents Affiliated with this Home
-
D
Seller's Agent in 2025
Daniel Hicks
Real Broker LLC
-
L
Seller's Agent in 2018
Lacy Williams
Joyner Fine Properties
About Riverside on the James
Map
Source: Central Virginia Regional MLS
MLS Number: 1729341
APN: E000-0001-124
- 1101 Haxall Point Unit U712
- 1101 Haxall Point Unit 714
- 1101 Haxall Point Unit 215
- 1101 Haxall Point Unit U810
- 301 Virginia St Unit 810
- 301 Virginia St Unit U1607
- 301 Virginia St Unit U1001
- 301 Virginia St Unit U806
- 301 Virginia St Unit U703
- 301 Virginia St Unit U1706/1708
- 1205 E Main St Unit U4R-W
- 6 N 6th St Unit U3C
- 6 N 6th St Unit U2B
- 404 W 6th St
- 444 W 6th St
- 401 W 7th St
- 425 W 7th St
- 425 W 7th St
- 417 W 7th St
- 413 W 7th St
