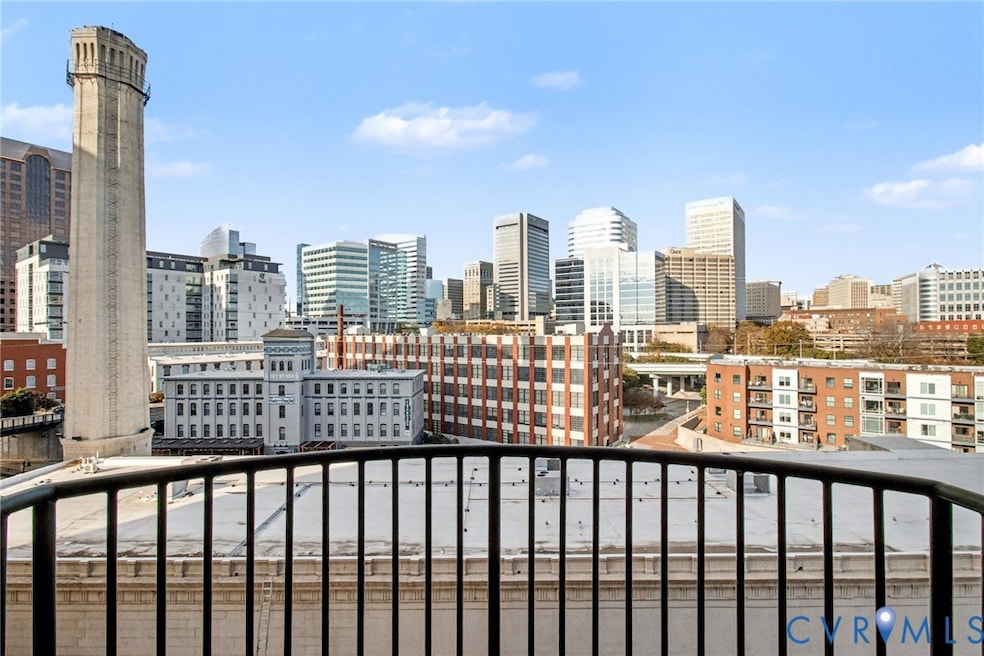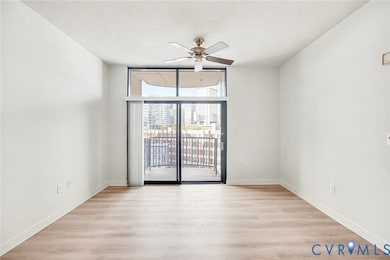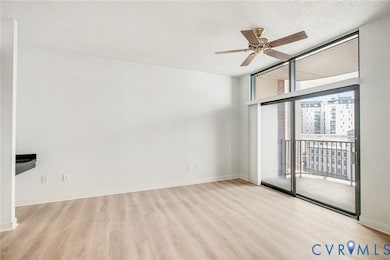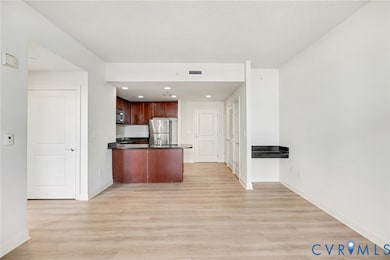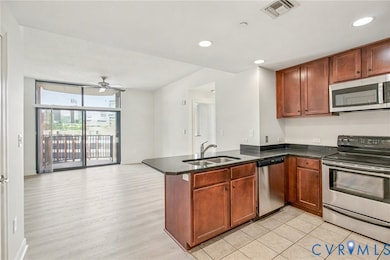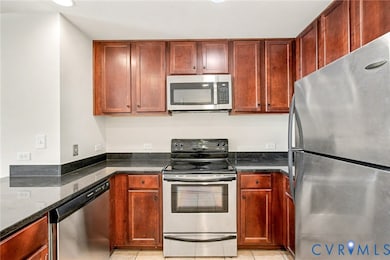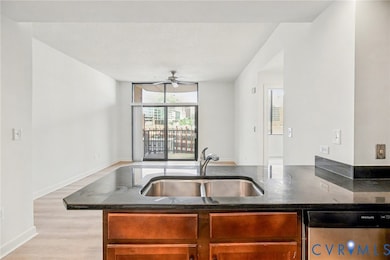Riverside on the James 1101 Haxall Point Unit U711 Richmond, VA 23219
Downtown Richmond NeighborhoodHighlights
- Fitness Center
- Gated Community
- Clubhouse
- Open High School Rated A+
- City View
- 4-minute walk to Pipeline
About This Home
Discover luxury living at its finest in this impeccable condo at Riverside on the James, located in the heart of downtown Richmond. Imagine waking up to breathtaking views of the city skyline from your own private balcony, or taking a stroll to the nearby James River and enjoying the picturesque Canal Walk, Brown’s Island, and all the best that the city has to offer. This incredible building exudes a true New York City feel, with its prime location within walking distance to the VCU Hospital Center, major office buildings, and an abundance of restaurants and nightlife venues. The condo has been recently updated with brand new carpet and fresh paint throughout, providing a sleek and modern aesthetic. You'll appreciate the convenience of your dedicated parking space in the covered garage with secure entryway, and the building amenities such as the fitness center and community conference room. Experience the epitome of urban living and make your dreams a reality with this stunning condo at Riverside on the James. Don't miss this opportunity to schedule a tour and see for yourself what it's like to live the River City life in style.
Condo Details
Home Type
- Condominium
Est. Annual Taxes
- $3,048
Year Built
- 2005
Parking
- 1 Car Garage
- Assigned Parking
Interior Spaces
- 773 Sq Ft Home
- 1-Story Property
- Wired For Data
- High Ceiling
- Ceiling Fan
- Recessed Lighting
- City Views
Kitchen
- Induction Cooktop
- Stove
- Microwave
- Dishwasher
- Granite Countertops
- Disposal
Flooring
- Tile
- Vinyl
Bedrooms and Bathrooms
- 1 Bedroom
- Walk-In Closet
- 1 Full Bathroom
Laundry
- Dryer
- Washer
Home Security
Schools
- Fox Elementary School
- Dogwood Middle School
- Thomas Jefferson High School
Utilities
- Central Air
- Heating Available
- High Speed Internet
Listing and Financial Details
- Security Deposit $1,600
- Property Available on 11/21/25
- 12 Month Lease Term
- Assessor Parcel Number E000-0001-092
Community Details
Overview
- Property has a Home Owners Association
Amenities
- Clubhouse
- Elevator
Recreation
- Fitness Center
Pet Policy
- No Pets Allowed
Security
- Controlled Access
- Gated Community
- Fire and Smoke Detector
Map
About Riverside on the James
Source: Central Virginia Regional MLS
MLS Number: 2531670
APN: E000-0001-092
- 1101 Haxall Point Unit 215
- 1101 Haxall Point Unit U307
- 301 Virginia St Unit U703
- 301 Virginia St Unit U1808
- 301 Virginia St Unit 814
- 301 Virginia St Unit U806
- 301 Virginia St Unit U714
- 1205 E Main St Unit 2W
- 6 N 6th St Unit U3C
- 401 W 7th St
- 509 W 7th St
- Foxgrove II - BR Plan at The Fields at Brookside
- Mesa II - BR Plan at The Fields at Brookside
- Torrey A Plan at The Fields at Brookside
- Rushford C - Modern Farmhouse Plan at The Fields at Brookside
- Rushford A Plan at The Fields at Brookside
- Bryce-BR Plan at The Fields at Brookside
- Foxgrove I - BR Plan at The Fields at Brookside
- Yellowstone-BR Plan at The Fields at Brookside
- Stratton B Plan at The Fields at Brookside
- 311 S 11th St
- 301 Virginia St Unit 1207
- 301 Virginia St Unit U1102
- 301 Virginia St Unit U1710
- 114 Virginia St
- 104 Shockoe Slip
- 117 S 14th St
- 1407 E Cary St
- 1215 E Main St
- 10 S 14th St
- 1323 1/2 E Main St
- 1001 E Main St
- 101 S 15th St
- 909 E Main St
- 823 E Main St
- 12 S 17th St
- 111 Hull St
- 629 E Main St
- 700 E Franklin St
- 11 S 18th St
