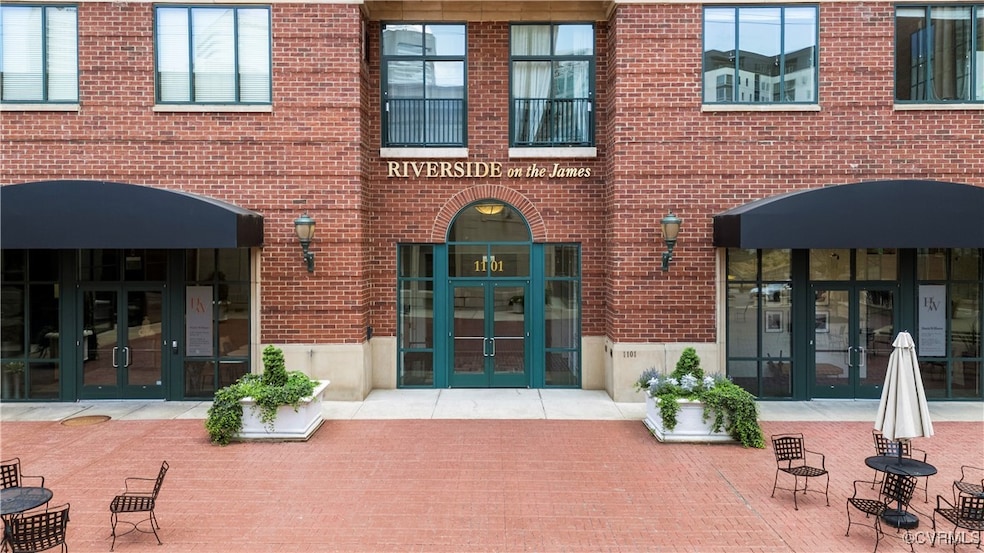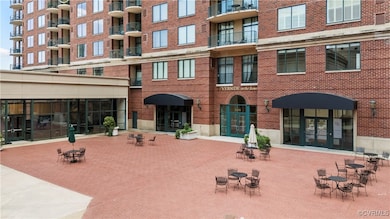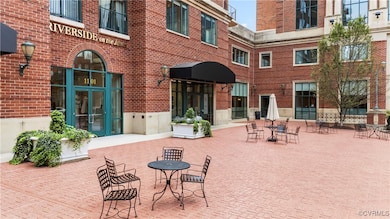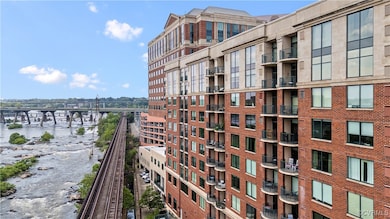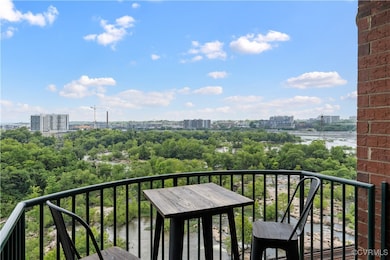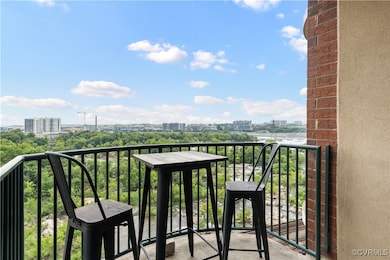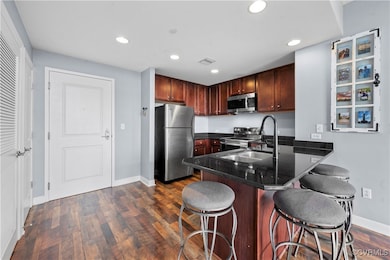
Riverside on the James 1101 Haxall Point Unit U712 Richmond, VA 23219
Downtown Richmond NeighborhoodHighlights
- River Front
- Balcony
- 1 Car Garage
- Open High School Rated A+
- Central Air
- Vinyl Flooring
About This Home
As of August 2025Welcome to your serene escape in the city—this stylish 1-bedroom, 1-bath condo in The Riverside on the James offers modern living with unbeatable views. Located in the heart of downtown Richmond, this 773 sq. ft. residence features an open-concept layout and a private balcony overlooking the tranquil James River—perfect for morning coffee or unwinding at sunset. Inside, you'll find a sleek, contemporary design with large windows that fill the space with natural light. The well-appointed kitchen and spacious living area make it ideal for both everyday living and entertaining. There is LVP flooring throughout the condo. As part of a secure, amenity-rich building, residents enjoy access to a state-of-the-art fitness center, resident lounge, and gated garage parking. This unit comes deeded with one designated parking spot. Step outside and you're just moments from Browns Island, the Riverfront Canal Walk, Padel Plant, the new Allianz Amphitheater and other premier restaurants, shops, and music venues. The James River provides a scenic backdrop and opportunities for outdoor activities such as kayaking, fishing, and walking along the riverfront trails. The condo building's proximity to major highways and public transportation ensures that commuting is a breeze. Riverside on the James stands out as a premier condo building in downtown Richmond offering residents a luxurious lifestyle with the best of urban and waterfront living. With its prime location, stunning design, and a wealth of amenities, it represents the ideal choice for those seeking a harmonious blend of convenience, comfort, and community. Whether you're a professional seeking downtown convenience or a weekend urban explorer, this riverfront gem offers the best of Richmond living.
All appliances convey with the property to include: 3 year old kitchen appliances and 2 year old, full size washer and dryer.
Last Agent to Sell the Property
Napier REALTORS ERA License #0225218942 Listed on: 06/23/2025

Last Buyer's Agent
Meredith Hopper
Redfin Corporation License #0225239148

Property Details
Home Type
- Condominium
Est. Annual Taxes
- $3,048
Year Built
- Built in 2005
Lot Details
- River Front
HOA Fees
- $403 Monthly HOA Fees
Parking
- 1 Car Garage
- Basement Garage
- Assigned Parking
Home Design
- Brick Exterior Construction
- Composition Roof
Interior Spaces
- 773 Sq Ft Home
- 1-Story Property
- Vinyl Flooring
Bedrooms and Bathrooms
- 1 Bedroom
- 1 Full Bathroom
Outdoor Features
- River Access
- Walking Distance to Water
- Balcony
Schools
- Fox Elementary School
- Dogwood Middle School
- Thomas Jefferson High School
Utilities
- Central Air
- Heat Pump System
- Water Heater
Community Details
- Riverside On The James Subdivision
Listing and Financial Details
- Assessor Parcel Number E000-0001-093
Ownership History
Purchase Details
Home Financials for this Owner
Home Financials are based on the most recent Mortgage that was taken out on this home.Purchase Details
Purchase Details
Home Financials for this Owner
Home Financials are based on the most recent Mortgage that was taken out on this home.Purchase Details
Home Financials for this Owner
Home Financials are based on the most recent Mortgage that was taken out on this home.Similar Homes in the area
Home Values in the Area
Average Home Value in this Area
Purchase History
| Date | Type | Sale Price | Title Company |
|---|---|---|---|
| Deed | $270,000 | First American Title Insurance | |
| Deed | -- | None Listed On Document | |
| Warranty Deed | $230,000 | Attorney | |
| Warranty Deed | $205,000 | Attorney |
Mortgage History
| Date | Status | Loan Amount | Loan Type |
|---|---|---|---|
| Previous Owner | $184,000 | Credit Line Revolving | |
| Previous Owner | $164,000 | Adjustable Rate Mortgage/ARM | |
| Previous Owner | $208,000 | Adjustable Rate Mortgage/ARM | |
| Previous Owner | $26,000 | Stand Alone Second |
Property History
| Date | Event | Price | Change | Sq Ft Price |
|---|---|---|---|---|
| 08/08/2025 08/08/25 | Sold | $270,000 | -3.6% | $349 / Sq Ft |
| 07/17/2025 07/17/25 | Pending | -- | -- | -- |
| 06/30/2025 06/30/25 | For Sale | $280,000 | +21.7% | $362 / Sq Ft |
| 12/17/2020 12/17/20 | Sold | $230,000 | -4.0% | $298 / Sq Ft |
| 11/11/2020 11/11/20 | Pending | -- | -- | -- |
| 10/21/2020 10/21/20 | For Sale | $239,500 | +16.8% | $310 / Sq Ft |
| 09/29/2016 09/29/16 | Sold | $205,000 | -2.4% | $265 / Sq Ft |
| 08/19/2016 08/19/16 | Pending | -- | -- | -- |
| 08/19/2016 08/19/16 | For Sale | $210,000 | -- | $272 / Sq Ft |
Tax History Compared to Growth
Tax History
| Year | Tax Paid | Tax Assessment Tax Assessment Total Assessment is a certain percentage of the fair market value that is determined by local assessors to be the total taxable value of land and additions on the property. | Land | Improvement |
|---|---|---|---|---|
| 2025 | $3,048 | $254,000 | $45,000 | $209,000 |
| 2024 | $3,048 | $254,000 | $45,000 | $209,000 |
| 2023 | $2,820 | $235,000 | $45,000 | $190,000 |
| 2022 | $2,940 | $245,000 | $45,000 | $200,000 |
| 2021 | $3,169 | $245,000 | $45,000 | $200,000 |
| 2020 | $3,169 | $233,000 | $49,000 | $184,000 |
| 2019 | $2,654 | $222,000 | $45,000 | $177,000 |
| 2018 | $2,072 | $206,000 | $45,000 | $161,000 |
| 2017 | $2,802 | $206,000 | $45,000 | $161,000 |
| 2016 | $1,342 | $206,000 | $45,000 | $161,000 |
| 2015 | $908 | $206,000 | $45,000 | $161,000 |
| 2014 | $908 | $200,000 | $45,000 | $155,000 |
Agents Affiliated with this Home
-
Amy Chalk

Seller's Agent in 2025
Amy Chalk
Napier REALTORS ERA
(804) 928-6493
2 in this area
83 Total Sales
-
Meredith Hopper
M
Buyer's Agent in 2025
Meredith Hopper
Redfin Corporation
-
Lisa Caperton

Seller's Agent in 2020
Lisa Caperton
The Steele Group
(804) 690-8863
1 in this area
108 Total Sales
-
Vera Barber
V
Seller's Agent in 2016
Vera Barber
Joyner Fine Properties
(804) 337-0875
16 in this area
24 Total Sales
About Riverside on the James
Map
Source: Central Virginia Regional MLS
MLS Number: 2516841
APN: E000-0001-093
- 1101 Haxall Point Unit 215
- 1101 Haxall Point Unit U1001
- 301 Virginia St Unit 810
- 301 Virginia St Unit U1607
- 301 Virginia St Unit U806
- 301 Virginia St Unit U703
- 1205 E Main St Unit 2W
- 6 N 6th St Unit U3C
- 6 N 6th St Unit U2B
- 404 W 6th St
- 444 W 6th St
- 401 W 7th St
- Laurel Plan at McRae & Lacy
- Southaven Plan at McRae & Lacy
- 425 W 7th St
- 413 W 7th St
- 417 W 7th St
- 1815 E Grace St
- 215 N 19th St Unit U21
- 219 N 19th St Unit 23
