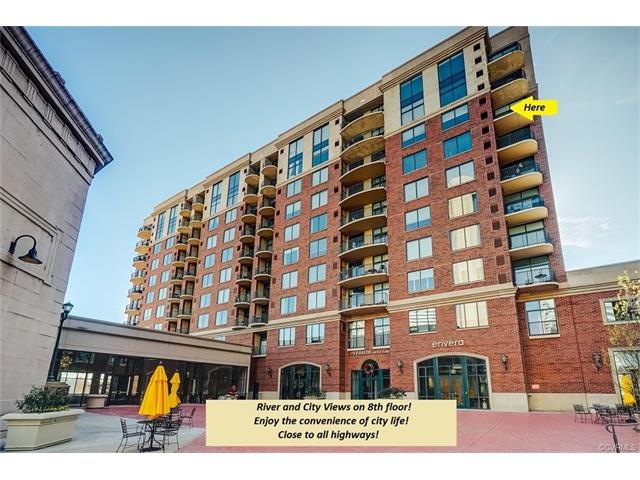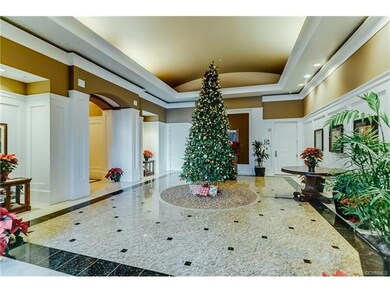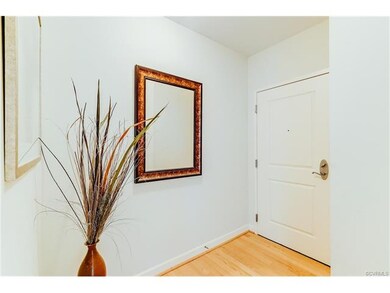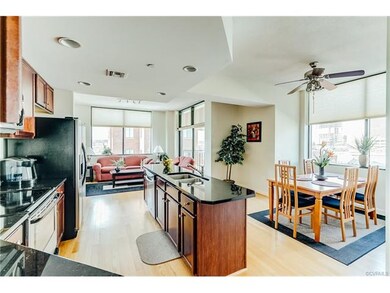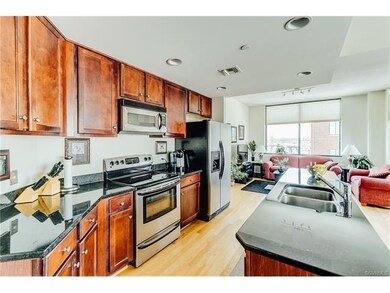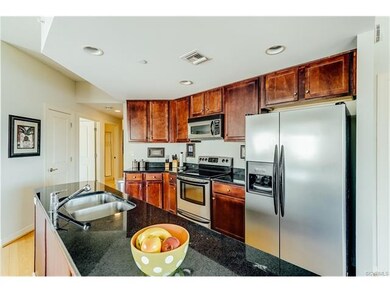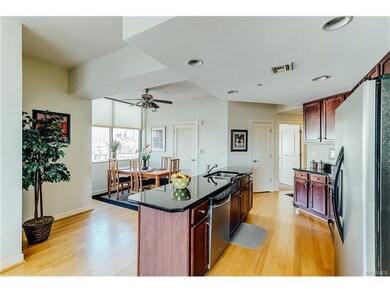
Riverside on the James 1101 Haxall Point Unit U801 Richmond, VA 23219
Downtown Richmond NeighborhoodHighlights
- Fitness Center
- Waterfront
- Wood Flooring
- Open High School Rated A+
- Clubhouse
- High Ceiling
About This Home
As of November 2019There are not many condos in Riverside on the James with a city and river view. This condo is on the Northwest corner of the 8th floor has amazing views of the James River and the City. You will enjoy the open floor plan of this 2 bedroom 2 bath condo that is convenient to Downtown and all highways. The kitchen with granite counter tops has ample counter and cabinet space and has hardwood floors that extend to the Living Room and the Dining area. Open floor plan with great views and balcony. The master suite has 2 closets and with attached bath with dual vanities and separate shower and tub. Need more space for entertaining or work meeting... there is a club room with living area, pool table, kitchen and conference room. There is also an exercise room with all of the amenities. Additional Storage space and secure garage parking with 2 parking spaces.
Last Agent to Sell the Property
The Steele Group License #0225101204 Listed on: 01/12/2018

Property Details
Home Type
- Condominium
Est. Annual Taxes
- $3,658
Year Built
- Built in 2005
Lot Details
- Waterfront
HOA Fees
- $504 Monthly HOA Fees
Parking
- 2 Car Attached Garage
- Off-Street Parking
Property Views
- Water
- City
Home Design
- Brick Exterior Construction
- Composition Roof
- Built-Up Roof
Interior Spaces
- 1,173 Sq Ft Home
- 1-Story Property
- High Ceiling
- Thermal Windows
- Sliding Doors
- Insulated Doors
- Dining Area
- Intercom Access
Kitchen
- Oven
- Electric Cooktop
- Microwave
- Dishwasher
- Kitchen Island
- Granite Countertops
Flooring
- Wood
- Partially Carpeted
Bedrooms and Bathrooms
- 2 Bedrooms
- En-Suite Primary Bedroom
- Walk-In Closet
- 2 Full Bathrooms
- Double Vanity
Outdoor Features
- Balcony
- Exterior Lighting
Schools
- Lois-Harrison Jones Elementary School
- Dogwood Middle School
- Armstrong High School
Utilities
- Central Air
- Heat Pump System
- Water Heater
Listing and Financial Details
- Assessor Parcel Number E000-0001-096
Community Details
Overview
- Riverside On The James Subdivision
Amenities
- Common Area
- Clubhouse
- Elevator
- Community Storage Space
Recreation
- Fitness Center
Security
- Fire Sprinkler System
Ownership History
Purchase Details
Home Financials for this Owner
Home Financials are based on the most recent Mortgage that was taken out on this home.Purchase Details
Home Financials for this Owner
Home Financials are based on the most recent Mortgage that was taken out on this home.Purchase Details
Home Financials for this Owner
Home Financials are based on the most recent Mortgage that was taken out on this home.Similar Homes in the area
Home Values in the Area
Average Home Value in this Area
Purchase History
| Date | Type | Sale Price | Title Company |
|---|---|---|---|
| Warranty Deed | $345,000 | Attorney | |
| Interfamily Deed Transfer | -- | None Available | |
| Warranty Deed | $329,000 | Attorney |
Mortgage History
| Date | Status | Loan Amount | Loan Type |
|---|---|---|---|
| Open | $272,000 | No Value Available | |
| Previous Owner | $197,400 | New Conventional |
Property History
| Date | Event | Price | Change | Sq Ft Price |
|---|---|---|---|---|
| 11/14/2019 11/14/19 | Sold | $345,000 | -1.4% | $294 / Sq Ft |
| 09/20/2019 09/20/19 | Pending | -- | -- | -- |
| 09/13/2019 09/13/19 | For Sale | $350,000 | +6.4% | $298 / Sq Ft |
| 03/14/2018 03/14/18 | Sold | $329,000 | -8.6% | $280 / Sq Ft |
| 02/11/2018 02/11/18 | Pending | -- | -- | -- |
| 01/12/2018 01/12/18 | For Sale | $360,000 | -- | $307 / Sq Ft |
Tax History Compared to Growth
Tax History
| Year | Tax Paid | Tax Assessment Tax Assessment Total Assessment is a certain percentage of the fair market value that is determined by local assessors to be the total taxable value of land and additions on the property. | Land | Improvement |
|---|---|---|---|---|
| 2025 | $4,728 | $394,000 | $45,000 | $349,000 |
| 2024 | $4,728 | $394,000 | $45,000 | $349,000 |
| 2023 | $4,344 | $362,000 | $45,000 | $317,000 |
| 2022 | $3,840 | $320,000 | $45,000 | $275,000 |
| 2021 | $4,148 | $320,000 | $45,000 | $275,000 |
| 2020 | $4,148 | $305,000 | $64,000 | $241,000 |
| 2019 | $3,399 | $290,000 | $59,000 | $231,000 |
| 2018 | $2,670 | $269,000 | $59,000 | $210,000 |
| 2017 | $3,658 | $269,000 | $59,000 | $210,000 |
| 2016 | $1,681 | $269,000 | $59,000 | $210,000 |
| 2015 | $1,148 | $269,000 | $59,000 | $210,000 |
| 2014 | $1,148 | $290,000 | $45,000 | $245,000 |
Agents Affiliated with this Home
-

Seller's Agent in 2019
Lacy Williams
Joyner Fine Properties
(804) 405-7557
4 in this area
102 Total Sales
-

Buyer's Agent in 2019
Alexandra Leigh
River Fox Realty LLC
(804) 519-5517
91 Total Sales
-

Seller's Agent in 2018
Wythe Shockley
The Steele Group
(804) 874-0579
77 Total Sales
-

Buyer's Agent in 2018
Debbie Gibbs
The Steele Group
(804) 402-2024
1 in this area
184 Total Sales
About Riverside on the James
Map
Source: Central Virginia Regional MLS
MLS Number: 1801338
APN: E000-0001-096
- 1101 Haxall Point Unit U712
- 1101 Haxall Point Unit 215
- 1101 Haxall Point Unit U1001
- 1101 Haxall Point Unit U810
- 301 Virginia St Unit 810
- 301 Virginia St Unit U1607
- 301 Virginia St Unit U1001
- 301 Virginia St Unit U806
- 301 Virginia St Unit U703
- 301 Virginia St Unit U1706/1708
- 1205 E Main St Unit 2W
- 1205 E Main St Unit U4R-W
- 6 N 6th St Unit U3C
- 6 N 6th St Unit U2B
- 404 W 6th St
- 444 W 6th St
- 401 W 7th St
- Southaven Plan at McRae & Lacy
- 425 W 7th St
- 413 W 7th St
