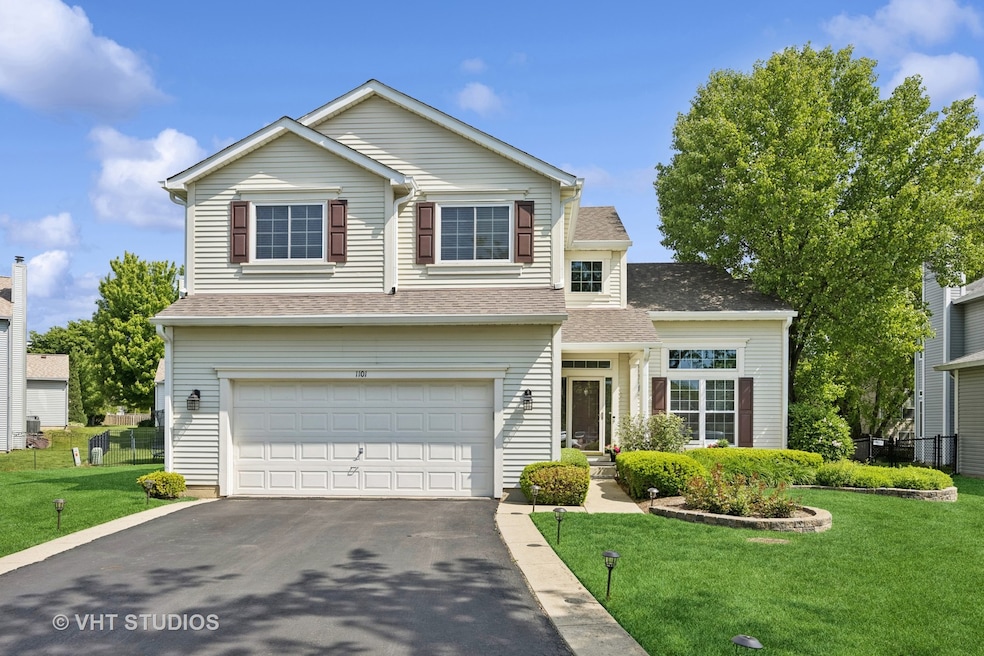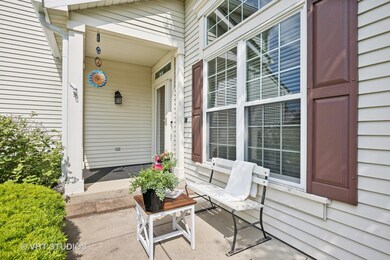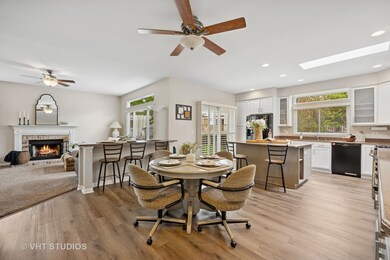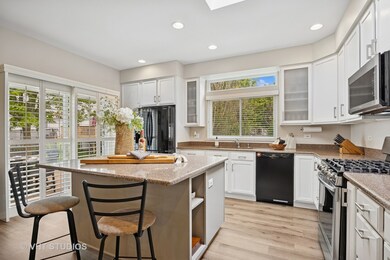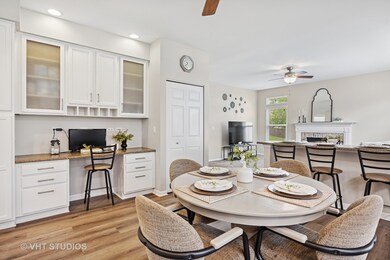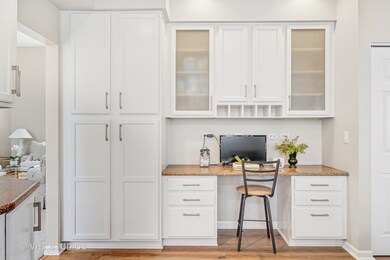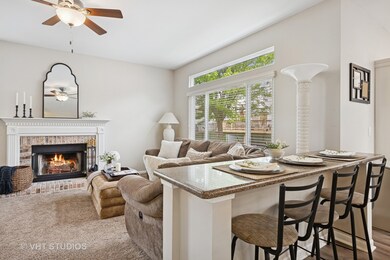
1101 Heavens Gate Lake In the Hills, IL 60156
Estimated payment $3,385/month
Highlights
- Popular Property
- Landscaped Professionally
- Property is near a park
- Lincoln Prairie Elementary School Rated A-
- Mature Trees
- Family Room with Fireplace
About This Home
Incredible Dominion model in the highly sought after Big Sky neighborhood! This beautiful home is truly one of a kind...featuring a HUGE ADDITION and your DREAM KITCHEN! This gorgeous kitchen offers room for everyone, with seating around the large custom island, the peninsula looking into the family room, eat in area with room for a big table and still more room at the work station/coffee bar! All updated appliances and so much counter space...all quartz! Lovely plantation shutters on your sliding doors looking out onto stamped concrete patio with relaxing views of mature trees on this over sized lot! The family room offers a stunning fireplace with tons of natural light spilling in through the generously sized windows! The living and dining rooms boast soaring vaulted ceilings which look onto the dramatic staircase to the second floor bedrooms. The principal suite provides TWO walk in closets and large bath with separate tub and shower and lots of room at the double vanity. Three more neutral fresh bedrooms and nicely sized hall bath complete the second level. You will love the finished basement complete with fireplace, charming custom bar, large rec rm space, work out space, storage areas and custom built-in shelving! The added benefit on this home is that everything has been done for you...so much to list! 2024: New A/C, New sump pump w/back up, New water heater! 2023: New gutters with Leaf Guard, and New down spouts! 2021/2022: New fans, light fixtures, and door hardware throughout! All vanities and kitchen cabinetry painted, entire interior painted. New LV flooring in laundry rm, powder rm and kitchen! 2015: All New windows and blinds throughout, roof replaced on 2013! This one of a kind home has been lovingly updated and maintained inside and out!
Home Details
Home Type
- Single Family
Est. Annual Taxes
- $10,300
Year Built
- Built in 1995
Lot Details
- 0.28 Acre Lot
- Cul-De-Sac
- Landscaped Professionally
- Paved or Partially Paved Lot
- Mature Trees
Parking
- 2 Car Garage
- Driveway
- Parking Included in Price
Home Design
- Asphalt Roof
- Concrete Perimeter Foundation
Interior Spaces
- 2,697 Sq Ft Home
- 2-Story Property
- Ceiling Fan
- Window Screens
- Family Room with Fireplace
- 2 Fireplaces
- Combination Dining and Living Room
- Recreation Room
- Carbon Monoxide Detectors
Kitchen
- Range
- Microwave
- Dishwasher
- Disposal
Flooring
- Carpet
- Vinyl
Bedrooms and Bathrooms
- 4 Bedrooms
- 4 Potential Bedrooms
- Walk-In Closet
Laundry
- Laundry Room
- Dryer
- Washer
Basement
- Partial Basement
- Sump Pump
- Fireplace in Basement
Utilities
- Forced Air Heating and Cooling System
- Heating System Uses Natural Gas
- Gas Water Heater
- Water Softener is Owned
Additional Features
- Patio
- Property is near a park
Community Details
- Big Sky Subdivision, Dominion Floorplan
Listing and Financial Details
- Homeowner Tax Exemptions
Map
Home Values in the Area
Average Home Value in this Area
Tax History
| Year | Tax Paid | Tax Assessment Tax Assessment Total Assessment is a certain percentage of the fair market value that is determined by local assessors to be the total taxable value of land and additions on the property. | Land | Improvement |
|---|---|---|---|---|
| 2023 | $9,958 | $112,528 | $23,320 | $89,208 |
| 2022 | $10,222 | $109,967 | $26,322 | $83,645 |
| 2021 | $9,684 | $102,447 | $24,522 | $77,925 |
| 2020 | $9,482 | $98,820 | $23,654 | $75,166 |
| 2019 | $9,227 | $94,583 | $22,640 | $71,943 |
| 2018 | $8,550 | $85,862 | $20,915 | $64,947 |
| 2017 | $8,542 | $80,887 | $19,703 | $61,184 |
| 2016 | $8,365 | $75,865 | $18,480 | $57,385 |
| 2013 | -- | $72,563 | $17,239 | $55,324 |
Purchase History
| Date | Type | Sale Price | Title Company |
|---|---|---|---|
| Interfamily Deed Transfer | -- | -- | |
| Joint Tenancy Deed | $182,000 | Chicago Title |
Mortgage History
| Date | Status | Loan Amount | Loan Type |
|---|---|---|---|
| Open | $150,000 | New Conventional | |
| Closed | $177,000 | Unknown | |
| Closed | $187,000 | Unknown | |
| Closed | $137,000 | No Value Available |
Similar Homes in the area
Source: Midwest Real Estate Data (MRED)
MLS Number: 12375279
APN: 19-19-379-014
- 6 Valhalla Ct
- 2 12 Lakes Ct
- 416 Prides Run
- 431 Prides Run
- 4 Shadow Creek Ct
- 1144 Ridgewood Cir
- 1168 Halfmoon Gate
- 193 Cool Stone Bend
- 311 Clear Sky Trail
- 4 Biltmore Ct
- 1840 Nashville Ln Unit 5
- 218 Cool Stone Bend
- 221 Course Dr
- 1196 Starwood Pass
- 1740 Somerfield Ln
- 1734 Nashville Ln
- 6 Black Diamond Ct
- 6 Clara Ct Unit 3
- 3430 Sandstone Ct
- 1703 Cunningham Ln
