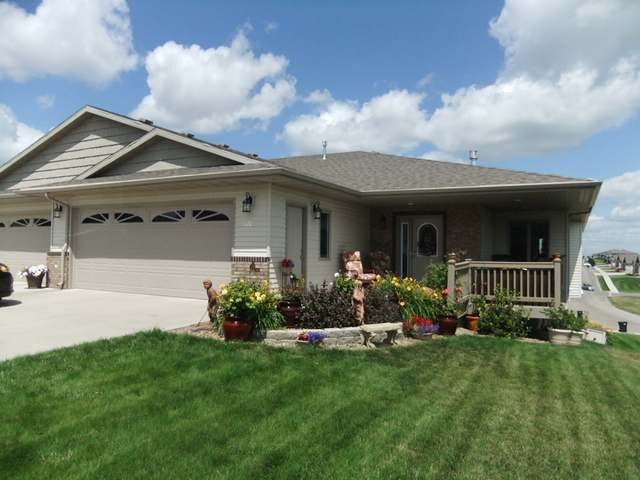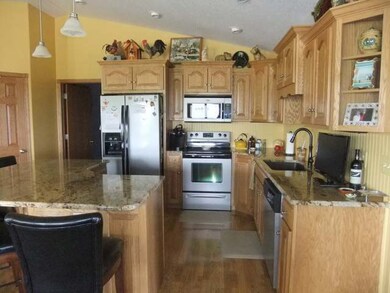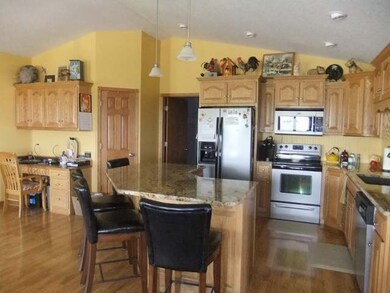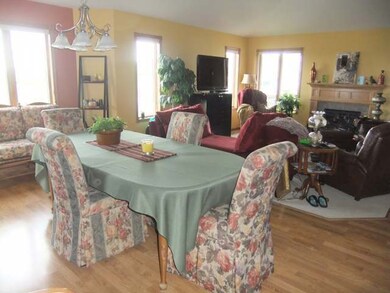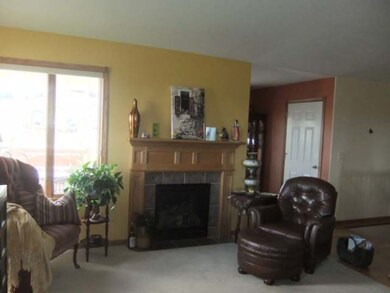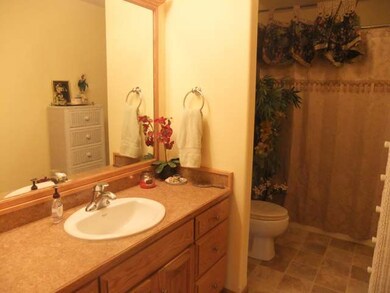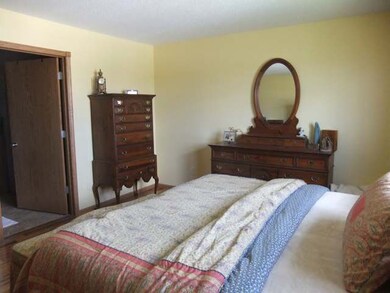
1101 Horseman Loop Bismarck, ND 58501
Highlights
- Deck
- Ranch Style House
- 2 Car Attached Garage
- Vaulted Ceiling
- Whirlpool Bathtub
- Wet Bar
About This Home
As of December 2021Here is an attractive Twinhome featuring a Well Designed Open floor Plan w/ 4 bedrooms and 4 baths. Beautiful curb appeal invites you into this cheerful home offering easy maintenance laminate flooring, custom oak kitchen cabinets w/ bead board backsplash, granite countertops, large center island, walk in pantry and built in desk. Main floor laundry for added convenience is adjacent to the kitchen w/ 1/2 bath and access to the 2 car garage w/ floor drain, insulated & wired for a heater. The living room offers a beautiful gas fireplace adorned w/ custom oak mantel and offers numerous windows providing that feeling of openness. Walk out to covered south facing deck off the dining room and enjoy the fresh air. The main bath offers a jacuzzi tub. The lower level shows off a generous family room w/ wet bar, two bedrooms, another bathroom, great storage room or office area and large windows providing natural light. LOOK TODAY!
Last Agent to Sell the Property
BIANCO REALTY, INC. License #6567 Listed on: 07/25/2013
Townhouse Details
Home Type
- Townhome
Est. Annual Taxes
- $3,917
Year Built
- Built in 2007
Lot Details
- 9,064 Sq Ft Lot
- Lot Dimensions are 78x59x127
- Front Yard Sprinklers
Parking
- 2 Car Attached Garage
- Garage Door Opener
Home Design
- Ranch Style House
- Brick Exterior Construction
- Steel Siding
Interior Spaces
- Wet Bar
- Vaulted Ceiling
- Ceiling Fan
- Gas Fireplace
- Living Room with Fireplace
- Laundry on main level
- Finished Basement
Kitchen
- Range
- Dishwasher
- Disposal
Bedrooms and Bathrooms
- 4 Bedrooms
- Walk-In Closet
- Whirlpool Bathtub
Home Security
Outdoor Features
- Deck
- Patio
Utilities
- Forced Air Heating and Cooling System
- Heating System Uses Natural Gas
Listing and Financial Details
- Assessor Parcel Number 1393-005-050
Ownership History
Purchase Details
Home Financials for this Owner
Home Financials are based on the most recent Mortgage that was taken out on this home.Purchase Details
Home Financials for this Owner
Home Financials are based on the most recent Mortgage that was taken out on this home.Purchase Details
Home Financials for this Owner
Home Financials are based on the most recent Mortgage that was taken out on this home.Purchase Details
Home Financials for this Owner
Home Financials are based on the most recent Mortgage that was taken out on this home.Similar Homes in Bismarck, ND
Home Values in the Area
Average Home Value in this Area
Purchase History
| Date | Type | Sale Price | Title Company |
|---|---|---|---|
| Warranty Deed | $399,000 | New Title Company Name | |
| Warranty Deed | $399,000 | Quality Title Inc | |
| Warranty Deed | $299,400 | Quality Title Inc | |
| Warranty Deed | $279,900 | None Available | |
| Warranty Deed | $250,000 | -- |
Mortgage History
| Date | Status | Loan Amount | Loan Type |
|---|---|---|---|
| Previous Owner | $240,000 | Credit Line Revolving | |
| Previous Owner | $265,900 | New Conventional | |
| Previous Owner | $154,819 | New Conventional | |
| Previous Owner | $180,000 | New Conventional |
Property History
| Date | Event | Price | Change | Sq Ft Price |
|---|---|---|---|---|
| 12/31/2021 12/31/21 | Sold | -- | -- | -- |
| 12/14/2021 12/14/21 | Pending | -- | -- | -- |
| 12/03/2021 12/03/21 | For Sale | $399,000 | +33.3% | $119 / Sq Ft |
| 01/24/2014 01/24/14 | Sold | -- | -- | -- |
| 11/23/2013 11/23/13 | Pending | -- | -- | -- |
| 07/25/2013 07/25/13 | For Sale | $299,400 | +7.0% | $90 / Sq Ft |
| 05/31/2012 05/31/12 | Sold | -- | -- | -- |
| 03/14/2012 03/14/12 | Pending | -- | -- | -- |
| 02/27/2012 02/27/12 | For Sale | $279,900 | -- | $84 / Sq Ft |
Tax History Compared to Growth
Tax History
| Year | Tax Paid | Tax Assessment Tax Assessment Total Assessment is a certain percentage of the fair market value that is determined by local assessors to be the total taxable value of land and additions on the property. | Land | Improvement |
|---|---|---|---|---|
| 2024 | $2,820 | $196,250 | $24,050 | $172,200 |
| 2023 | $4,941 | $196,250 | $24,050 | $172,200 |
| 2022 | $3,823 | $175,950 | $24,050 | $151,900 |
| 2021 | $4,532 | $160,600 | $21,000 | $139,600 |
| 2020 | $4,497 | $160,600 | $21,000 | $139,600 |
| 2019 | $4,419 | $160,600 | $0 | $0 |
| 2018 | $4,484 | $160,600 | $21,000 | $139,600 |
| 2017 | $3,039 | $160,600 | $21,000 | $139,600 |
| 2016 | $3,039 | $160,600 | $15,600 | $145,000 |
| 2014 | -- | $154,400 | $0 | $0 |
Agents Affiliated with this Home
-
Jane Thoele

Seller's Agent in 2021
Jane Thoele
BIANCO REALTY, INC.
(701) 226-1464
33 Total Sales
-
Melanie Marchus

Buyer's Agent in 2021
Melanie Marchus
RE/MAX CAPITAL
46 Total Sales
-
Shirley Thomas

Seller's Agent in 2014
Shirley Thomas
BIANCO REALTY, INC.
(701) 400-3004
688 Total Sales
-

Seller's Agent in 2012
Joel Maixner
CENTURY 21 Morrison Realty
(701) 226-1100
36 Total Sales
-
L
Seller Co-Listing Agent in 2012
LINDA HIXSON-MAIXNER
CENTURY 21 Morrison Realty
-
Tom Wellin

Buyer's Agent in 2012
Tom Wellin
CENTURY 21 Morrison Realty
(701) 426-6141
75 Total Sales
Map
Source: Bismarck Mandan Board of REALTORS®
MLS Number: 3320943
APN: 1393-005-050
- 3206 Crocus Ave
- 1218 N 35th St Unit 1
- 938 Columbine Ln
- 1412 Sharloh Loop
- 3016 Sleepy Hollow Loop
- 1313 N 26th St
- 1926 N 26th St
- 1920 N 26th St
- 501 N 33rd St
- 3231 E Rosser Ave
- 3240 E Thayer Ave
- 1720 N 26th St
- 1801 N 26th St
- 740 N 24th St
- 2218 E D Ave
- 1869 Harding Place
- 1868 Harding Place
- 602 N 24th St
- 528 N 24th St
- 2127 E Boulevard Ave Unit 2127
