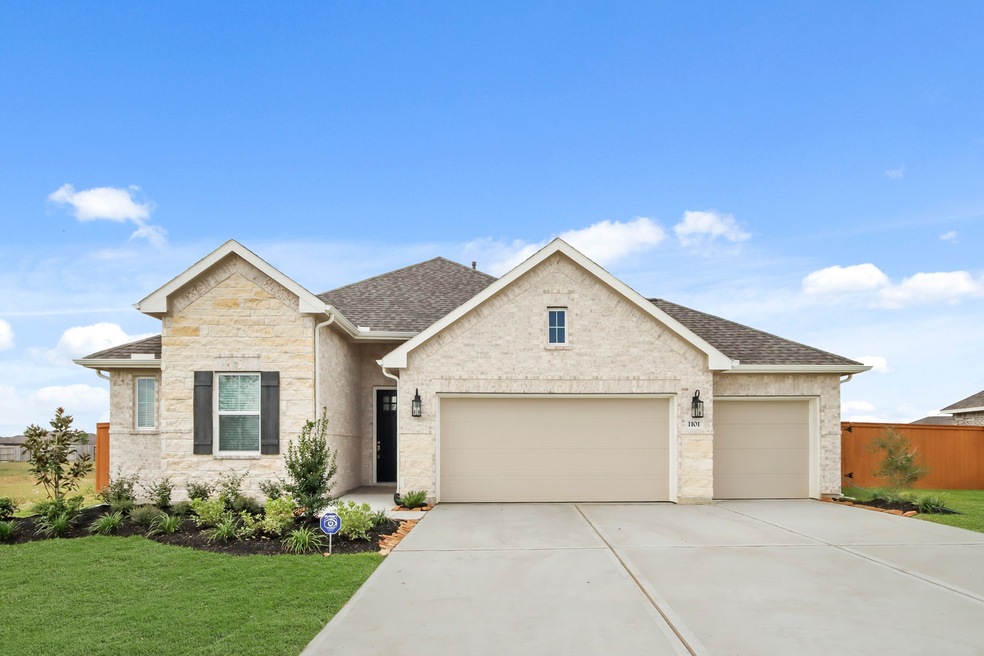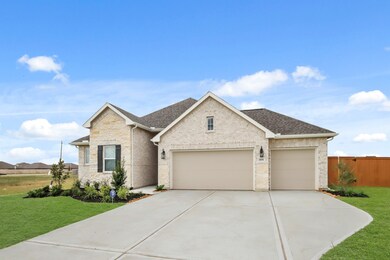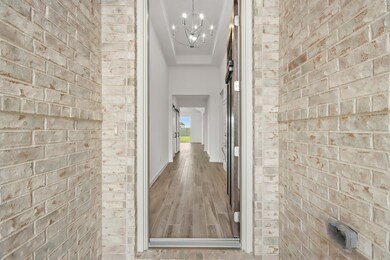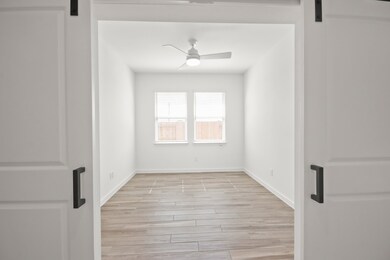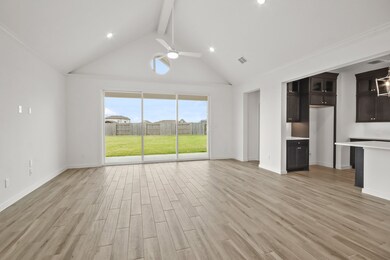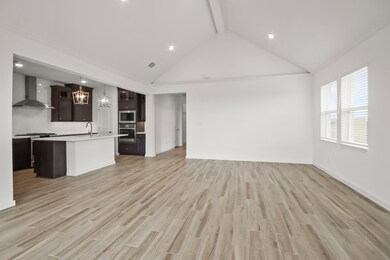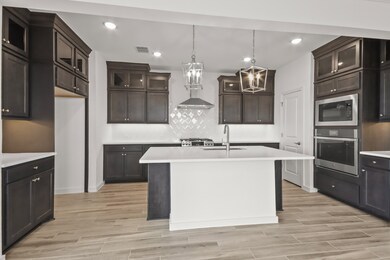1101 Imperial Ranch Way Dayton, TX 77535
Estimated payment $2,221/month
Highlights
- Under Construction
- Deck
- Vaulted Ceiling
- Home Energy Rating Service (HERS) Rated Property
- Freestanding Bathtub
- Traditional Architecture
About This Home
Ready to move-in! Welcome to River Ranch Estates, a master-plan community on oversized homesites offering Looks - a stylish collection of curated interiors assembled by professionals. Discover this stunning one-story Pasadena home, featuring our Classic Look, with 4 bedrooms, 3 baths, and a 3-car garage. A welcoming foyer with feature wall leads to a sophisticated island kitchen, boasting dark-stained stacked cabinets & Calacatta Abezzo quartz countertops. The palatial dining area and great room impress with high vaulted ceilings & a 12' multi-slide door to the covered patio. The beautiful primary suite includes a feature wall, spacious walk-in closet, and a spa-like bath with a freestanding tub, dual vanities, & barn door. Located in Dayton off HWY 146 with easy access to I-10 and HWY 99. Close to shopping and dining in Dayton and Mont Belvieu. Resort-style living with Angel Lagoon: Crystal-clear waters, beaches, and more coming soon! Offered by: K. Hovnanian of Houston II, L.L.C.
Open House Schedule
-
Saturday, November 22, 202512:00 to 4:00 pm11/22/2025 12:00:00 PM +00:0011/22/2025 4:00:00 PM +00:00Please visit our sales center at 1800 Mesquite Trail, Dayton, TX 77535 - 936-298-7191Add to Calendar
-
Sunday, November 23, 202512:00 to 4:00 pm11/23/2025 12:00:00 PM +00:0011/23/2025 4:00:00 PM +00:00Please visit our sales center at 1800 Mesquite Trail, Dayton, TX 77535 - 936-298-7191Add to Calendar
Home Details
Home Type
- Single Family
Est. Annual Taxes
- $1,573
Year Built
- Built in 2025 | Under Construction
Lot Details
- 0.36 Acre Lot
- Cul-De-Sac
- East Facing Home
- Back Yard Fenced
HOA Fees
- $75 Monthly HOA Fees
Parking
- 3 Car Attached Garage
Home Design
- Traditional Architecture
- Brick Exterior Construction
- Slab Foundation
- Composition Roof
- Cement Siding
- Stone Siding
- Radiant Barrier
Interior Spaces
- 2,217 Sq Ft Home
- 1-Story Property
- Vaulted Ceiling
- Family Room Off Kitchen
- Breakfast Room
- Home Office
- Utility Room
- Washer and Gas Dryer Hookup
Kitchen
- Double Oven
- Electric Oven
- Gas Range
- Microwave
- Dishwasher
- Kitchen Island
- Quartz Countertops
- Disposal
Flooring
- Carpet
- Tile
Bedrooms and Bathrooms
- 4 Bedrooms
- 3 Full Bathrooms
- Double Vanity
- Freestanding Bathtub
- Soaking Tub
- Bathtub with Shower
- Separate Shower
Home Security
- Prewired Security
- Fire and Smoke Detector
Eco-Friendly Details
- Home Energy Rating Service (HERS) Rated Property
- Energy-Efficient Windows with Low Emissivity
- Energy-Efficient HVAC
- Energy-Efficient Insulation
- Ventilation
Outdoor Features
- Deck
- Covered Patio or Porch
Schools
- Kimmie M. Brown Elementary School
- Woodrow Wilson Junior High School
- Dayton High School
Utilities
- Central Heating and Cooling System
- Heating System Uses Gas
Community Details
- Prestige Assoc Mgmt Group Association, Phone Number (281) 607-7701
- Built by K. Hovnanian Homes
- River Ranch Estates Subdivision
Map
Home Values in the Area
Average Home Value in this Area
Tax History
| Year | Tax Paid | Tax Assessment Tax Assessment Total Assessment is a certain percentage of the fair market value that is determined by local assessors to be the total taxable value of land and additions on the property. | Land | Improvement |
|---|---|---|---|---|
| 2025 | $1,573 | $52,030 | $52,030 | -- |
| 2024 | -- | $52,030 | $52,030 | -- |
Property History
| Date | Event | Price | List to Sale | Price per Sq Ft |
|---|---|---|---|---|
| 11/10/2025 11/10/25 | Price Changed | $381,450 | -0.9% | $172 / Sq Ft |
| 10/22/2025 10/22/25 | For Sale | $385,000 | 0.0% | $174 / Sq Ft |
| 10/21/2025 10/21/25 | Off Market | -- | -- | -- |
| 01/01/2000 01/01/00 | For Sale | $385,000 | -- | $174 / Sq Ft |
Source: Houston Association of REALTORS®
MLS Number: 21329003
APN: 007248-000401-000
- 1430 Imperial Ranch Way
- 1450 Imperial Ranch Way
- 348 Ice Shore Trail
- 344 Ice Shore Trail
- 352 Ice Shore Trail
- 2609 Lake Bryan Dr
- 2613 Lake Bryan Dr
- Hayden Plan at River Ranch Meadows
- Glenwood Plan at River Ranch Meadows
- Concho Plan at River Ranch Meadows
- Rio Grande Plan at River Ranch Meadows
- Greeley Plan at River Ranch Meadows
- Aquila Plan at River Ranch Meadows
- Blanco Plan at River Ranch Meadows
- Snowmass Plan at River Ranch Meadows
- Sabine Plan at River Ranch Meadows
- Creede Plan at River Ranch Meadows
- Silverthorne Plan at River Ranch Meadows
- Pedernales Plan at River Ranch Meadows
- Southfork Plan at River Ranch Meadows
- 712 Brazos Trail
- 12120 Farm To Market Road 1409
- 103 County Road 492
- 322 Carlos Leal Dr
- 740 Brown Rd
- 12 Dale St
- 517 Lovers Ln
- 519 Lovers Ln
- 432 County Road 4284
- 624 Luke St Unit A
- 1210 Glendale St
- 1451 W Clayton St
- 1544 Road 5860
- 532 Comal Trail
- 395 Hunter Ranch Way
- 802 Collins St
- 202 E Kay St
- 810 Brookside Dr
- 110 Maplewood St
- 1090 N Colbert St
