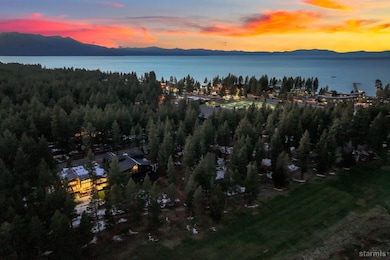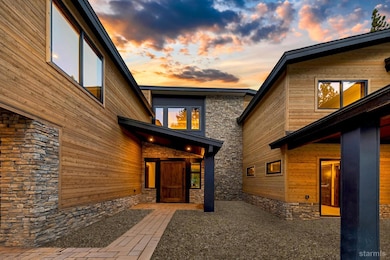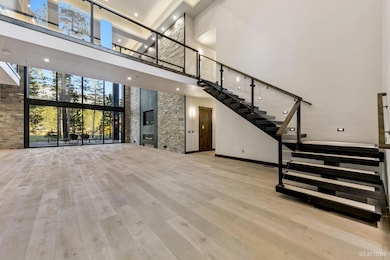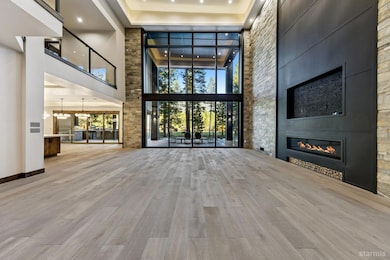1101 Johnson Blvd South Lake Tahoe, CA 96150
Estimated payment $34,221/month
Highlights
- Views of Ski Resort
- Home Theater
- 0.56 Acre Lot
- On Golf Course
- Built-In Refrigerator
- Maid or Guest Quarters
About This Home
Introducing one of South Lake Tahoe's most impressive new builds, a modern mountain estate by master builder Bob McIntyre. This newly completed home delivers over 9,000 square feet of refined design with 10 bedrooms and 11 baths, including nine private suites built with uncompromising craftsmanship and detail.- -Perfectly positioned on a flat half-acre parcel backing to Bijou Golf Course, the property captures views of Heavenly Ski Resort and Freel Peak while placing you steps from Lake Tahoe's shoreline, restaurants, and recreation. The exterior combines western red cedar, natural ledgestone, and vertical metal accents with black Andersen windows and modern roof lines for a timeless yet contemporary presence.- -A 5'x9' alder pivot door opens to 25 foot ceilings, backlit coffered detail, and a wall of glass framing the forest and fairway. A granite ledgestone fireplace anchors the great room, leading to a chef's kitchen with walnut cabinetry, white quartz counters, dual islands, a 60 dual fuel range, commercial refrigerator, multiple dishwashers, and a butler's kitchen with additional cooking and storage space.- -The lower level includes a private two bedroom ADU with full kitchen and laundry, plus a grand primary suite with a walk in closet, spa bath, and fireplace. Three total laundry rooms ensure convenience throughout the home.- -Outdoor living continues under cathedral ceilings across a covered deck and patio featuring a built in kitchen with BBQ, burner top, pizza oven, beverage center, and prep sink. The landscaped yard is ideal for entertaining, dining al fresco, and enjoying Tahoe's evening alpenglow.- -Upstairs, a catwalk connects two wings including a loft lounge, home theater with tiered seating, and a 1,500 square foot game room featuring a full bar, ice maker, dual dishwashers, beverage drawers, and a stone fireplace ready for multiple flat screen displays.- -Additional highlights include a 1,680 square foot 6-car tandem garage, multiple furnaces with air conditioning, and an active STR permit. The home is currently being professionally furnished and will be ready for occupancy soon, offering the ultimate Tahoe compound for extended family, retreats, or high yield income.- -The builder is also completing an adjacent residence with an indoor pool and pursuing additional acreage for future expansion, an exceptional opportunity to own one of the South Shore's newest legacy estates.
Home Details
Home Type
- Single Family
Est. Annual Taxes
- $3,127
Year Built
- Built in 2025
Lot Details
- 0.56 Acre Lot
- On Golf Course
- Landscaped
- Sprinkler System
Parking
- 6 Car Attached Garage
Property Views
- Ski Resort
- Mountain
- Forest
Home Design
- Slab Foundation
- Wood Frame Construction
- Pitched Roof
- Composition Roof
- Asphalt Roof
- Wood Siding
- Metal Siding
- Stone Exterior Construction
Interior Spaces
- 9,087 Sq Ft Home
- 2-Story Property
- Cathedral Ceiling
- Fireplace
- Double Pane Windows
- Low Emissivity Windows
- Vinyl Clad Windows
- Mud Room
- Entrance Foyer
- Great Room
- Family Room
- Living Room
- Home Theater
- Home Office
- Game Room
- Crawl Space
- Laundry Room
Kitchen
- Double Oven
- Gas Range
- Built-In Microwave
- Built-In Refrigerator
- Dishwasher
- Granite Countertops
- Quartz Countertops
- Prep Sink
- Disposal
Flooring
- Wood
- Carpet
- Tile
Bedrooms and Bathrooms
- 10 Bedrooms
- Walk-In Closet
- Maid or Guest Quarters
- Dual Sinks
- Jetted Tub and Shower Combination in Primary Bathroom
- Steam Shower
Outdoor Features
- Deck
- Covered Patio or Porch
Utilities
- Forced Air Heating System
- Heating System Uses Natural Gas
- Natural Gas Water Heater
- Water Heated On Demand
- Phone Available
- Cable TV Available
Community Details
- Johnson Acres Subdivision
Listing and Financial Details
- Assessor Parcel Number 027241030000
Map
Home Values in the Area
Average Home Value in this Area
Tax History
| Year | Tax Paid | Tax Assessment Tax Assessment Total Assessment is a certain percentage of the fair market value that is determined by local assessors to be the total taxable value of land and additions on the property. | Land | Improvement |
|---|---|---|---|---|
| 2025 | $3,127 | $1,791,832 | $270,608 | $1,521,224 |
| 2024 | $3,127 | $286,110 | $265,302 | $20,808 |
| 2023 | $3,073 | $280,500 | $260,100 | $20,400 |
| 2022 | $3,648 | $331,500 | $255,000 | $76,500 |
| 2021 | $3,592 | $325,000 | $250,000 | $75,000 |
| 2020 | $806 | $66,201 | $9,081 | $57,120 |
| 2019 | $814 | $66,023 | $8,903 | $57,120 |
| 2018 | $797 | $64,729 | $8,729 | $56,000 |
| 2017 | $798 | $64,558 | $8,558 | $56,000 |
| 2016 | $697 | $55,391 | $8,391 | $47,000 |
| 2015 | $520 | $40,166 | $8,266 | $31,900 |
| 2014 | $520 | $40,005 | $8,105 | $31,900 |
Property History
| Date | Event | Price | List to Sale | Price per Sq Ft | Prior Sale |
|---|---|---|---|---|---|
| 10/29/2025 10/29/25 | For Sale | $6,488,000 | +1896.3% | $714 / Sq Ft | |
| 10/20/2020 10/20/20 | Sold | $325,000 | -7.1% | $361 / Sq Ft | View Prior Sale |
| 08/19/2020 08/19/20 | Pending | -- | -- | -- | |
| 08/13/2020 08/13/20 | Price Changed | $350,000 | -17.6% | $388 / Sq Ft | |
| 06/25/2020 06/25/20 | For Sale | $425,000 | -- | $472 / Sq Ft |
Purchase History
| Date | Type | Sale Price | Title Company |
|---|---|---|---|
| Grant Deed | $325,000 | Old Republic Title Company | |
| Interfamily Deed Transfer | -- | None Available |
Mortgage History
| Date | Status | Loan Amount | Loan Type |
|---|---|---|---|
| Open | $275,000 | Commercial |
Source: South Tahoe Association of REALTORS®
MLS Number: 142289
APN: 027-241-030-000
- 3342 Treehaven Dr
- 3338 Treehaven Dr
- 3334 Treehaven Dr
- 3520 Cloverdale Ave
- 3339 Cape Horn Rd
- 1022 Fairway Ave
- 1115 Glenwood Way
- 3508 Fawn Way
- 1201 Glenwood Way
- 1151 Herbert Ave Unit B
- 920 Balbijou Rd Unit 229
- 3275 Marlette Cir
- 1304 Susie Lake Rd
- 1048 Trout Creek Ave
- 1291 Peninsula Rd
- 3546 Spruce Ave
- 3535 Lake Tahoe Blvd Unit 499
- 3535 Lake Tahoe Blvd Unit 131
- 3535 Lake Tahoe Blvd Unit 623
- 3535 Lake Tahoe Blvd Unit 329
- 1148 Herbert Ave Unit d
- 1083 Pine Grove Ave Unit C
- 3706 Montreal Rd Unit 3
- 3728 Primrose Rd
- 1037 Echo Rd Unit 3
- 4005 Cedar Ave Unit 5
- 439 Ala Wai Blvd Unit 140
- 842 Tahoe Keys Blvd Unit Studio
- 145 Michelle Dr
- 2103 12th St Unit Apartment
- 854 Clement St Unit 2BR CABIN
- 2030 15th St Unit 2026A
- 1821 Lake Tahoe Blvd
- 600 Hwy 50 Unit Pinewild 40
- 601 Highway 50
- 601 Highway 50
- 601 Highway 50
- 601 Highway 50
- 601 Highway 50
- 601 Highway 50







